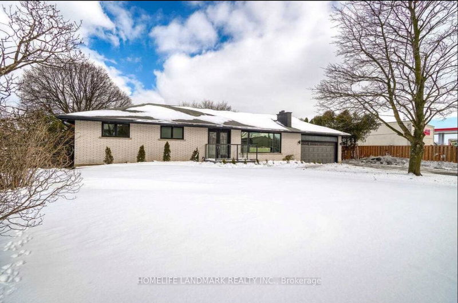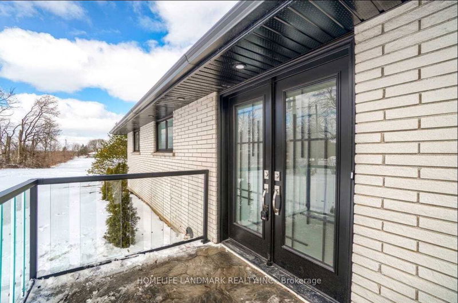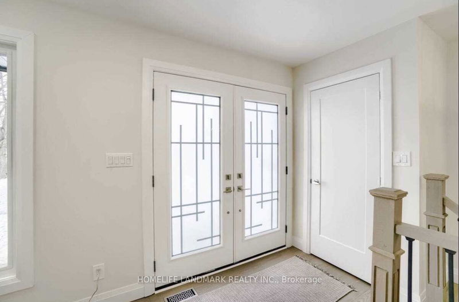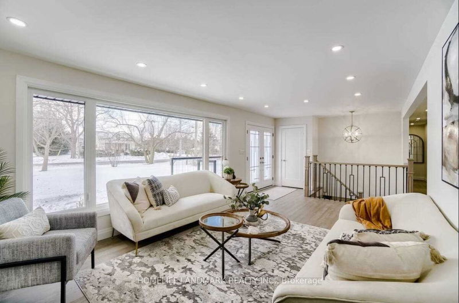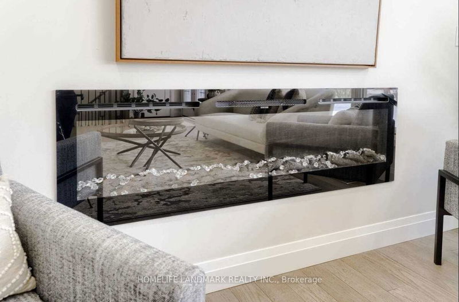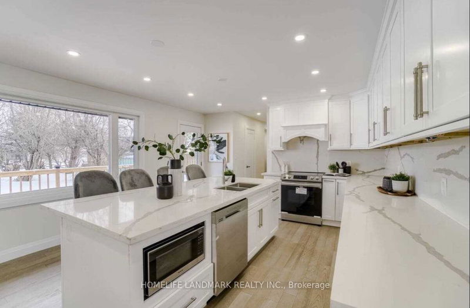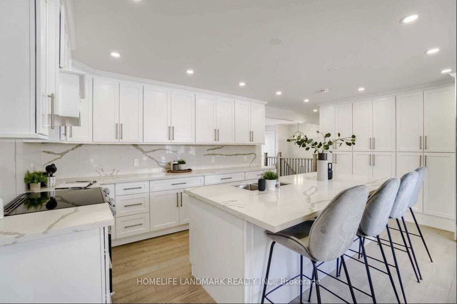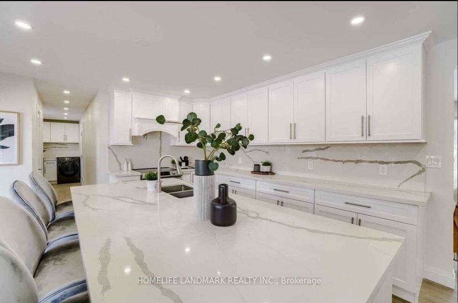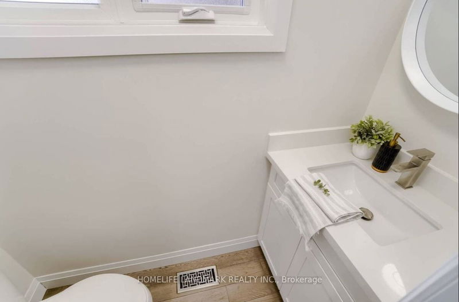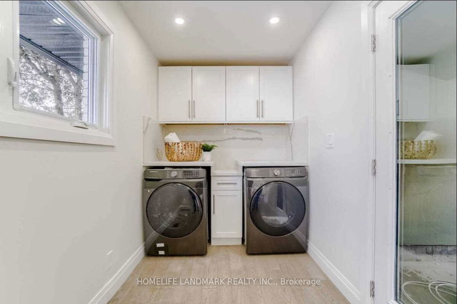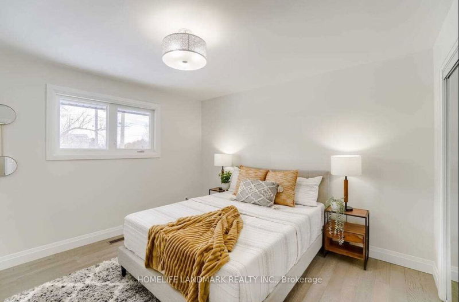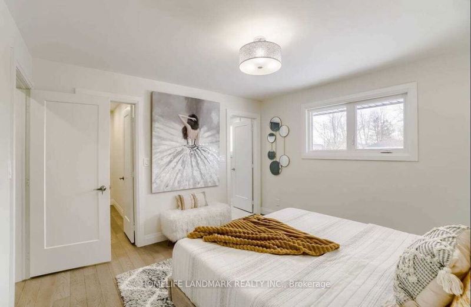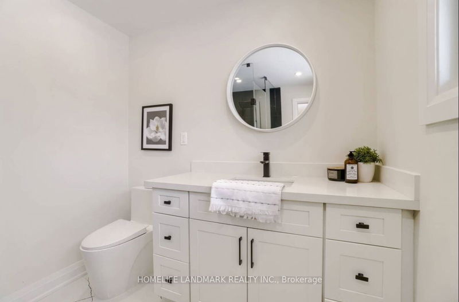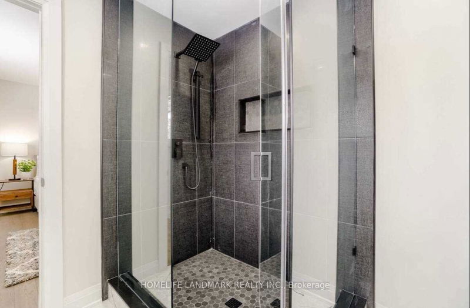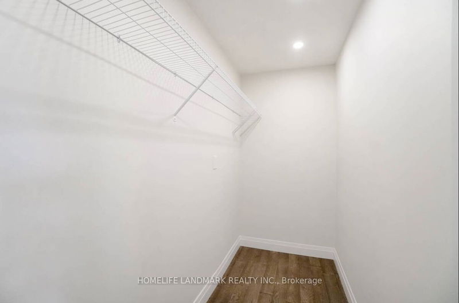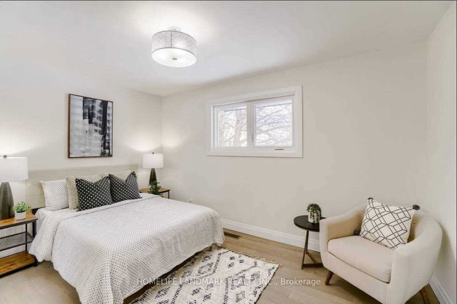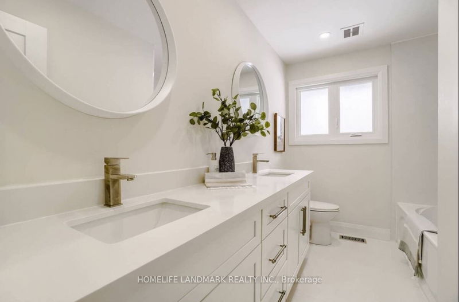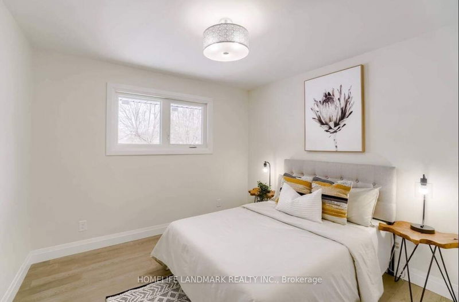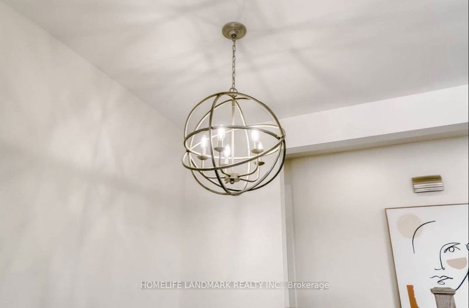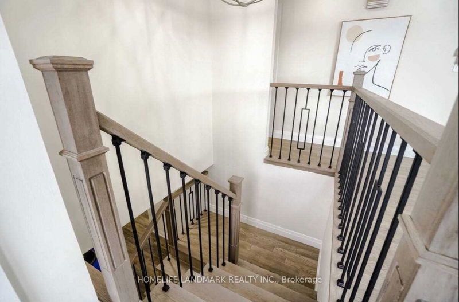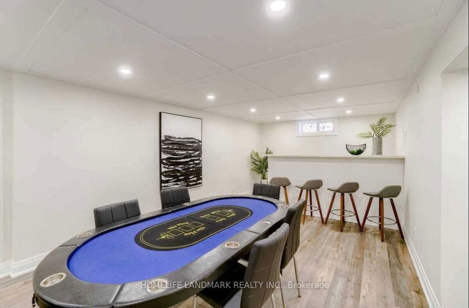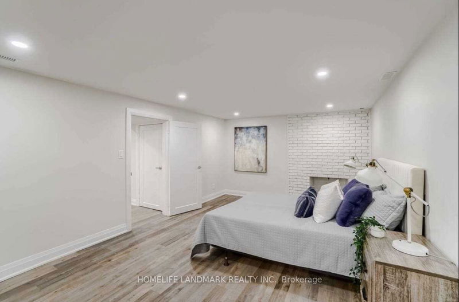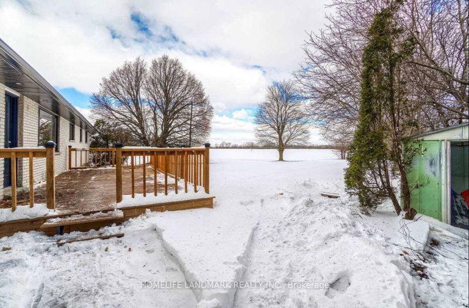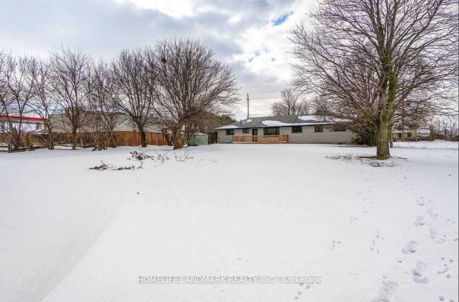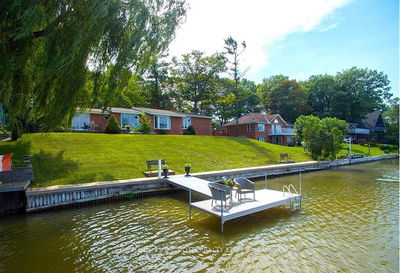Welcome To This Stunning Bungalow, Completely Renovated From Top To Bottom With No Expenses Spared, Situated On A Well-Sized Lot! The Beautiful Double-Door Entrance Leads You Into A Living Room With Large Windows That Provide Abundant Natural Sunlight. The Gorgeous Oversized Kitchen Features Built-In Appliances, A Marble Backsplash, And A Large Marble Island Offering Ample Space For All Your Needs. This Home Boasts A Total Of 5 Bedrooms And 4 Bathrooms, With A Spacious, Open-Concept Finished Basement That Includes An Additional Kitchen. Enjoy The Elegance Of Pot Lights Throughout The Home, Engineered Hardwood On The Main Floor, And A Newly Constructed 24x12 Backyard Deck Perfect For Summer Days.
Property Features
- Date Listed: Wednesday, June 19, 2024
- City: Brantford
- Major Intersection: Bishopsgate Rd & Colborne St
- Full Address: 360 Bishopsgate Road, Brantford, N3T 5L7, Ontario, Canada
- Family Room: Hardwood Floor, Large Window, Electric Fireplace
- Kitchen: Hardwood Floor, B/I Appliances, Large Window
- Family Room: Laminate, Bar Sink
- Listing Brokerage: Homelife Landmark Realty Inc. - Disclaimer: The information contained in this listing has not been verified by Homelife Landmark Realty Inc. and should be verified by the buyer.


