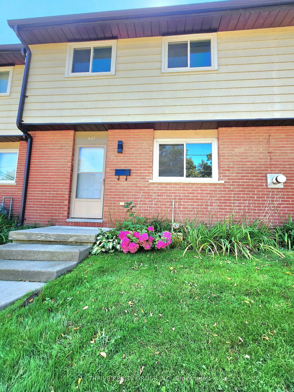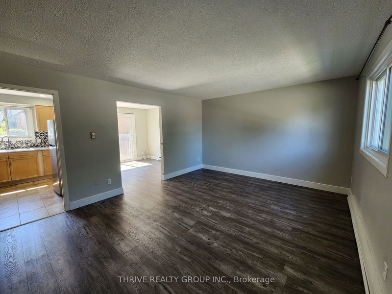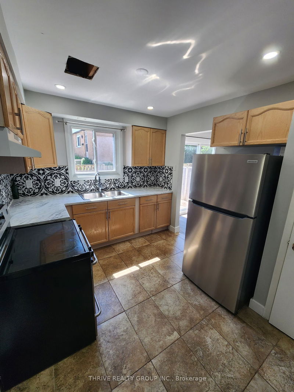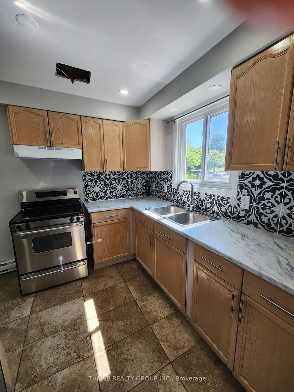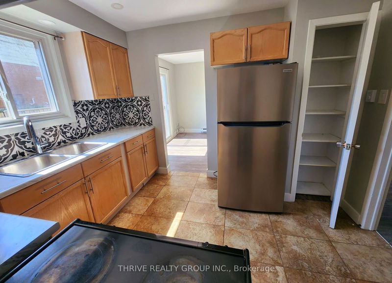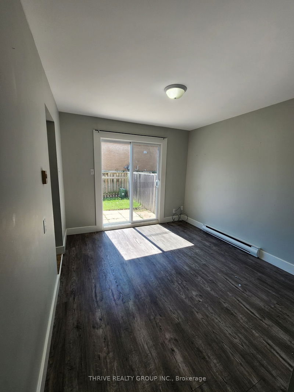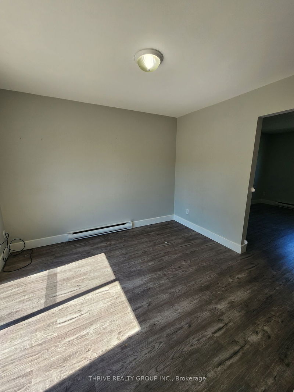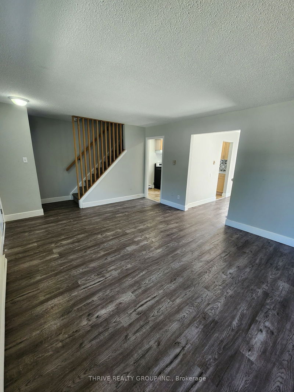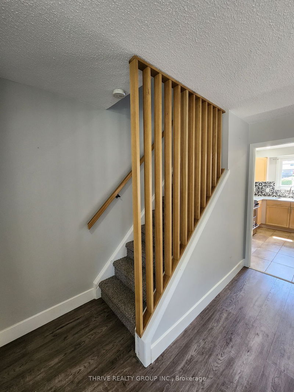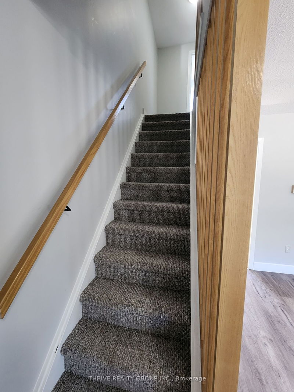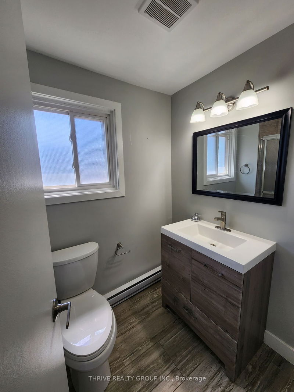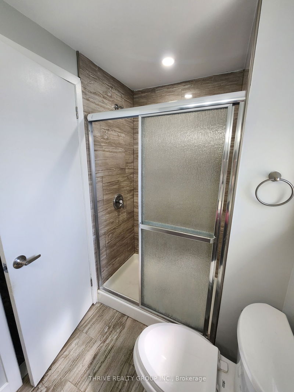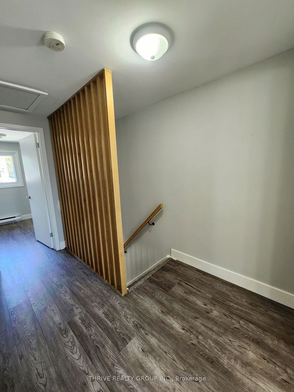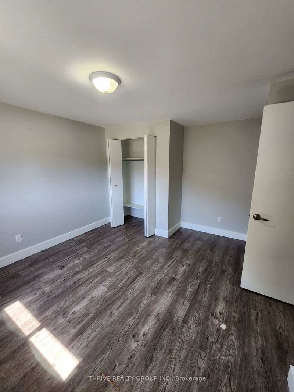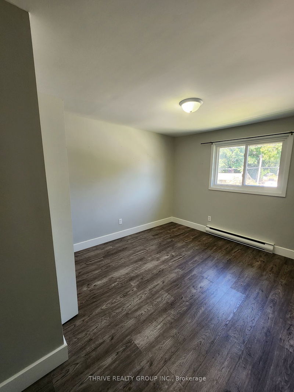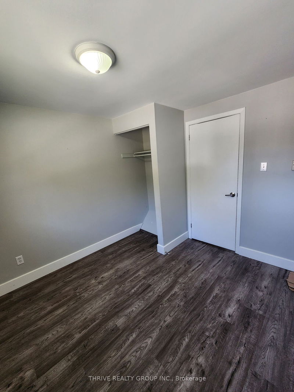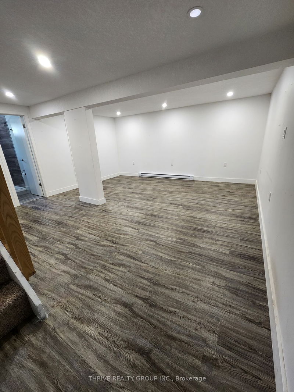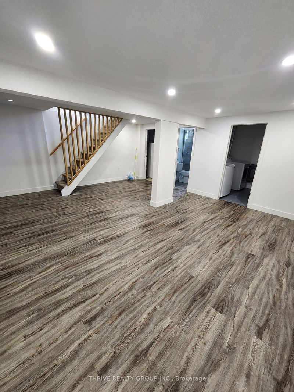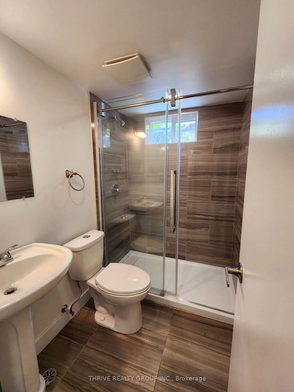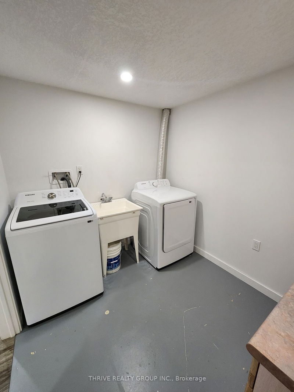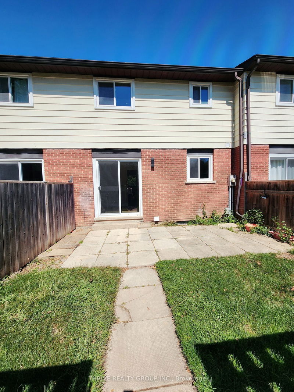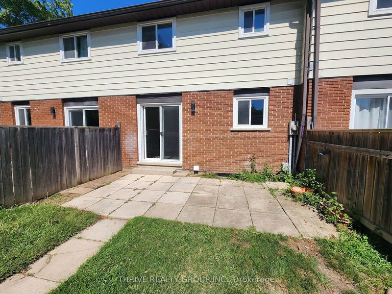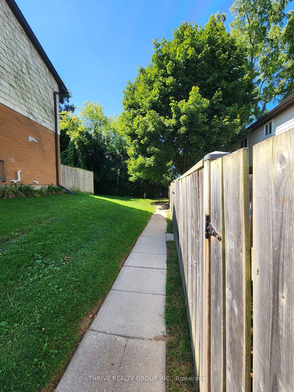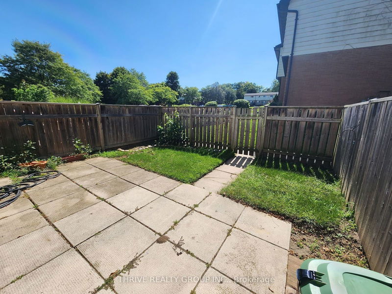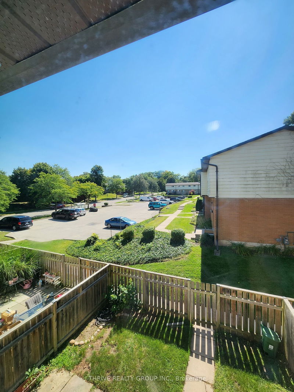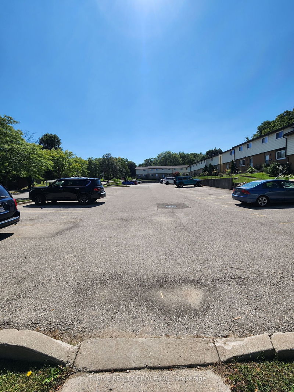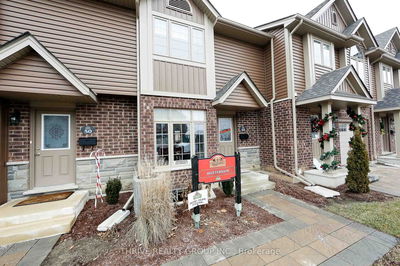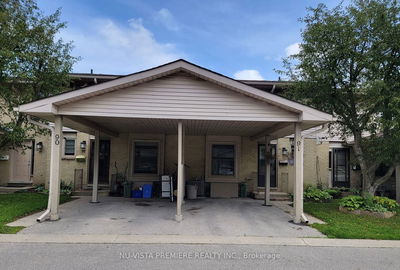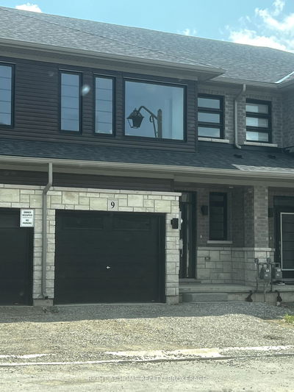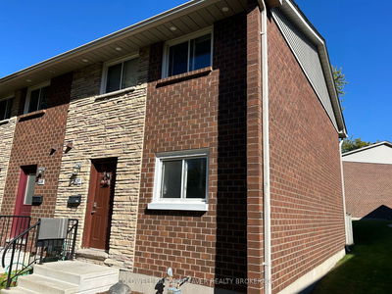For Rent: Spacious 3 Bedroom Townhome in Byron, Close to Boler Mountain. Welcome to your new home in the heart of Byron, just moments away from the excitement of Boler Mountain. This charming 3-bedroom, 2-bathroom townhome offers a perfect blend of comfort and convenience. The main floor features a well-appointed kitchen, a generously sized living room, and a dining room with easy access to a fully fenced yard and patio ideal for outdoor entertaining or simply relaxing in privacy. Upstairs, you'll find three ample bedrooms and an updated 3-piece bathroom, ensuring everyone has their own space to unwind.The basement level boasts a large rec-room, perfect for additional living or entertainment space, along with a pristine laundry room and another updated 3-piece bathroom for added convenience. Located in a prime area of Byron, this home is within easy reach of shopping centers, delightful restaurants, reputable schools, and public transit options, making daily errands and commuting a breeze. Water included in the rent. Other utilities (heat, hydro, water heater rental) billed separately. London Hydro estimates monthly utilities typically range from $180 to $215, depending on usage (based on 3 adults and baby, and doing laundry every other day). Parking is made easy with one designated spot and plenty of visitor parking available, ensuring convenience for residents and guests alike. Don't miss out on this opportunity to enjoy comfortable living in one of London's most desirable neighbourhoods. Schedule your viewing today!
Property Features
- Date Listed: Tuesday, June 18, 2024
- City: London
- Neighborhood: South K
- Major Intersection: Cross road Byron Baseline Rd.
- Full Address: 407 Griffith Street, London, N6K 2S3, Ontario, Canada
- Living Room: Main
- Kitchen: Main
- Listing Brokerage: Thrive Realty Group Inc. - Disclaimer: The information contained in this listing has not been verified by Thrive Realty Group Inc. and should be verified by the buyer.


