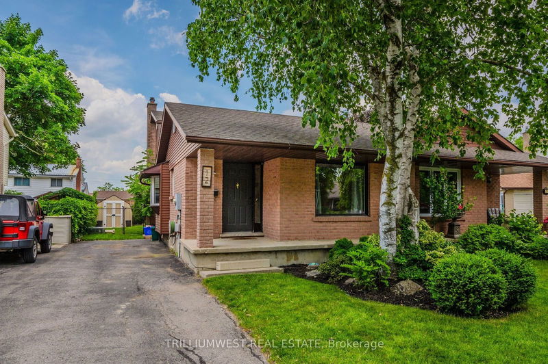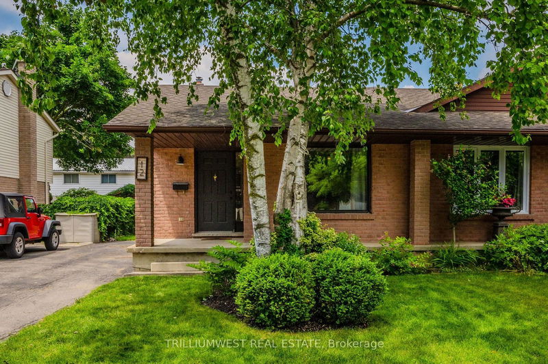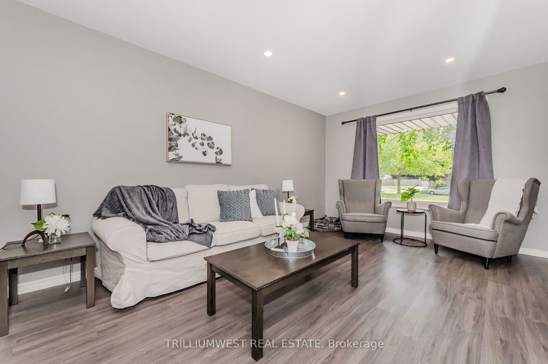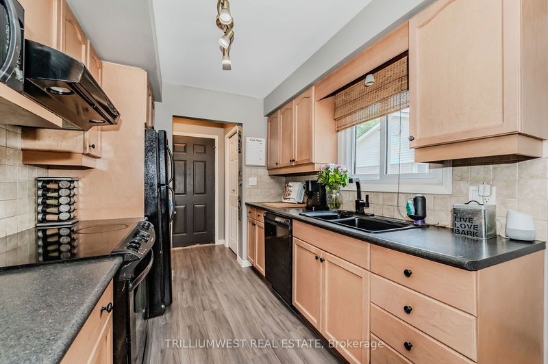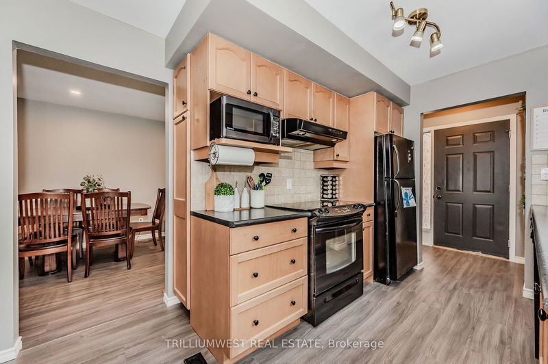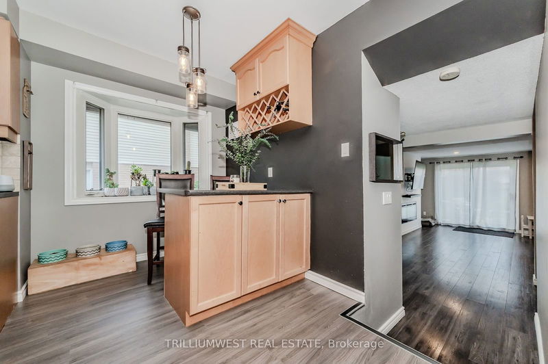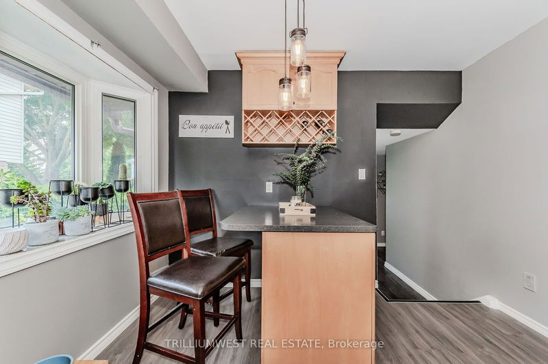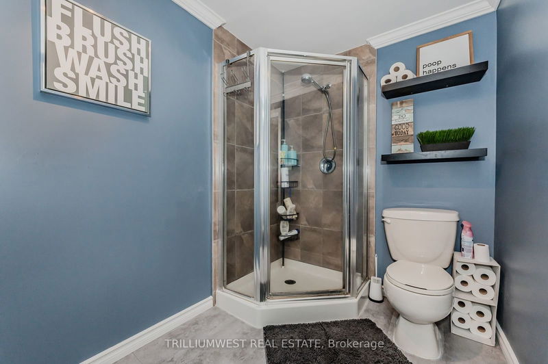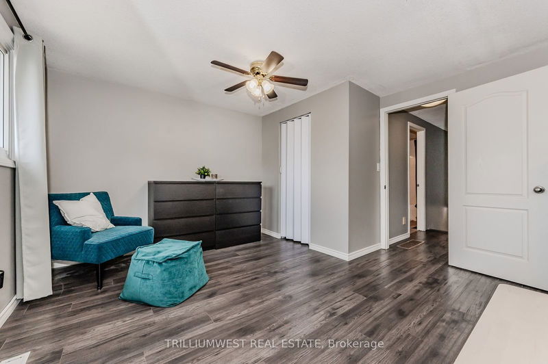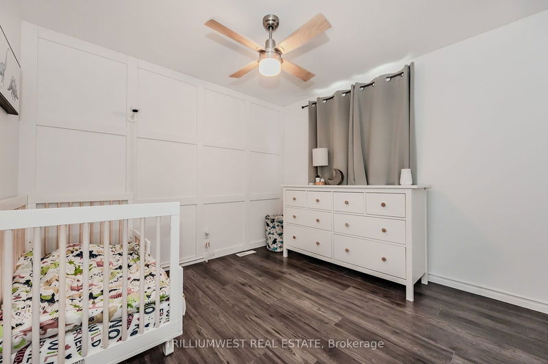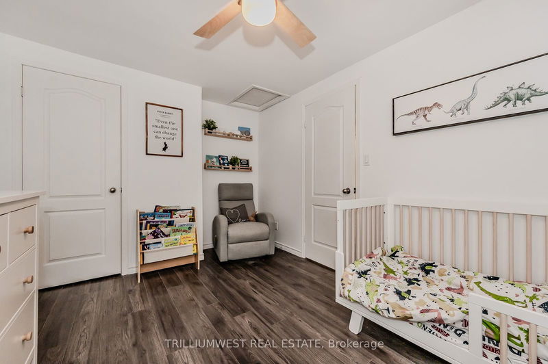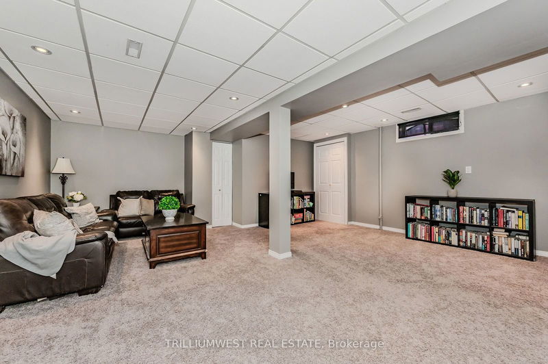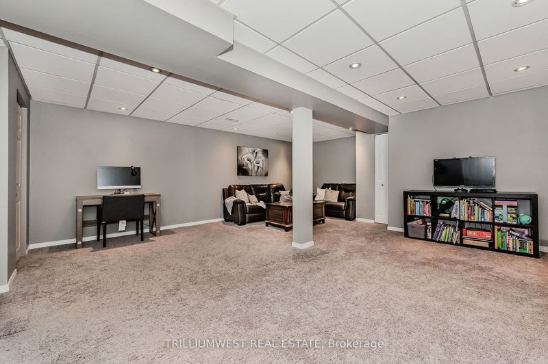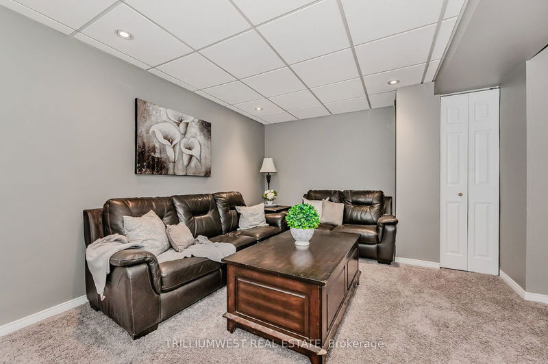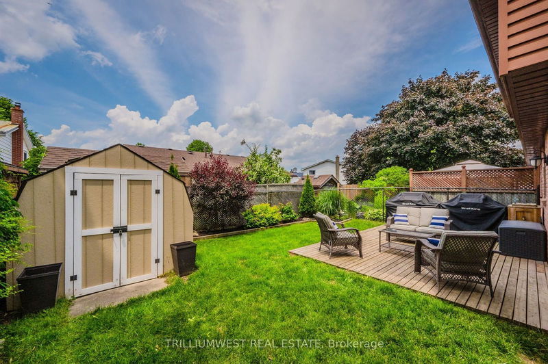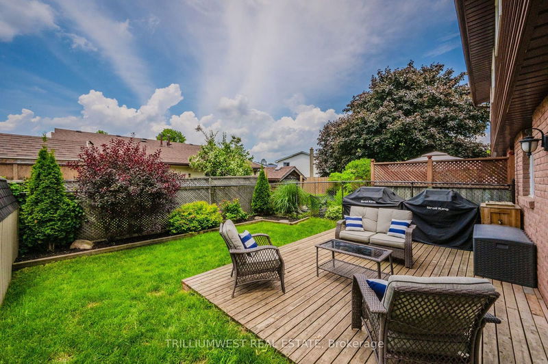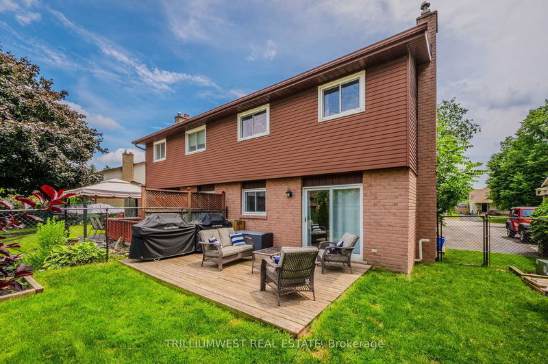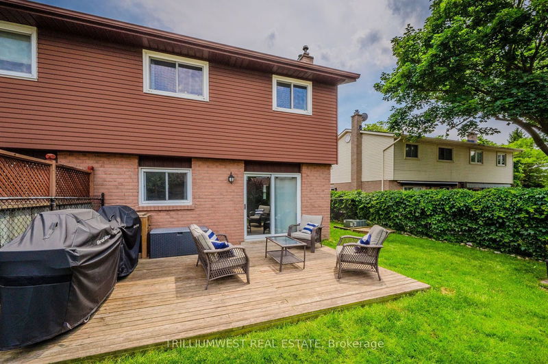This charming semi-detached home in Stratford offers a spacious and functional layout with two bedrooms and 2 full baths in a back split model. The home features upgraded flooring throughout, as well as an upgraded bathrooms with modern finishes. The kitchen boasts an eat-in area, perfect for family meals, and a cozy fireplace in the family room adds warmth and ambiance. The main floor offers a bright and open living room, dining room combination, ideal for entertaining or relaxing with family. The family room also features a convenient walk-out to the backyard, perfect for enjoying outdoor living during the warmer months. This home is perfect for a growing family looking for a comfortable and stylish living space in a desirable location. Don't miss out on the opportunity to make this house your new home! Paint (2022), bathroom Flooring (2024), Kitchen flooring (2024), flooring dinning (2024), Trim (2024), Pot lights (2022), Babys room (2020), Tub (2020), Vanities (2024), Flower bed (2024), Fire place (2020), shed (2023)
Property Features
- Date Listed: Wednesday, June 19, 2024
- Virtual Tour: View Virtual Tour for 12 Polley Place
- City: Stratford
- Major Intersection: Barren to Polley pl
- Family Room: Lower
- Living Room: Main
- Kitchen: Main
- Listing Brokerage: Trilliumwest Real Estate - Disclaimer: The information contained in this listing has not been verified by Trilliumwest Real Estate and should be verified by the buyer.

