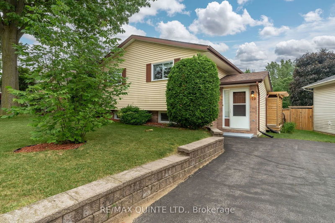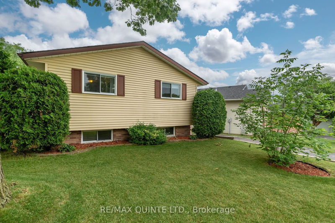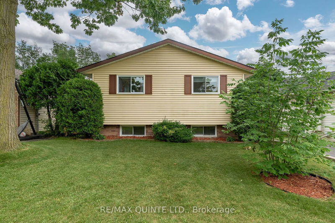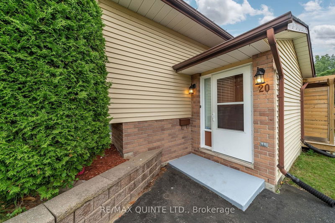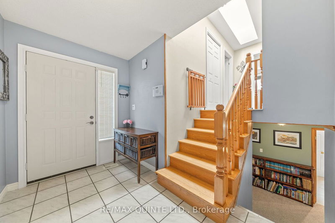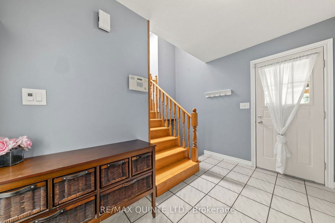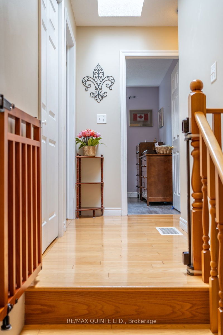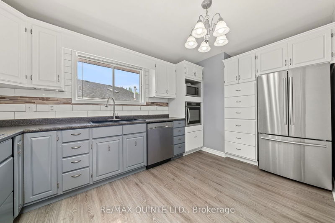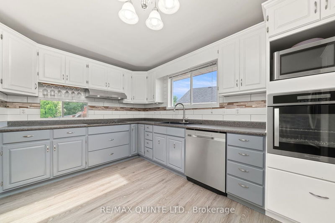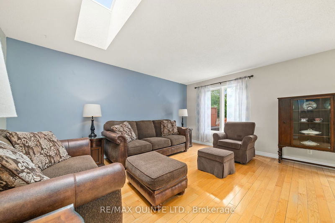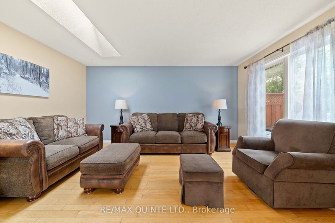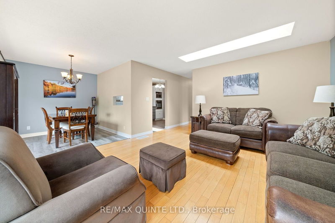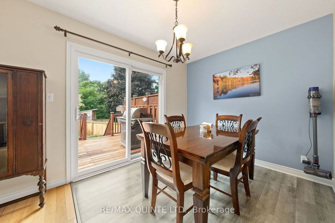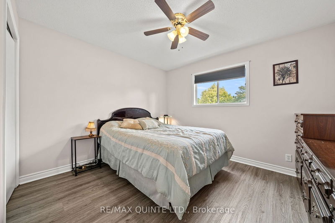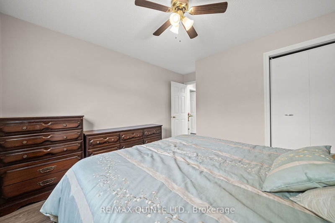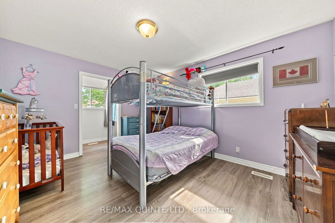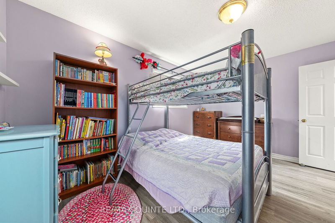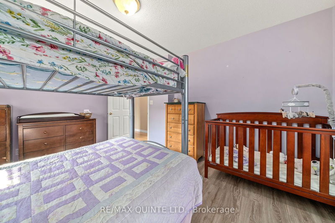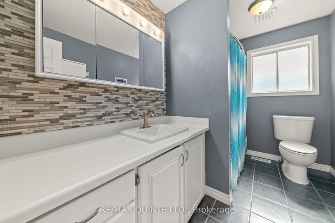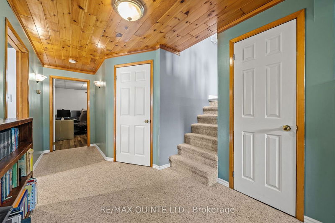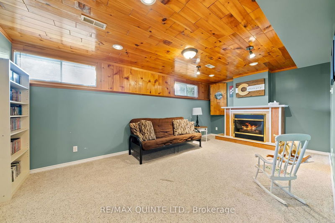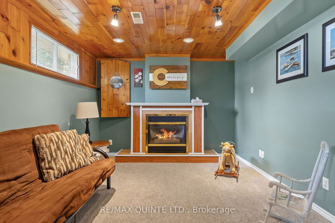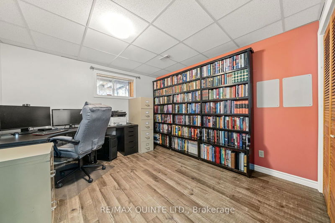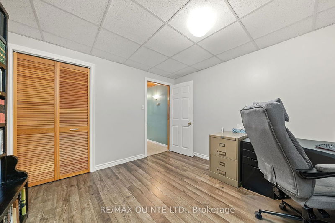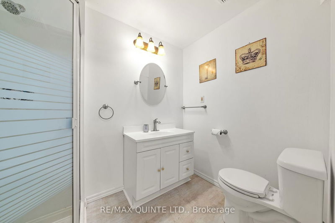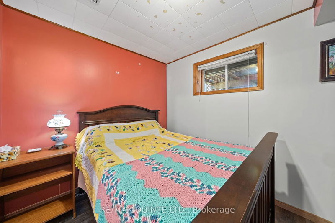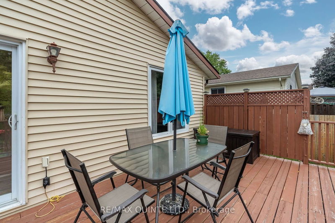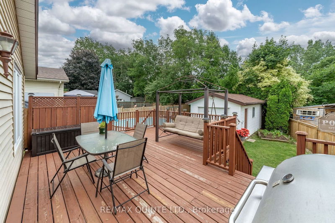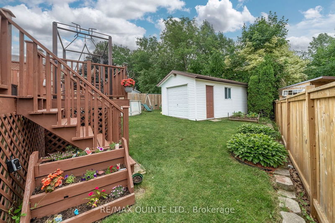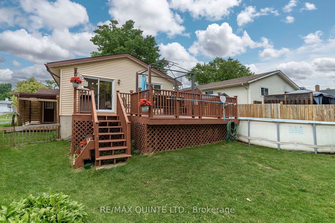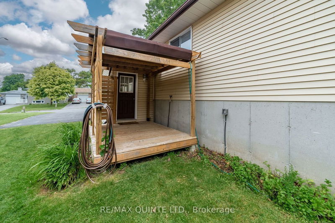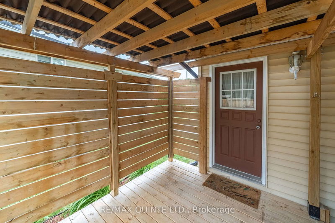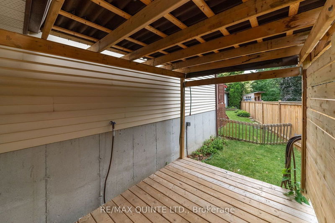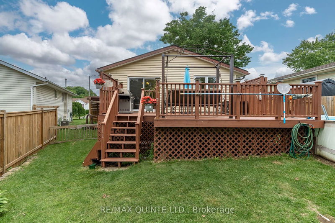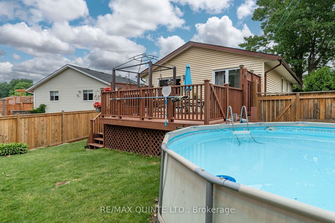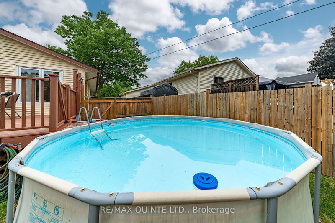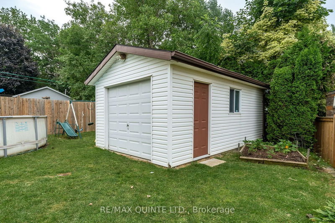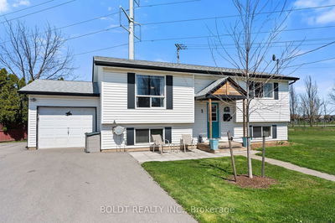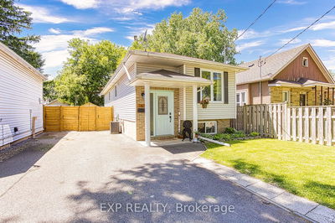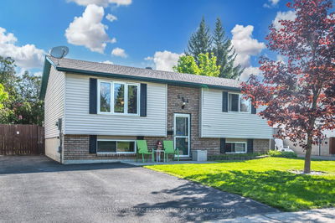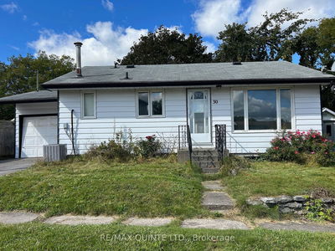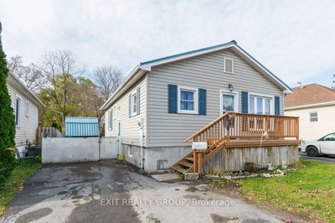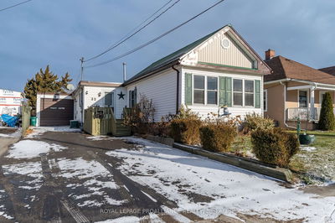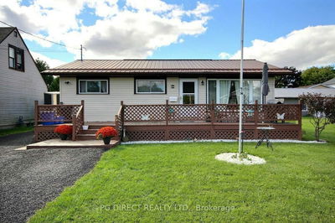Welcome to your dream home in the highly sought-after Prospect Hill neighbourhood of Quinte West! This charming bungalow offers a perfect blend of modern updates and cozy living, making it an ideal choice for families or anyone looking for a comfortable retreat on a quiet street. Step inside to discover a beautifully updated kitchen featuring stainless steel appliances, including a built-in cooktop and oven and a convenient passthrough to the dining room. The spacious living room provides a welcoming atmosphere for relaxation and entertaining. From the dining room, patio doors lead to a large deck with ample storage space underneath and an above-ground pool that enjoys all-day sun-- perfect for summer fun. This home has four bedrooms, with two on the main floor and two on the lower level, offering plenty of space for family, guests, and a home office. The primary bedroom includes a walk-in closet, ensuring you have all the storage you need. With two full bathrooms, there's no need to worry about morning rushes. The lower level is a haven for recreation, featuring a large family room and a gas fireplace, creating a warm and inviting space for movie nights or gatherings. Additionally, the home has plenty of storage to keep everything organized. The backyard is a true oasis, with a separate deck wired and set up for a hot tub, making it ideal for unwinding after a long day. The detached outbuilding/garage in the backyard is incredibly spacious and versatile, perfect for use as a workshop or additional storage, and it has power already running to it. This fantastic property is less than a 5-minute drive to CFB Trenton, the 401, grocery stores, gas stations, restaurants, the Trent-Severn Waterway, and more, providing convenience and easy access to all amenities. Don't miss the opportunity to make this wonderful house your new home. Contact us today to schedule a viewing and experience all that this four-bedroom home has to offer!
Property Features
- Date Listed: Thursday, June 20, 2024
- Virtual Tour: View Virtual Tour for 20 Loraine Avenue
- City: Quinte West
- Major Intersection: North Murray to Loraine
- Kitchen: Main
- Living Room: Main
- Family Room: Lower
- Listing Brokerage: Re/Max Quinte Ltd. - Disclaimer: The information contained in this listing has not been verified by Re/Max Quinte Ltd. and should be verified by the buyer.

