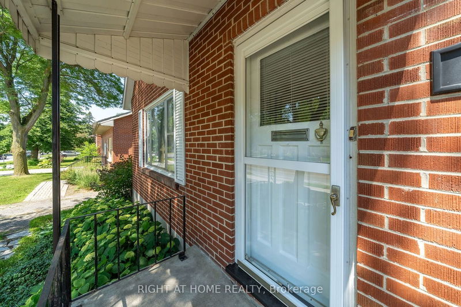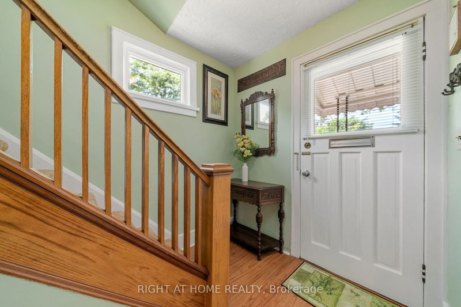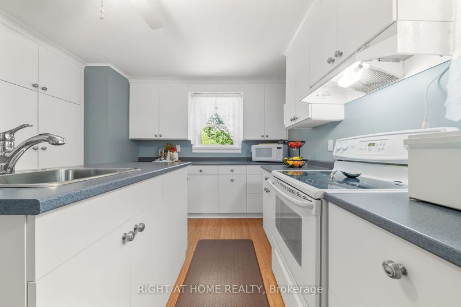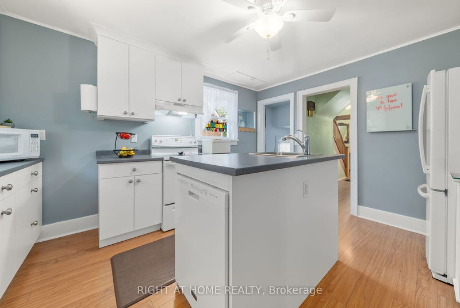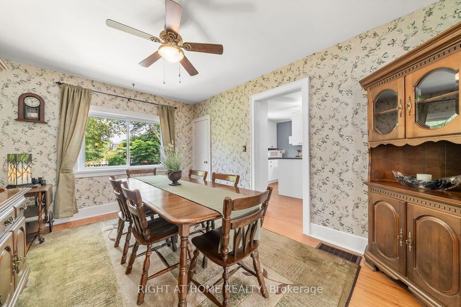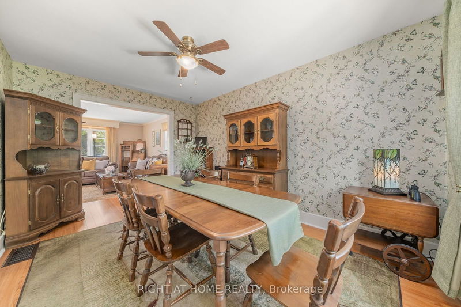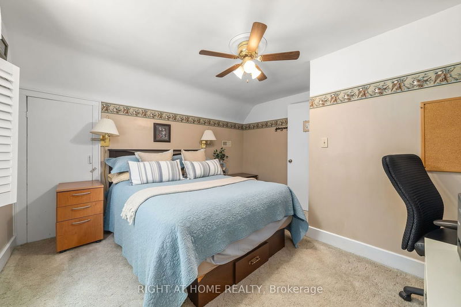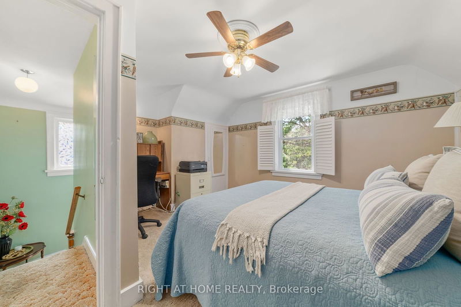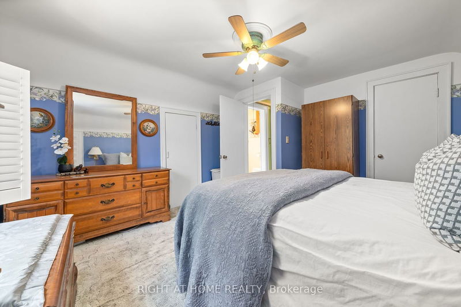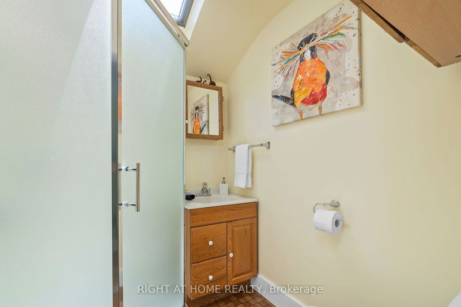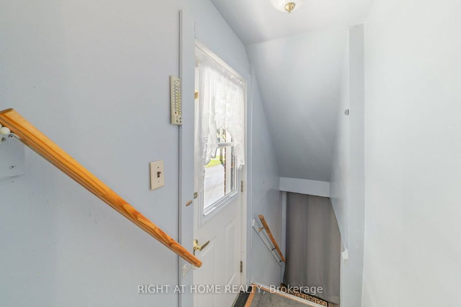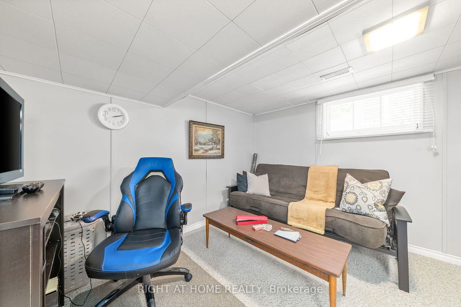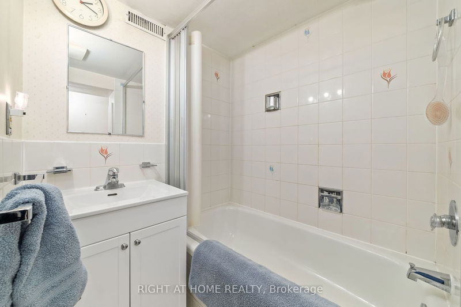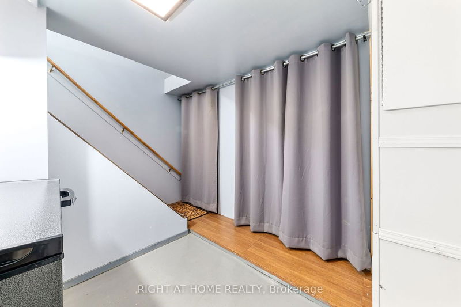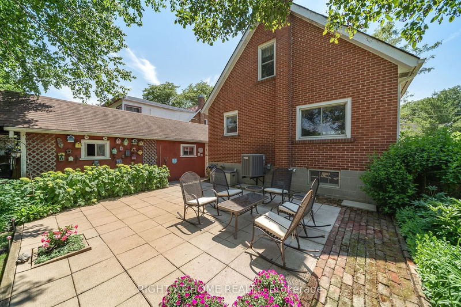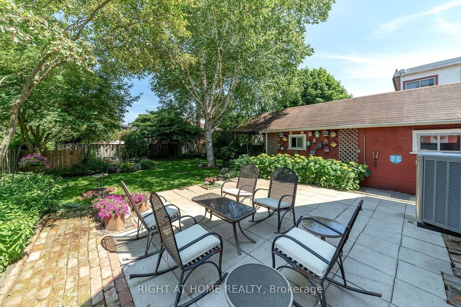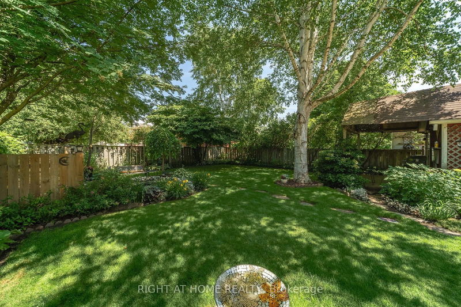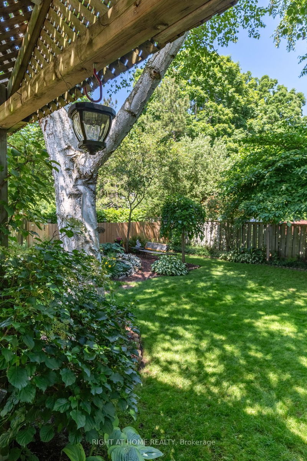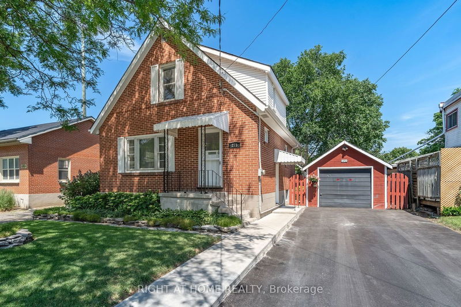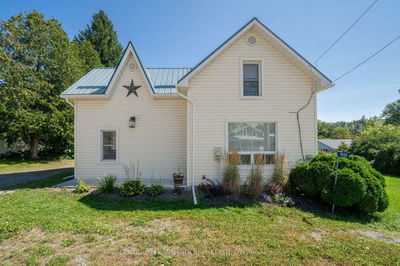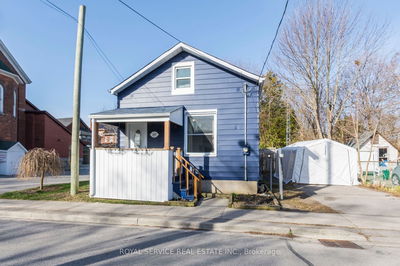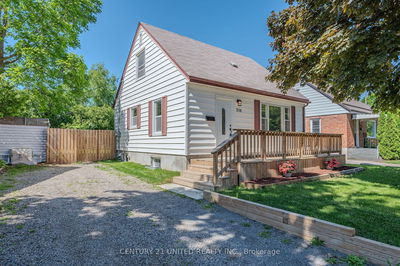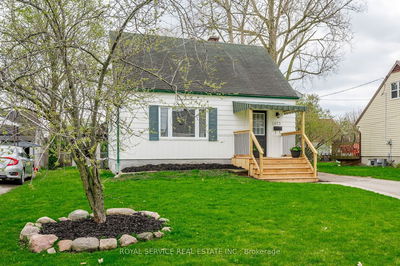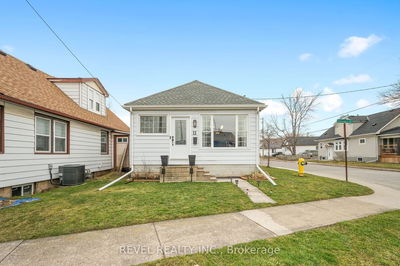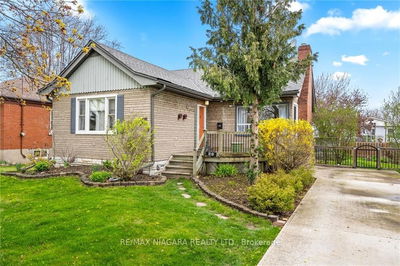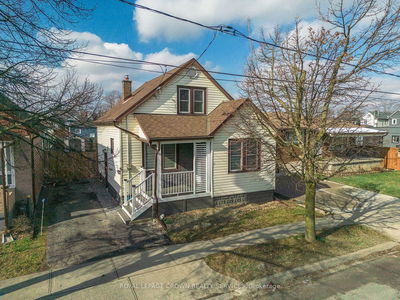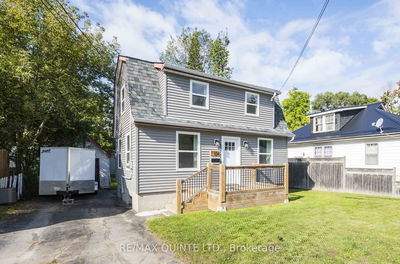Dont miss this opportunity! Nestled in the sought after East Hill neighbourhood in Belleville, this picturesque 1.5 storey all-brick home exudes timeless character and charm. Situated on a 44'x122' lot, the residence welcomes you with its classic facade adorned with meticulous brickwork and a welcoming front porch.The main floor boasts a renovated custom kitchen, and the adjoining dining area is bathed in natural light, creating an inviting atmosphere for gatherings and meals with an incredible view to the backyard through inward opening windows.The cozy living room is a focal point of the home, offering a serene retreat with its engineered hardwood floors and crown molding, ideal for relaxing evenings or entertaining guests. Upstairs, the home features two spacious bedrooms with unique architectural details, and a 3pc bathroom. Downstairs, the basement accommodates a third bedroom, perfect for a growing family or a home office, complemented by a full 4pc bathroom with tub, and has convenient side-door entry to the driveway.Outside, the detached oversized single car garage provides ample storage space and parking convenience. The private backyard oasis is a sanctuary of tranquility, featuring lush landscaping, a manicured lawn, and a charming patio area for outdoor dining and relaxation during warm summer days with room for kids to play. The fish pond adds a touch of serenity, with its gentle burbling water and colourful aquatic life, while birds flutter among the trees, creating a delightful ambiance make it your morning routine to feed the fish while sitting on the bench enjoying your cup of coffee.Conveniently located and walking distance to nearby schools, parks, and the many local amenities such as the YMCA and grocery shopping, this East End Belleville gem offers a unique blend of historic charm and modern convenience. Make this delightful property your new home!
Property Features
- Date Listed: Thursday, June 20, 2024
- City: Belleville
- Major Intersection: NE of Victoria Ave
- Living Room: Large Window, Crown Moulding
- Kitchen: Modern Kitchen, Centre Island, Pantry
- Listing Brokerage: Right At Home Realty - Disclaimer: The information contained in this listing has not been verified by Right At Home Realty and should be verified by the buyer.



