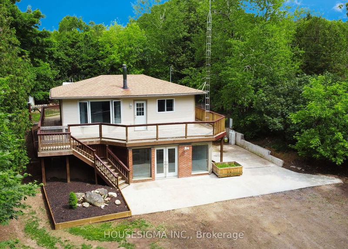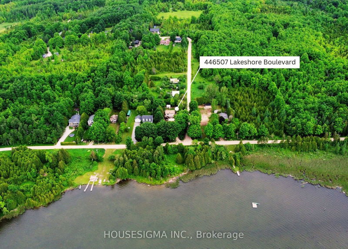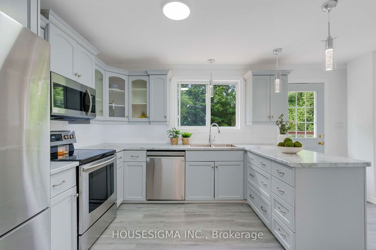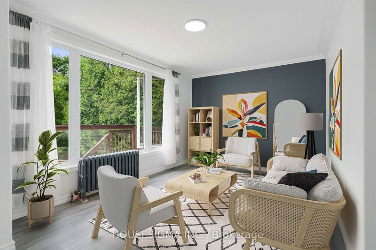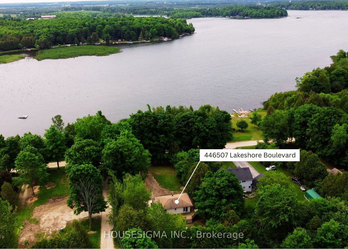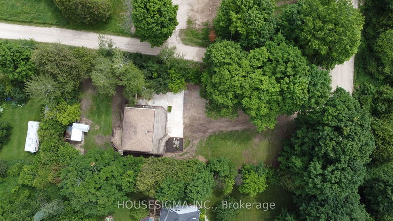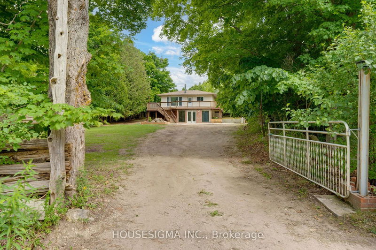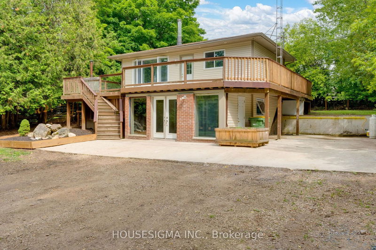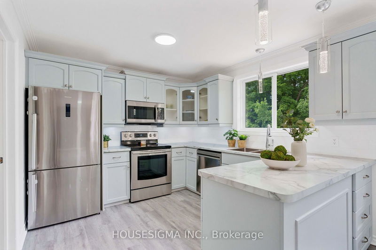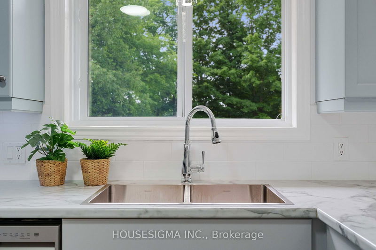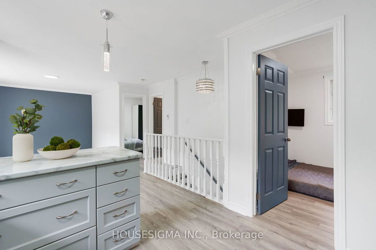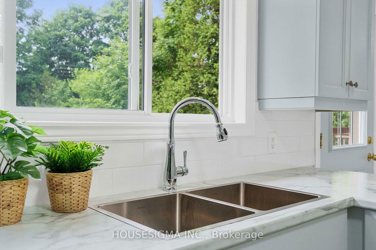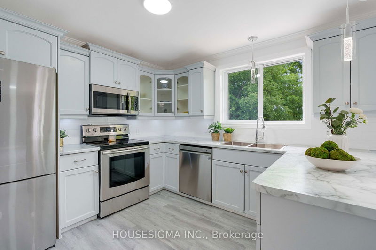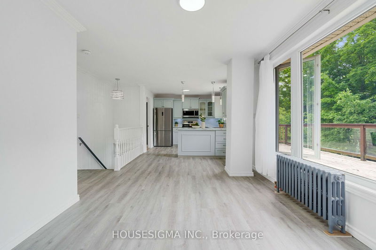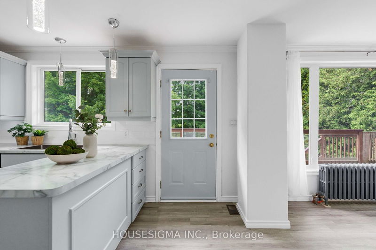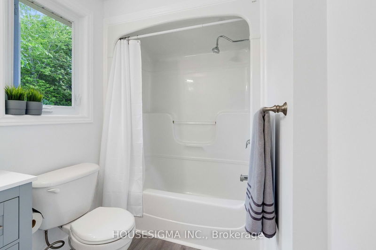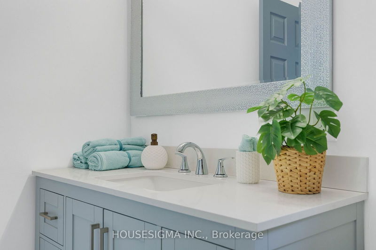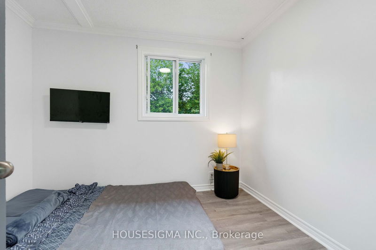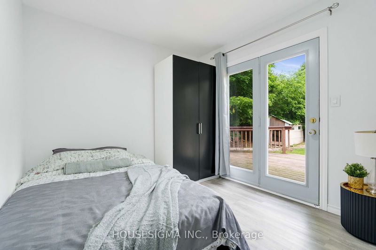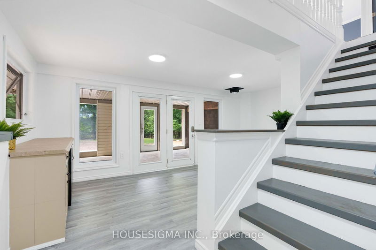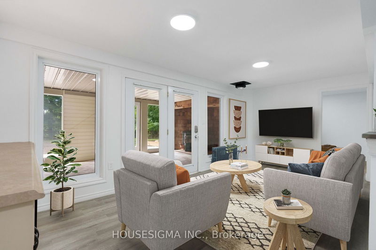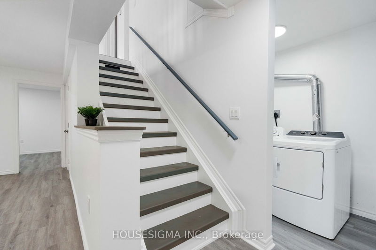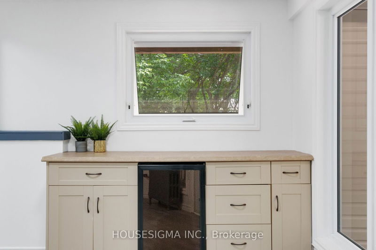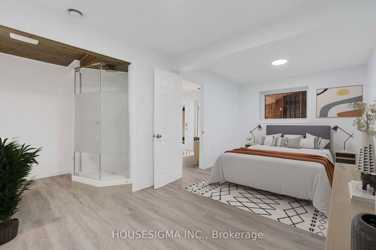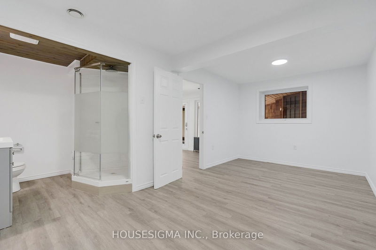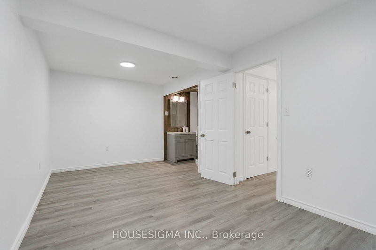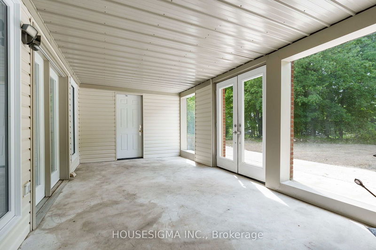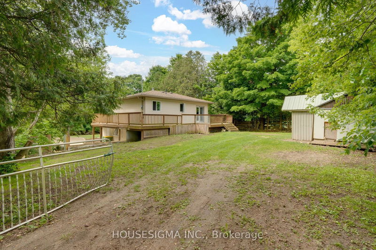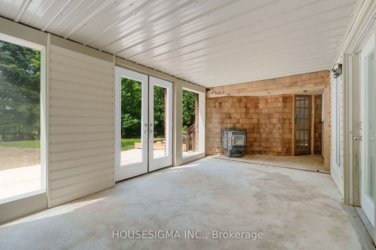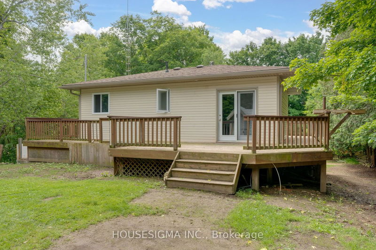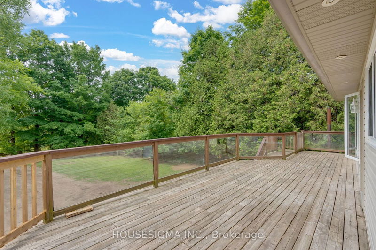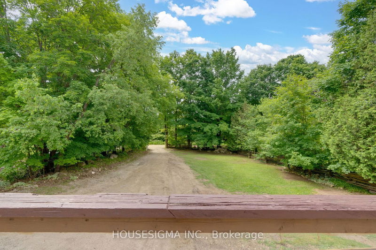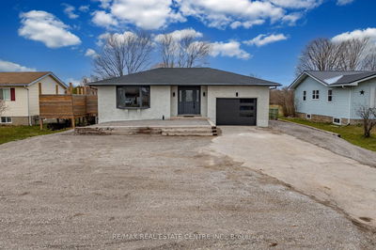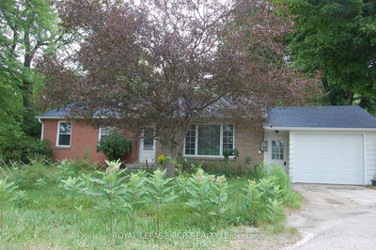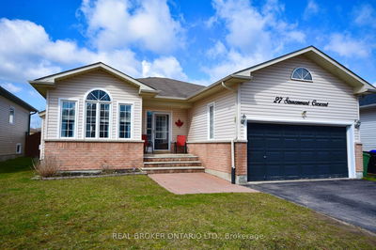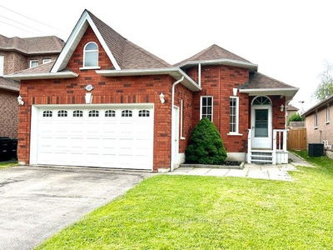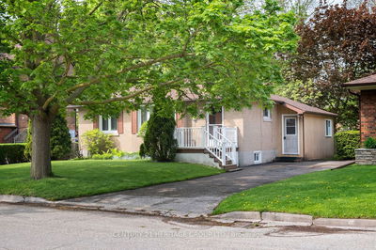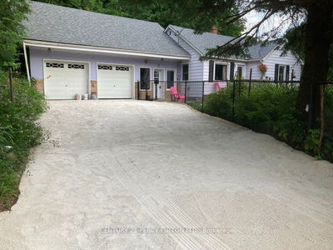Don't miss the opportunity to pass through your private gate off Lakeshore Blvd enveloped by a canopy of mature trees and enter your secluded paradise, where tranquility & natural beauty await. This detached bungalow, situated on a generous 1/3 acre lot (0.348 acre), offers unparalleled privacy and a unique connection to nature. Picture yourself living just across the street from the serene waters of Lake Eugenia. For those who cherish the outdoors, this home is a dream come true. The expansive 360-degree wrap-around deck invites you to relax and enjoy the peaceful surroundings, making it the perfect spot for morning coffee, evening dinners, or simply soaking in the beauty of your private retreat. Just a short drive away, you'll find the Eugenia public beach & boat launch, offering endless opportunities for water activities and beachside relaxation. Inside, the main level of this charming bungalow boasts 2 cozy bedrooms, a beautifully updated open-concept kitchen with modern finishes, and a spacious living room adorned with large windows that fill the space with natural light. The walk-out very bright lower level is equally impressive, featuring a bright and airy recreation room that walks out to a large sunroom ideal for family gatherings or a home theatre. The primary bedroom suite on this level is a haven of comfort, complete with an open-concept 3-piece bathroom featuring a stylish tiled shower. Recent upgrades have transformed this home into a contemporary oasis, with new vinyl flooring, fresh paint, updated bathrooms, a modernized kitchen, and enhanced lighting. Every detail has been thoughtfully considered to ensure comfort and style. This home is more than just a place to live it's a lifestyle. Imagine the memories you'll create, the peaceful moments you'll savour, and the joy of calling this beautiful bungalow your own. Come see this extraordinary home for yourself and envision the life you could enjoy here.
Property Features
- Date Listed: Thursday, June 20, 2024
- Virtual Tour: View Virtual Tour for 446507 Lakeshore Boulevard
- City: Grey Highlands
- Neighborhood: Rural Grey Highlands
- Full Address: 446507 Lakeshore Boulevard, Grey Highlands, N0C 1E0, Ontario, Canada
- Kitchen: W/O To Deck, Combined W/Living, Vinyl Floor
- Living Room: Large Window, Vinyl Floor, Open Concept
- Listing Brokerage: Housesigma Inc. - Disclaimer: The information contained in this listing has not been verified by Housesigma Inc. and should be verified by the buyer.

