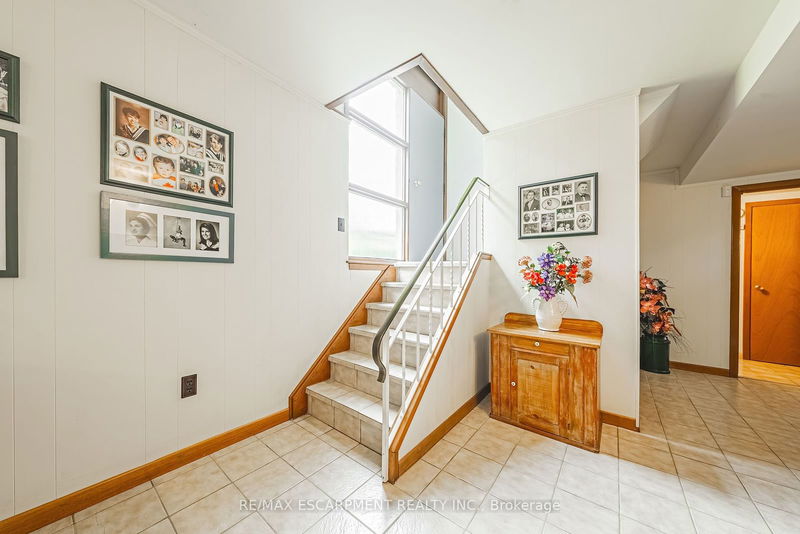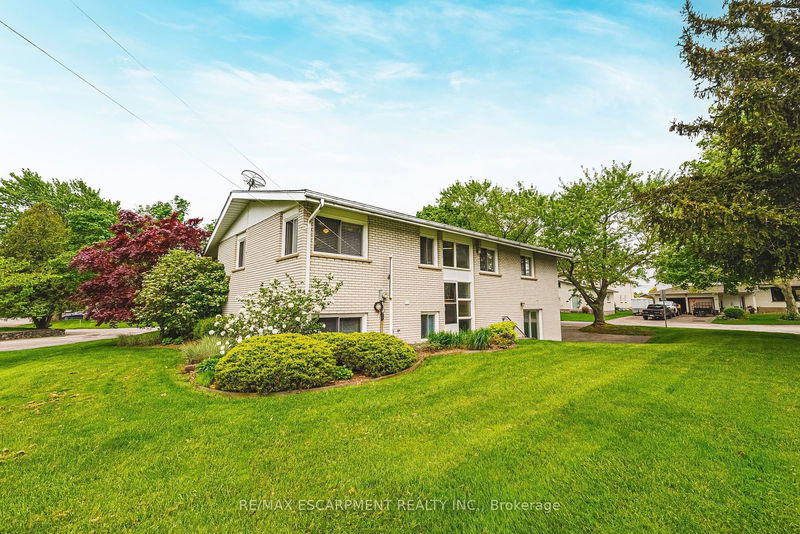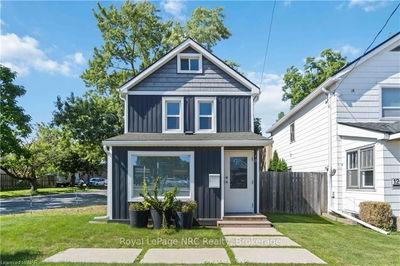Welcome to 19 Dauphine Place. This gorgeous raised ranch has been meticulously maintained by the original owners. The over-sized and picturesque lot is professionally landscaped with gorgeous gardens and lovely front porch to sit and enjoy. The main floor features hardwood throughout, a floor to ceiling gas fireplace, vaulted ceilings and giant windows to let in tons of light. There are two sliding doors out to the covered balcony - a perfect place for entertaining and BBQing. On the main floor you will also find two spacious bedrooms, 3 piece bathroom and a bright kitchen. The eat-in kitchen has updated appliances and lots of cabinet space. The basement is super bright with deep windows, tons of storage and 2 additional bedrooms. Both bedrooms have custom built-ins and there is another 3 piece bathroom. There is also inside access to the single car garage and two doors out to the lovely yard, as well as an invisible fence for your dog if needed! A great neighbourhood for families, only 5-10 minute walk to both Fitch Street PS & Holy Name. Also walking distance to Welland Centennial. Serene and quiet court, and a wonderful place to call home.
Property Features
- Date Listed: Wednesday, June 19, 2024
- Virtual Tour: View Virtual Tour for 19 Dauphine Place
- City: Welland
- Major Intersection: Wilson Rd to Dauphine Crescent to Dauphine Place
- Full Address: 19 Dauphine Place, Welland, L3C 2S9, Ontario, Canada
- Living Room: Main
- Kitchen: Main
- Listing Brokerage: Re/Max Escarpment Realty Inc. - Disclaimer: The information contained in this listing has not been verified by Re/Max Escarpment Realty Inc. and should be verified by the buyer.















































