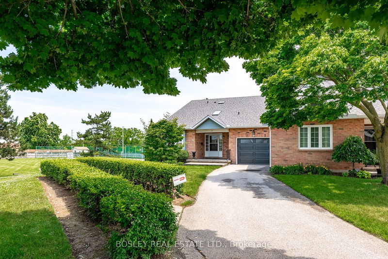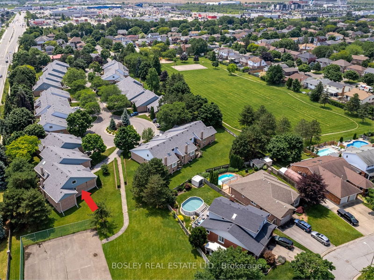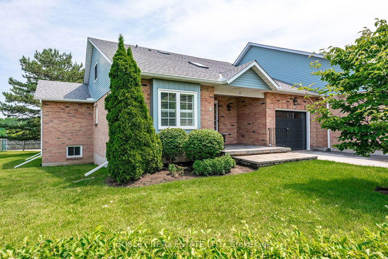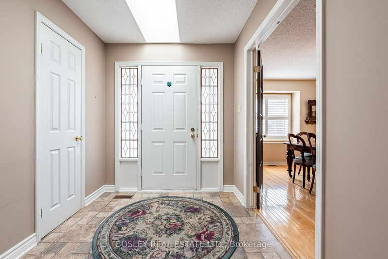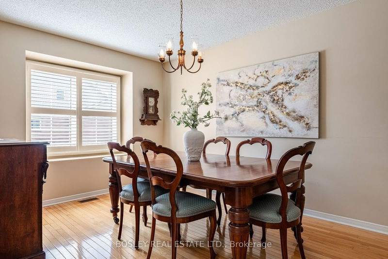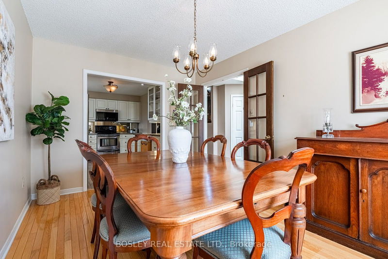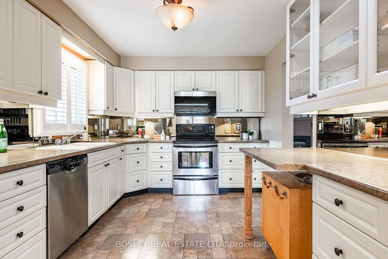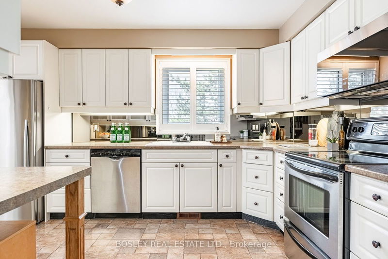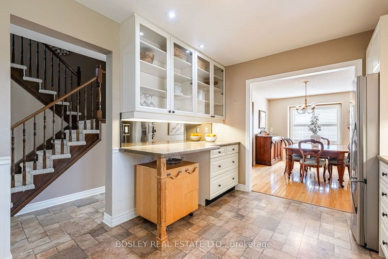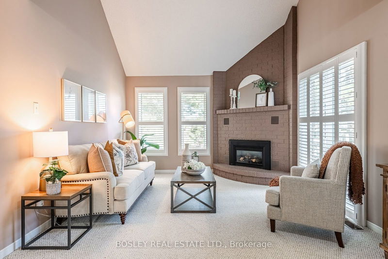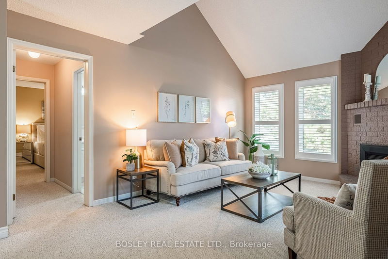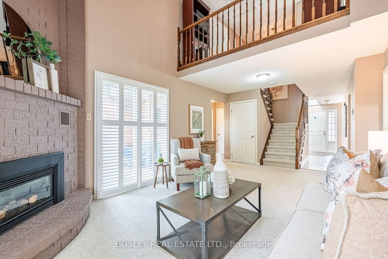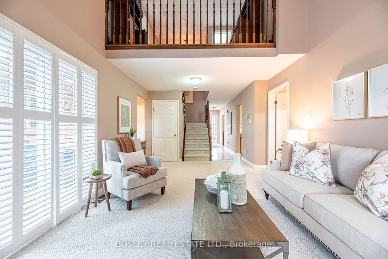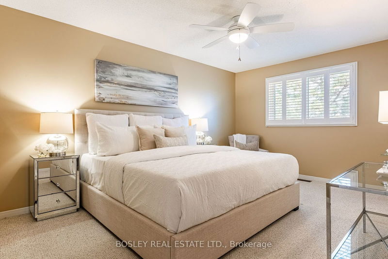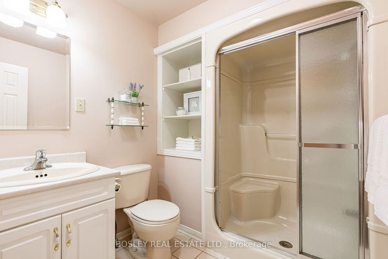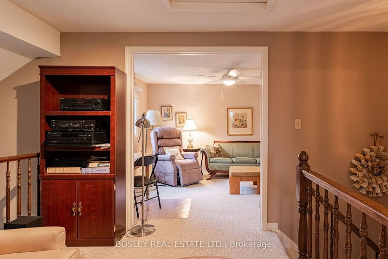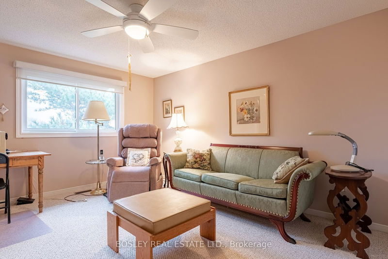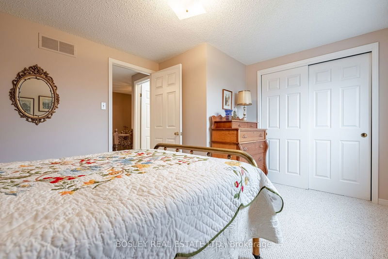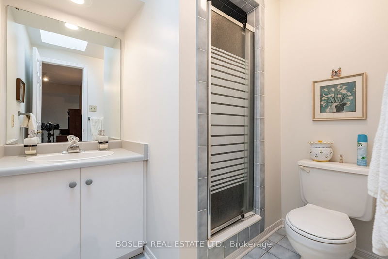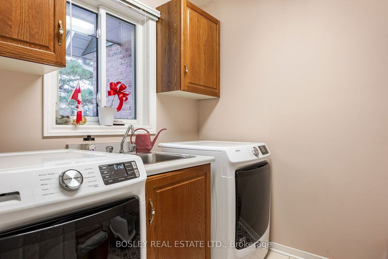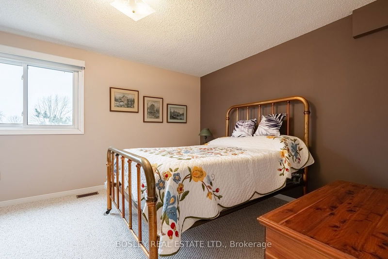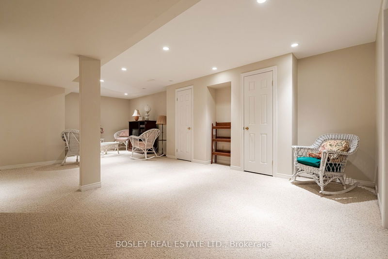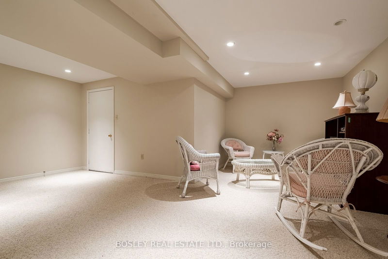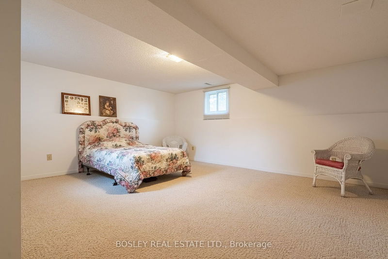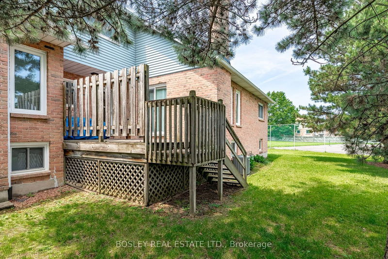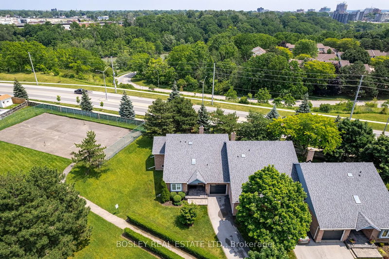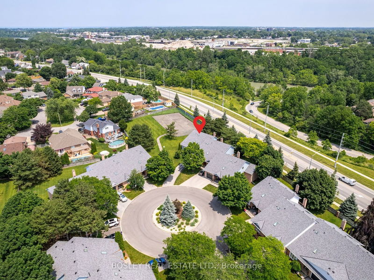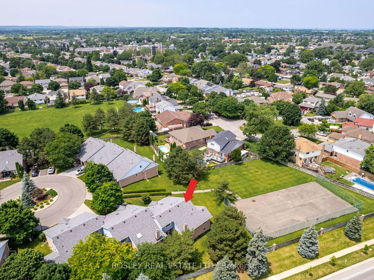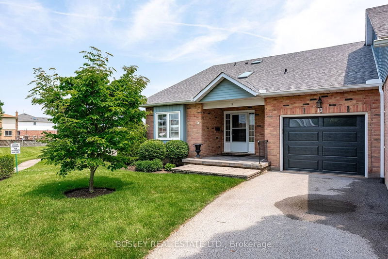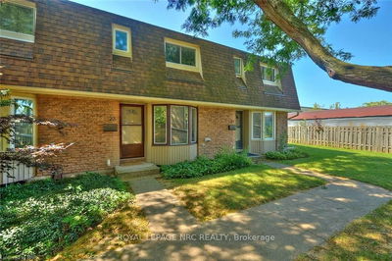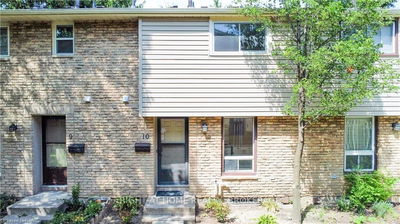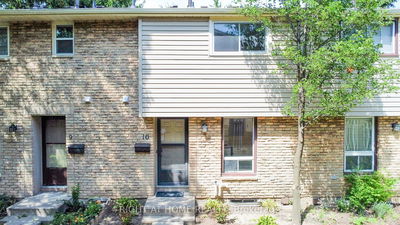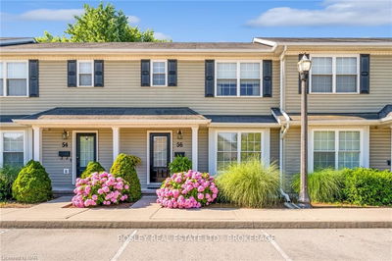Welcome to Vintage Estates. Rarely offered for sale, this is an end-unit, bungaloft townhome with an ideal floorplan for those looking for both main floor living as well as space for hosting friends and family. With both a finished loft area with full guest space, as well as a fully finished basement, you'll the appreciate the ability to downsize without parting with your favourite furniture. Situated at the north-end of the site, the views from the kitchen windows look out to the passive green space on the north side of the community. A four car driveway leads to the attached garage and covered front porch. Inside, you'll find a formal dining room on your left which is open into the updated kitchen which has ample cabinetry, counter space and room to work! The comfortable living room includes a gas fireplace as well as patio doors out to the deck. The main floor primary suite includes a large bedroom (16' wide) along with a 3 piece ensuite bathroom and a walk-in closet. Other notables on the main floor include a powder room off the front foyer along with a main floor laundry room which has a door out to the deck on one side and access into the garage on the other. The loft area upstairs includes a full bedroom, 3 piece bathroom, an open loft area as well as a bonus room which could be a bedroom or additional den, craft room or whatever you choose.
Property Features
- Date Listed: Wednesday, June 19, 2024
- City: St. Catharines
- Major Intersection: Martindale Road
- Kitchen: Main
- Living Room: Main
- Listing Brokerage: Bosley Real Estate Ltd. - Disclaimer: The information contained in this listing has not been verified by Bosley Real Estate Ltd. and should be verified by the buyer.

