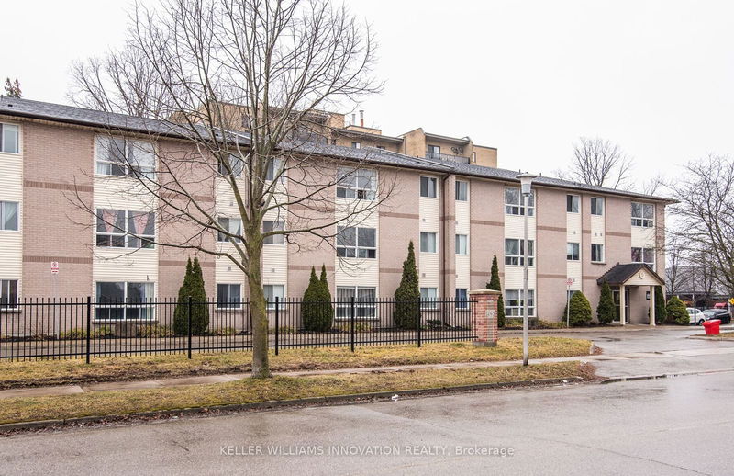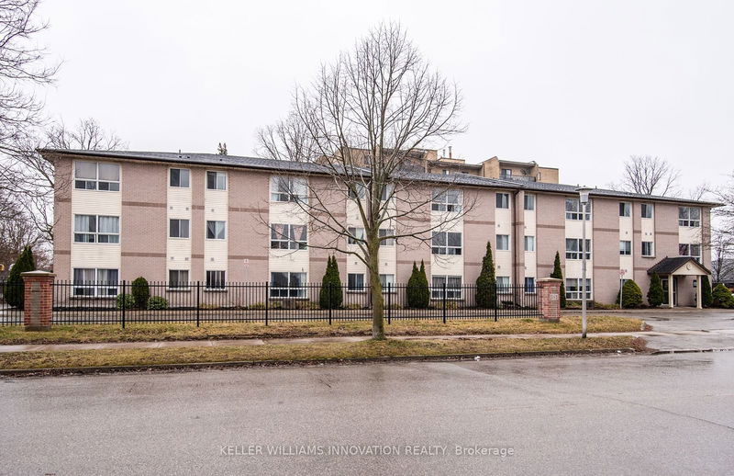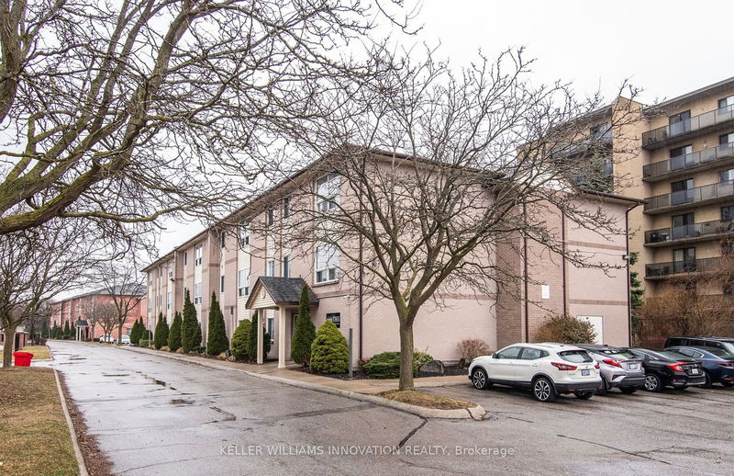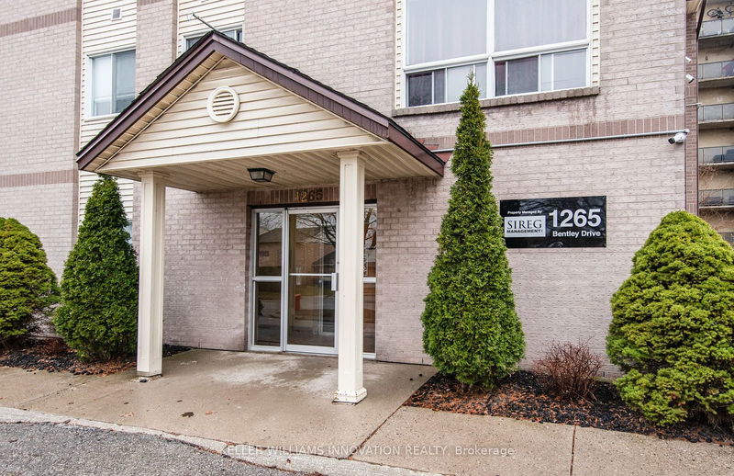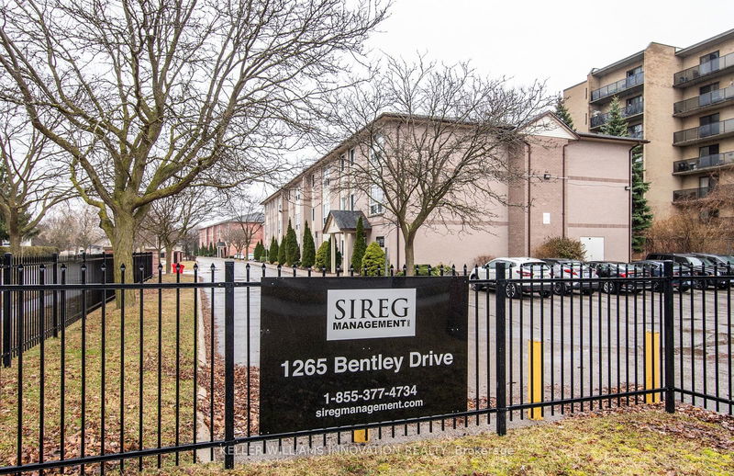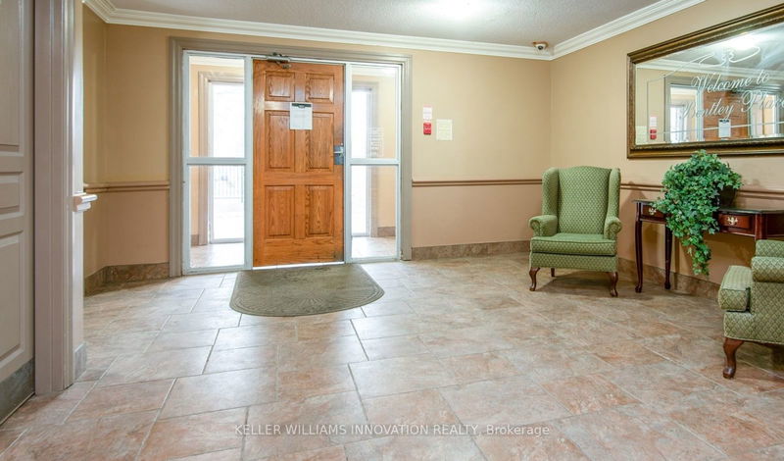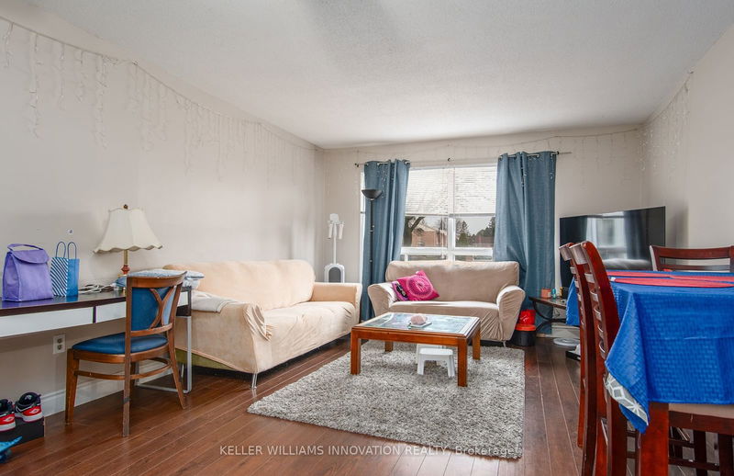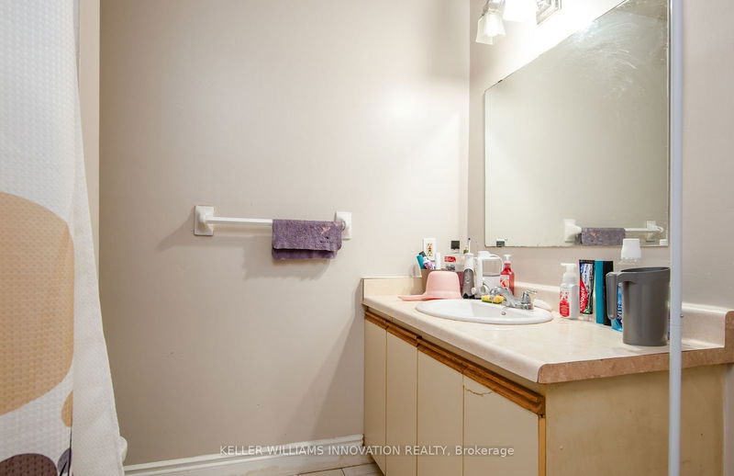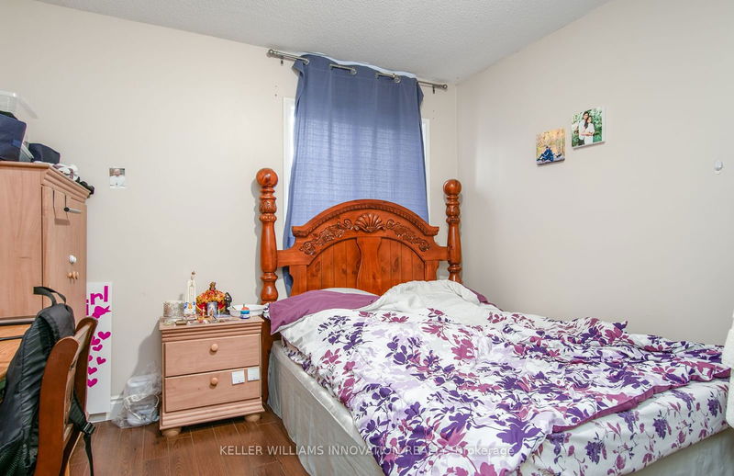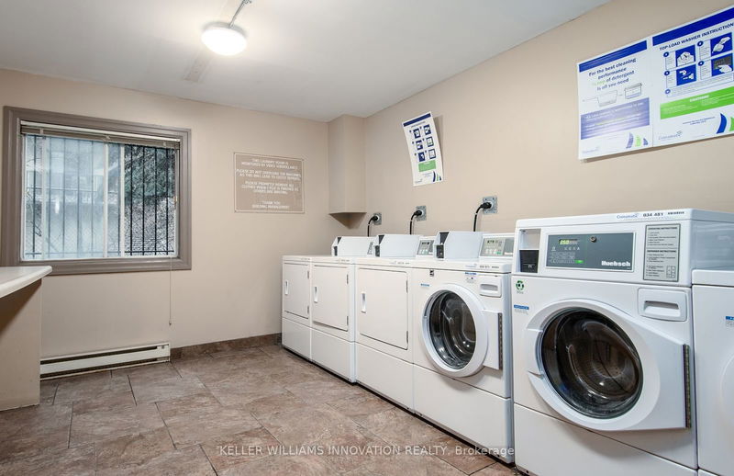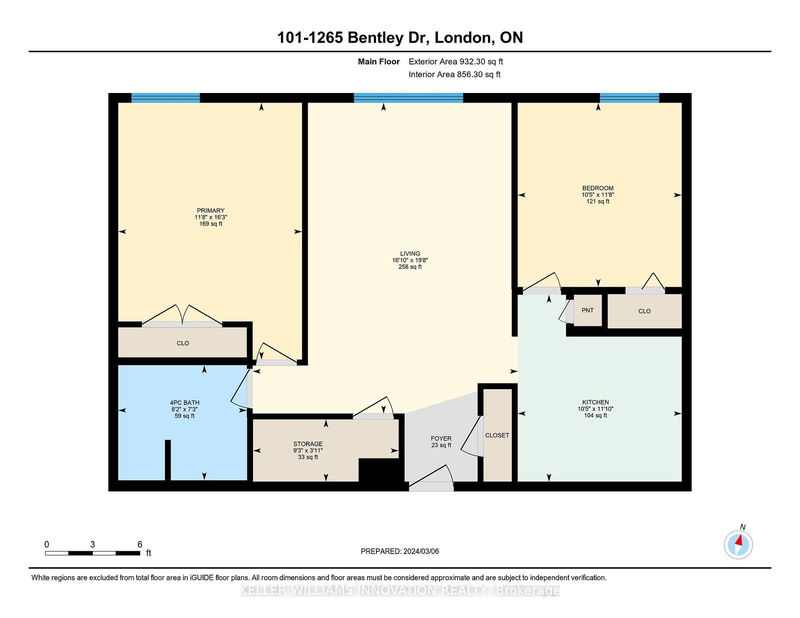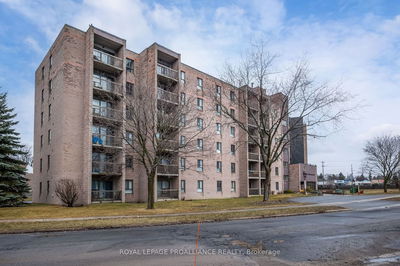Welcome to Bentley Place, a gem nestled near Huron Heights that offers the perfect blend of comfort, convenience, and charm. This spacious and bright 2-bedroom, 1-bath condo is an ideal find for those seeking a blend of city accessibility and peaceful living. As you step into this open-concept home, you're greeted by warm laminate floors that stretch across a living space designed with modern living in mind. The large windows pour in natural light, highlighting the generously sized kitchen that awaits your culinary adventures. It's a layout that invites gatherings and quiet evenings alike, ensuring every moment at home is a delight. The condo boasts two bedrooms, each featuring large closets providing ample storage for all your needs. The 4- piece bathroom is complemented by a convenient linen closet . Bentley Place is more than just its interiors; it's about location. Situated near city parks, comprehensive shopping options, the London airport, reputable schools, Fanshawe College, easy highway access, and the vibrant downtown area, everything you need is just a stone's throw away. This property stands as a stellar investment opportunity, currently home to great tenants and generating $1,332.50 plus hydro monthly. Condo fees at $335 per month are substantially lower than other condos in the area and do include Water. Whether you're a first-time homebuyer, looking to downsize, or seeking a savvy investment, this condo ticks all the boxes. Don't miss the chance to make Bentley Place your new home or investment. Schedule a private showing today and see firsthand why this property is a rare find .
Property Features
- Date Listed: Thursday, June 20, 2024
- Virtual Tour: View Virtual Tour for 101-1265 Bentley Drive
- City: London
- Major Intersection: Webster
- Full Address: 101-1265 Bentley Drive, London, N5V 4M4, Ontario, Canada
- Kitchen: Main
- Living Room: Main
- Listing Brokerage: Keller Williams Innovation Realty - Disclaimer: The information contained in this listing has not been verified by Keller Williams Innovation Realty and should be verified by the buyer.

