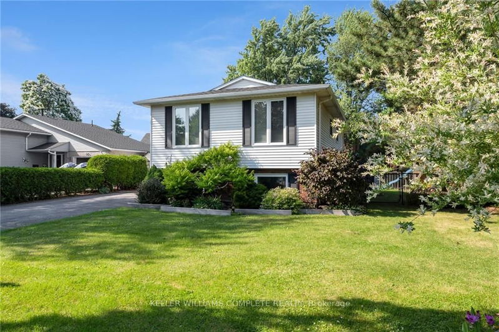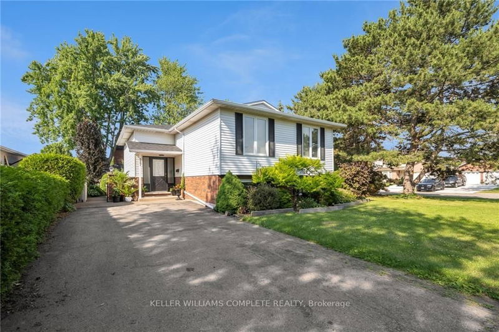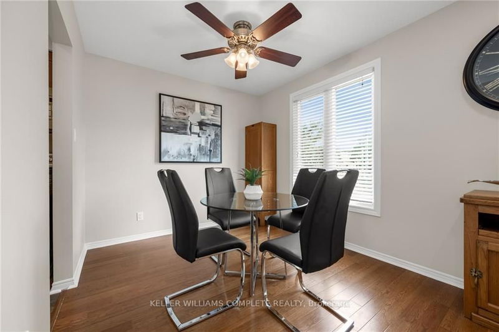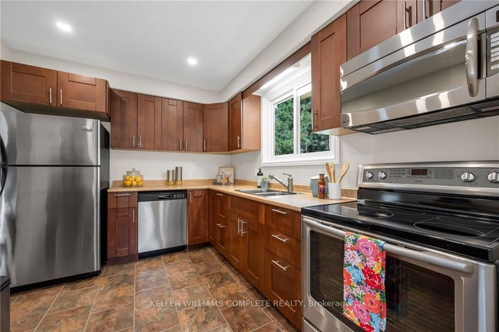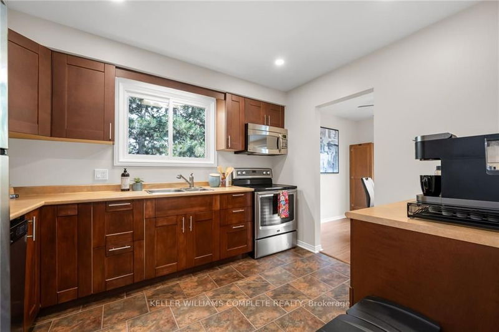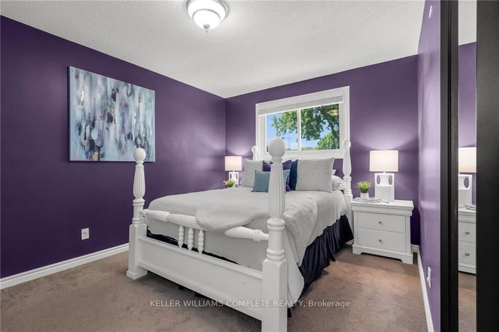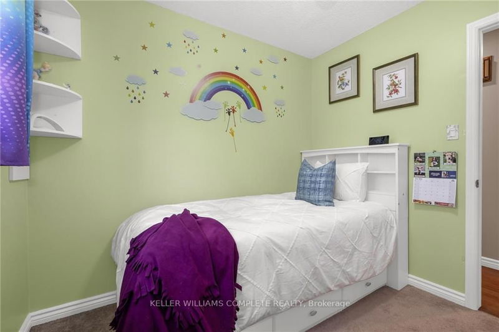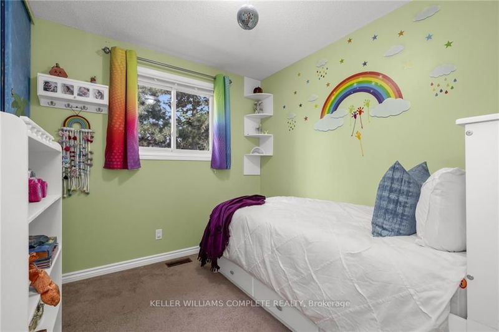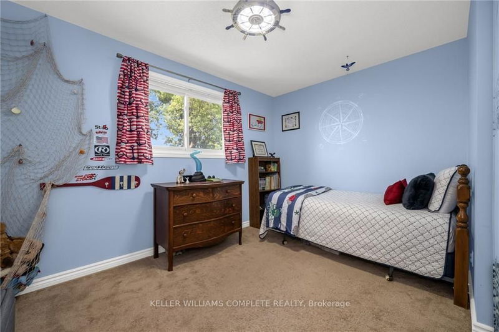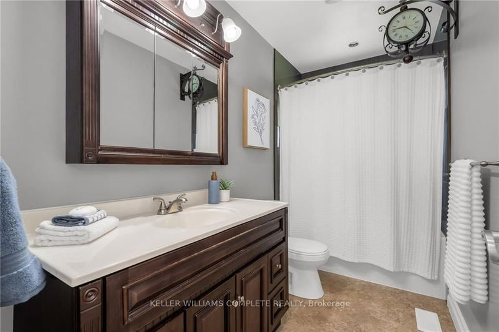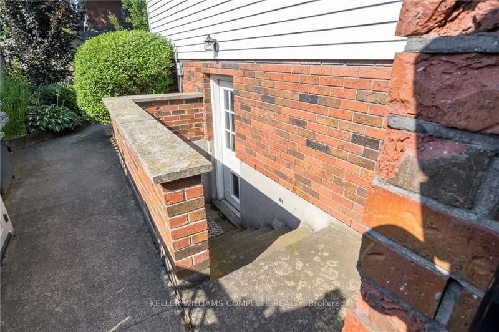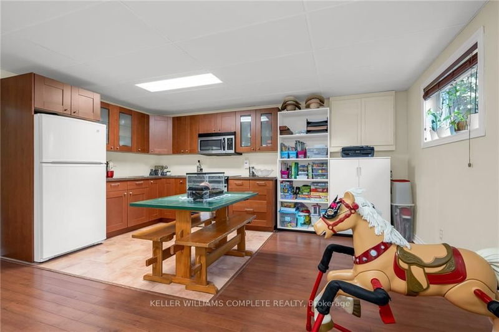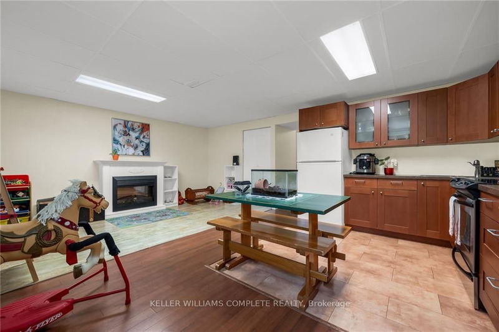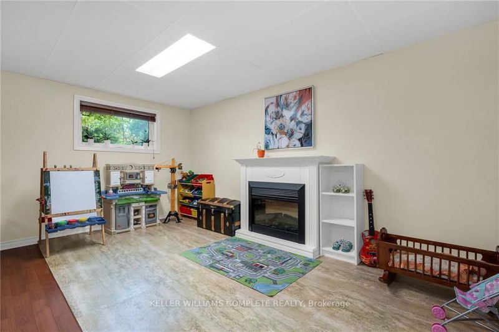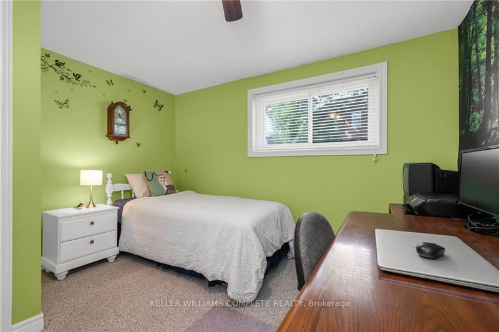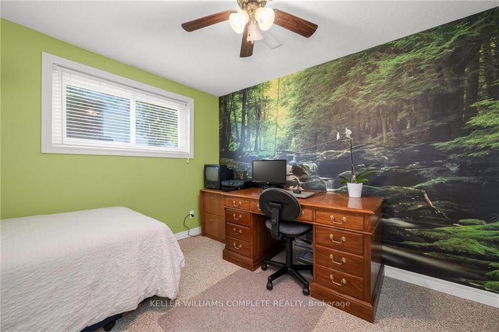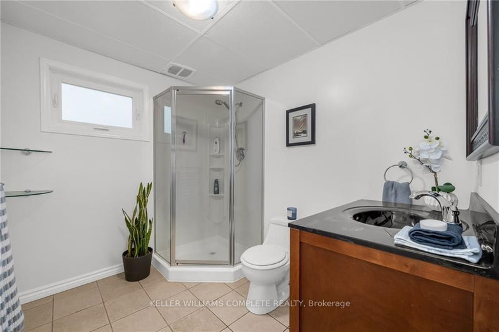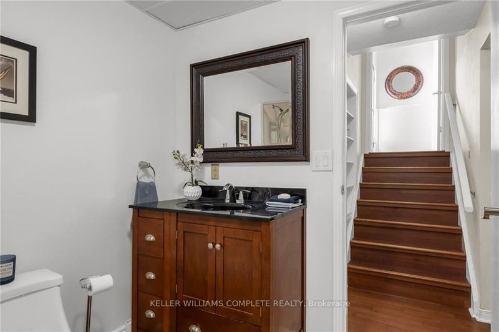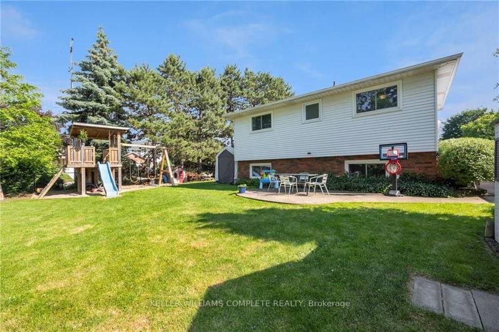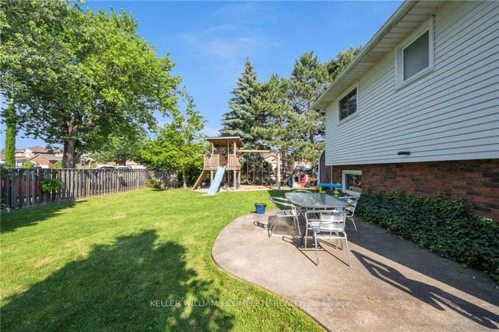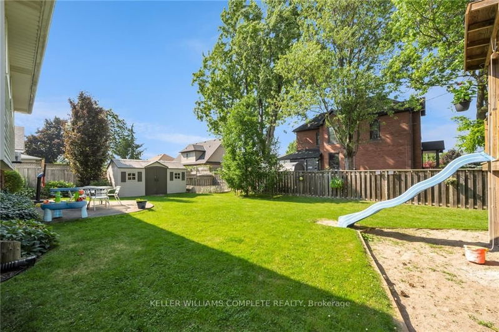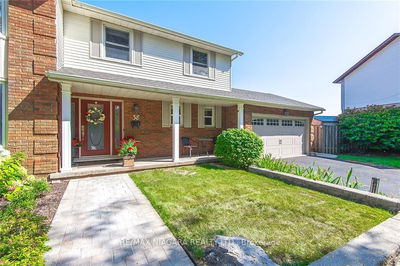Get into this fabulous spacious family home, with over 2000 square feet of living space and the full second kitchen you always wanted. With separate side entrance and a total of 4 beds and 2 full baths, this lovely raised ranch has room for extended families with its convenient inlaw setup. Updates include potlights, new paint in common areas, and SS appliances. Large, above-grade basement windows let in lots of light, and you will love the large, neatly manicured private yard. Easy highway access. This home has been well cared for and pride of ownership is evident. Enjoy all that the beautiful town of Grimsby has to offer with its quaint downtown, community centre, farmers market, excellent schools, hospital, and all the services and amenities you could need.Play structure is included, however can be removed if buyer prefers. Offers any time with 24 hours irrevocable.
Property Features
- Date Listed: Thursday, June 20, 2024
- City: Grimsby
- Major Intersection: BOOK ROAD
- Full Address: 347 Central Avenue, Grimsby, L3M 4W7, Ontario, Canada
- Kitchen: Main
- Family Room: Bsmt
- Kitchen: Bsmt
- Listing Brokerage: Keller Williams Complete Realty - Disclaimer: The information contained in this listing has not been verified by Keller Williams Complete Realty and should be verified by the buyer.


