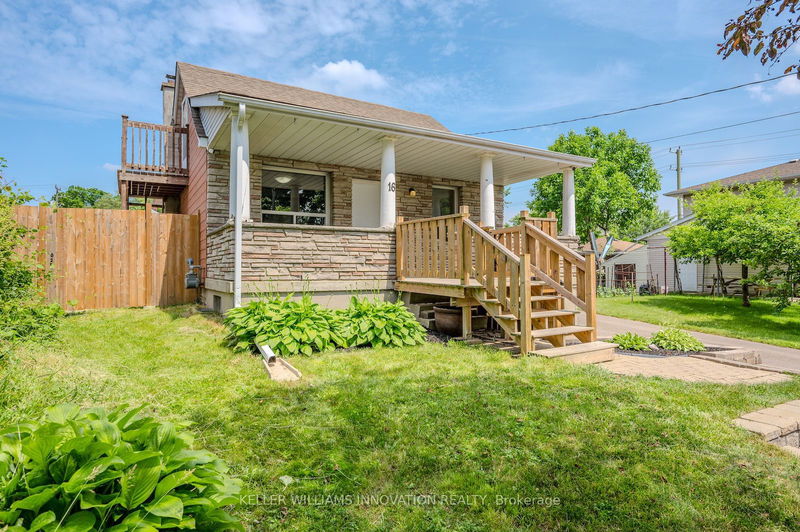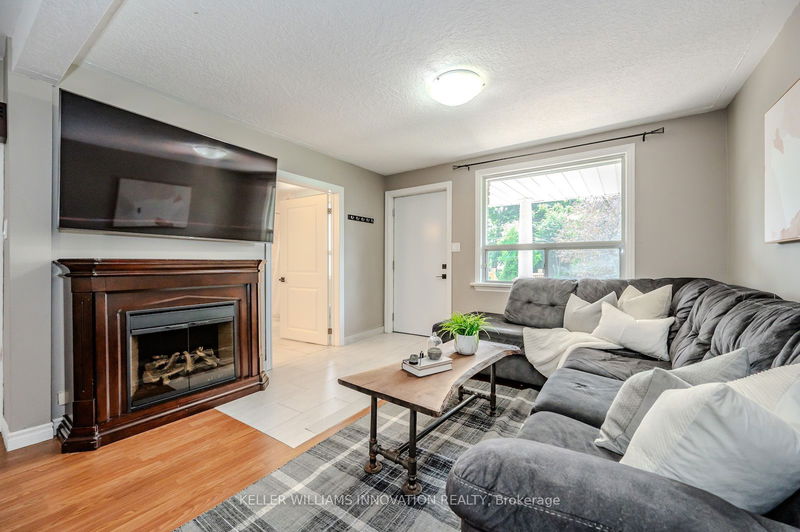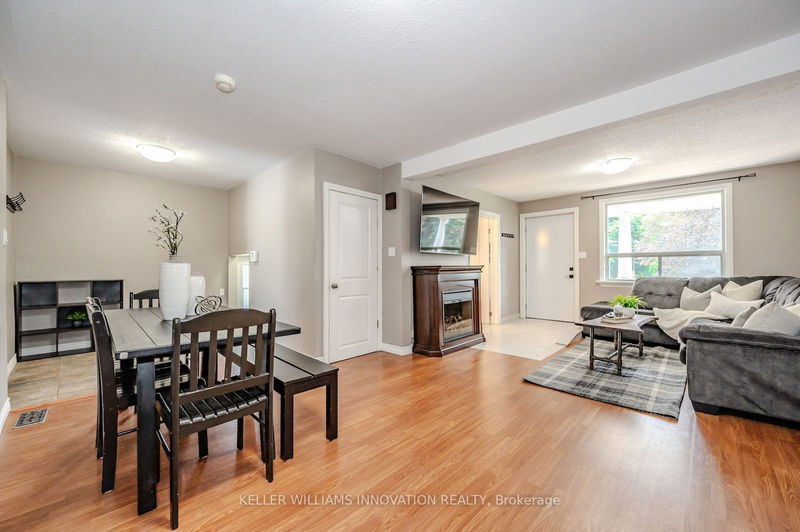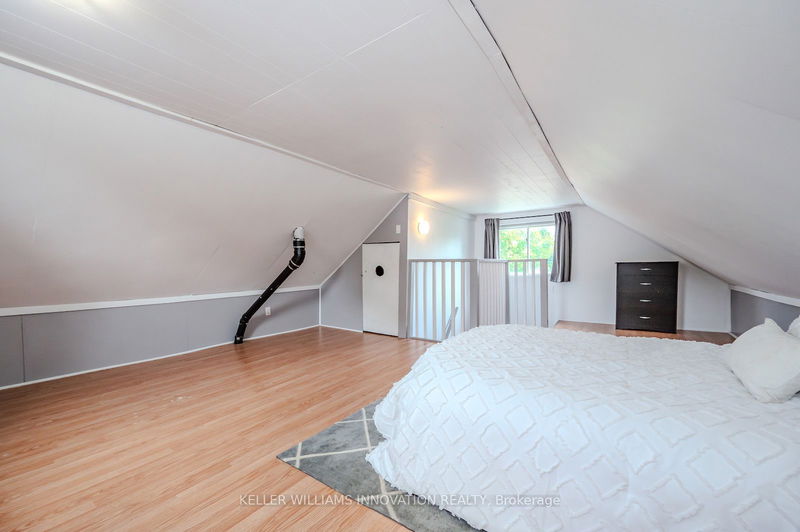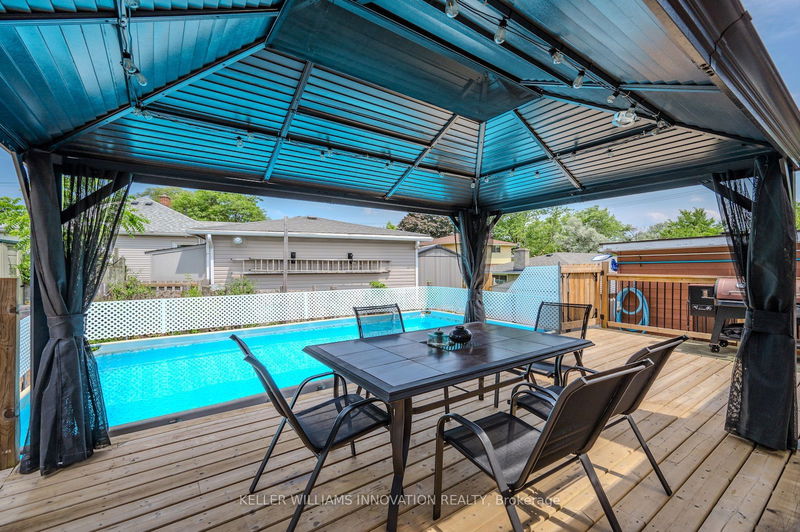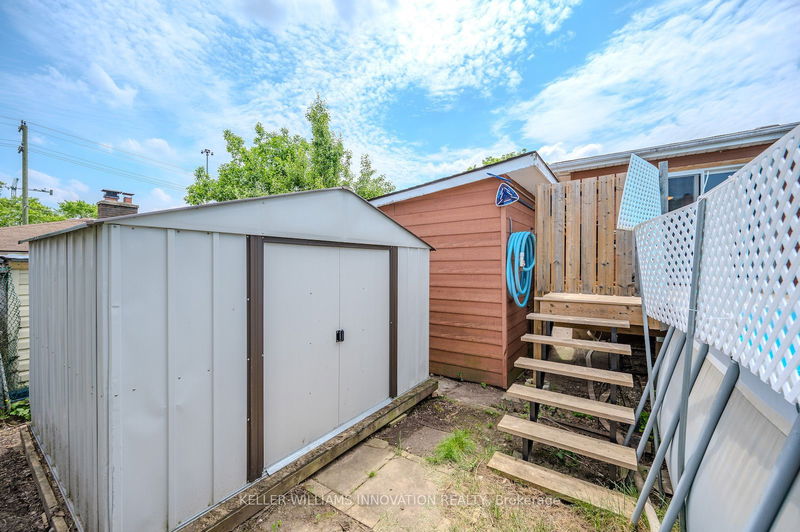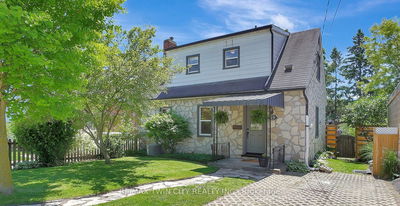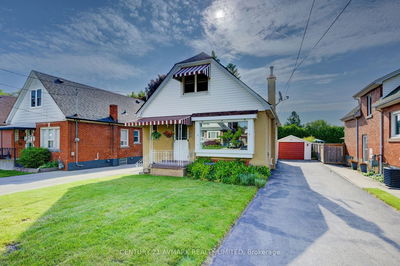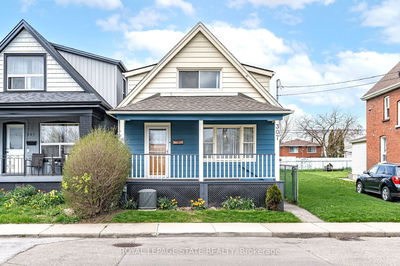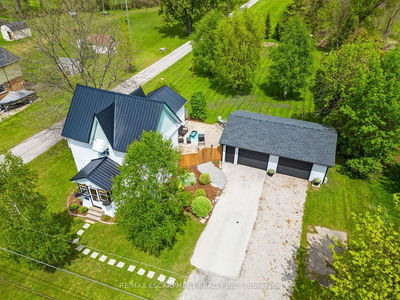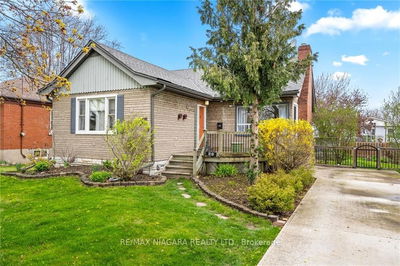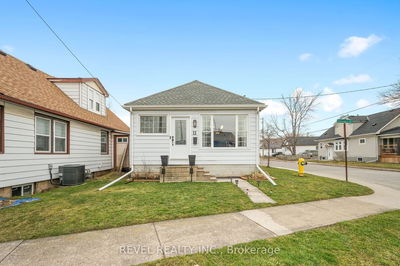Welcome to 16 Barbara Crescent in Kitchener! This single-detached home is larger than it looks, with a significant addition that gives this 1950s-era home plenty of extra space for a growing family & income potential. Starting on the main level, there's a spacious L-shaped living/dining room with an extra large three-piece main bath and a separate side entrance with a mudroom. Up a few steps, you'll love the bright kitchen with updated windows, lots of counter space, newer stainless steel appliances, a breakfast area, and sliders out to the deck. A sizeable primary bedroom with plenty of closet space completes this level. The second floor is accessed from the living room and features a cool loft-style bedroom with its own separate entrance. The partially finished basement has lots of potential for additional bedrooms, a home office, a workout space and more! The finished area includes a large rec room with a gas fireplace, two bonus rooms and a three pc bathroom. The outdoor space includes parking for five cars, two storage sheds, a fantastic covered front porch, a large deck w/ gazebo and an above-ground pool!
Property Features
- Date Listed: Friday, June 21, 2024
- City: Kitchener
- Major Intersection: Stirling Ave S, turn right on Avalon Pl, turn right on Barbara Cres
- Living Room: Main
- Kitchen: Stainless Steel Appl
- Listing Brokerage: Keller Williams Innovation Realty - Disclaimer: The information contained in this listing has not been verified by Keller Williams Innovation Realty and should be verified by the buyer.


