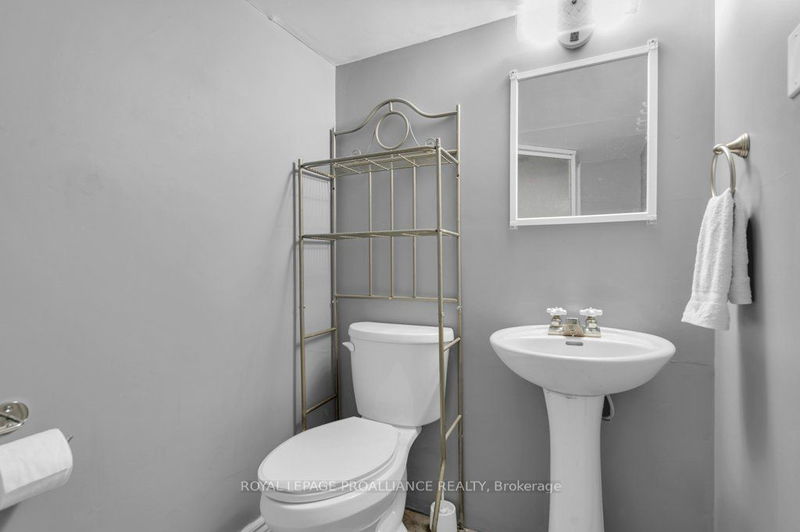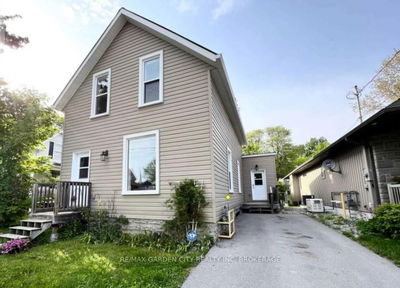Welcome to this charming home located at 8 Napoleon Street in Brighton. Through the main door, you step into a large foyer with oversized windows giving the home a relaxed cottage feeling. Open floor plan leads to the bright living room keeping with the extra large windows and comfy gathering place. Steps away is the updated kitchen and dining area with a sliding door that welcomes you to the spacious, fully fenced private backyard with a large deck, built-in gazebo and mature trees. The main floor of this home also features three bedrooms and one 4 piece bathroom. There is a second 3 piece bath in the basement with potential for extra living space, an oversized car and a half garage, and a freshly sealed driveway. All of this is conveniently located to downtown, stores, cafes, schools and all that Brighton has to offer, including easy access to the 401.
Property Features
- Date Listed: Friday, June 21, 2024
- Virtual Tour: View Virtual Tour for 8 Napoleon Street
- City: Brighton
- Neighborhood: Brighton
- Full Address: 8 Napoleon Street, Brighton, K0K 1H0, Ontario, Canada
- Living Room: Main
- Kitchen: Main
- Listing Brokerage: Royal Lepage Proalliance Realty - Disclaimer: The information contained in this listing has not been verified by Royal Lepage Proalliance Realty and should be verified by the buyer.












































