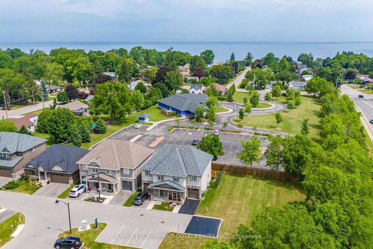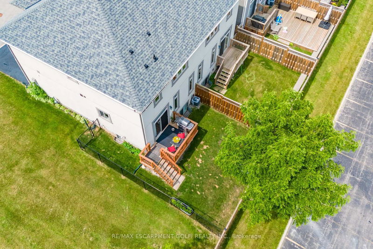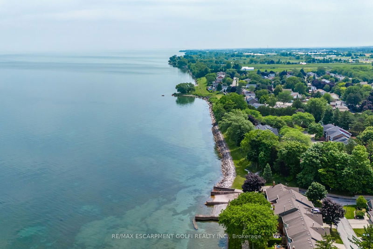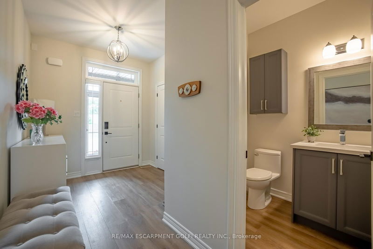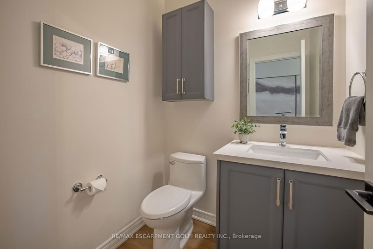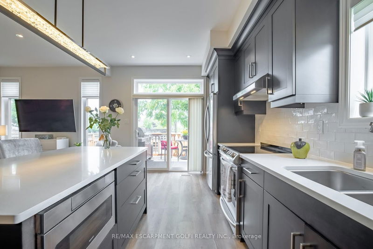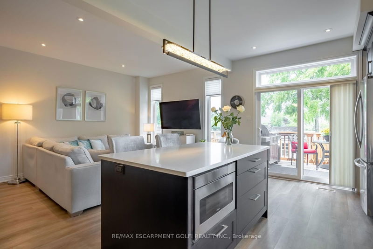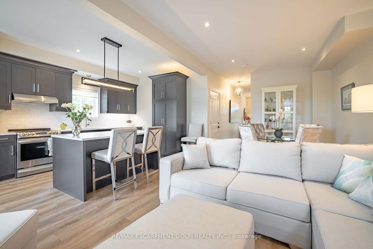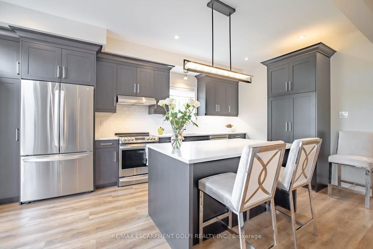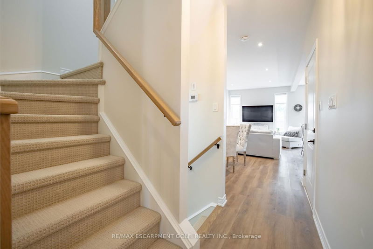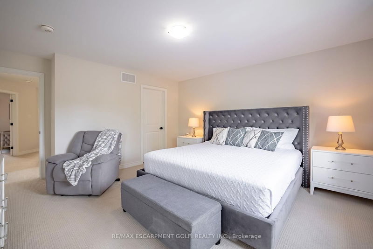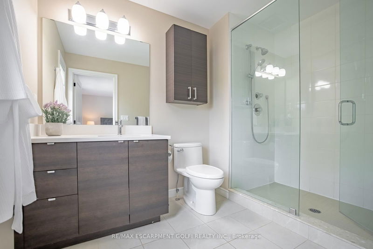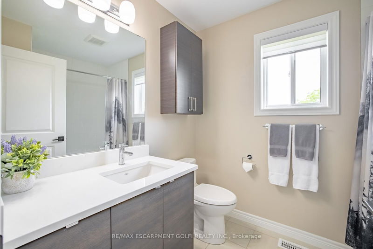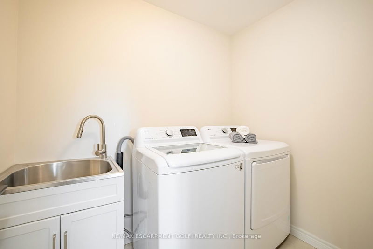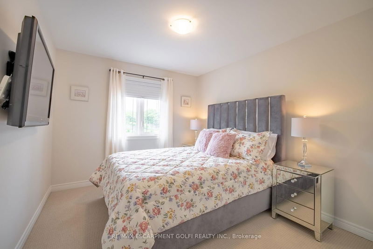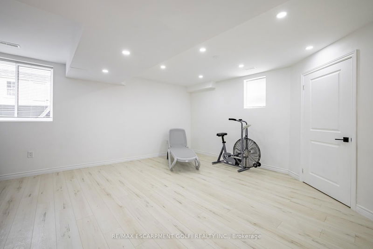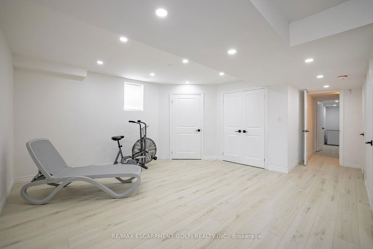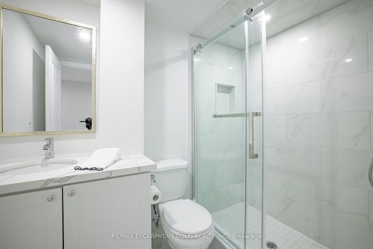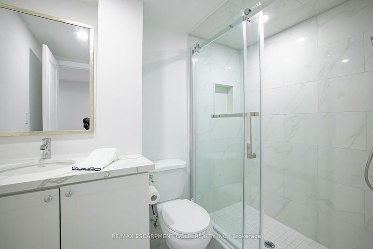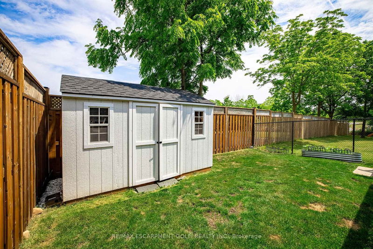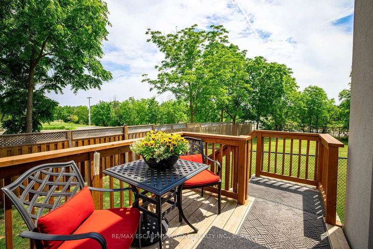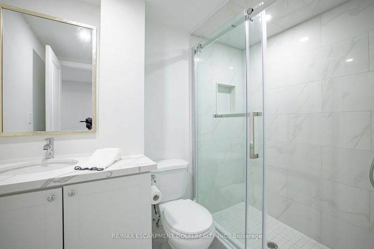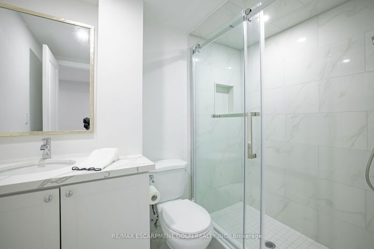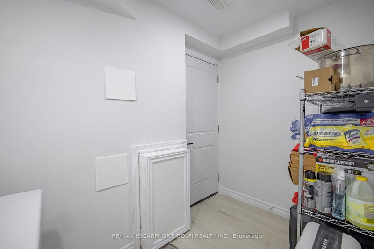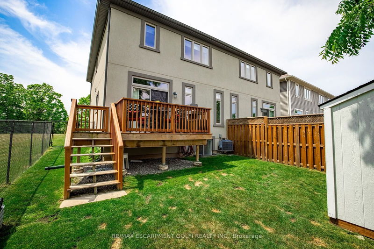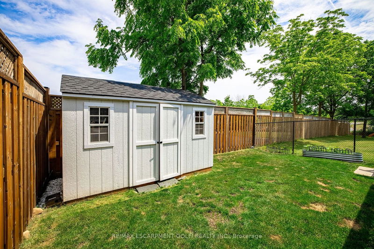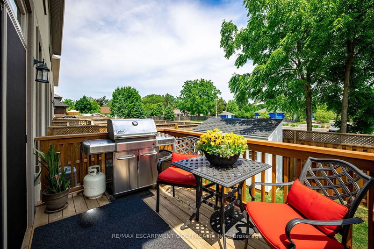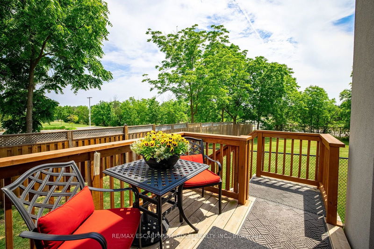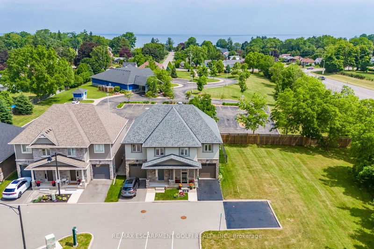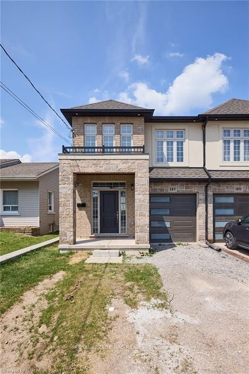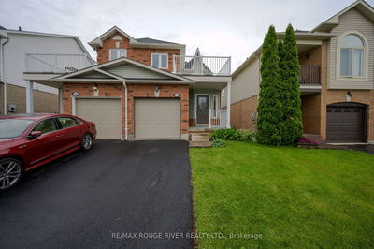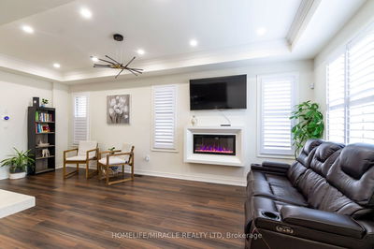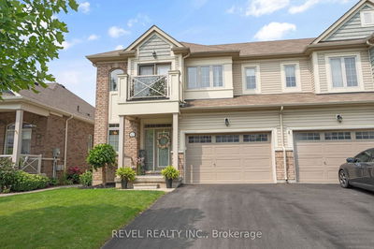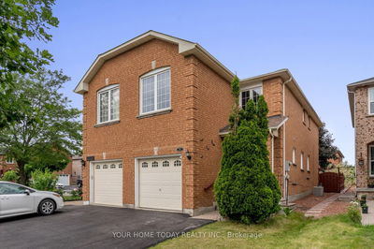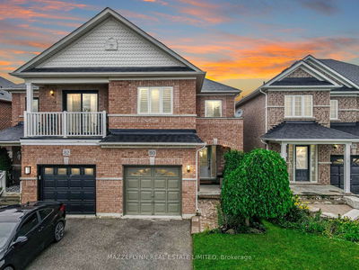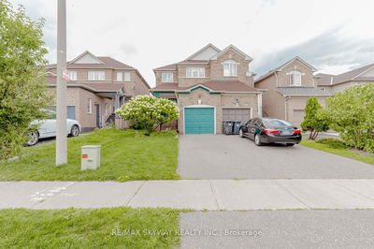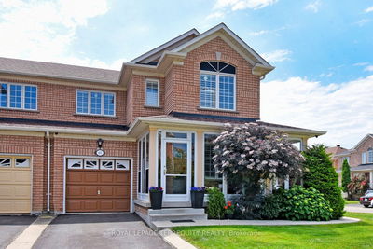END UNIT! Discover your dream home private cul-de-sac enclave in the historic Grimsby Beach area! This bright and stylish three-bedroom end unit townhome, built in 2019, offers 1,625 sq ft of living space PLUS a fully finished basement, epitomizing modern luxury and ultimate privacy with no front or rear neighbors. Highlights include abundant windows & natural light, a roomy front entranceway, nine-foot ceilings, and a large open-concept kitchen with quartz counters, island seating, and stainless steel appliances. Enjoy a main floor dinette, pot lights, upgraded lighting, transom windows, a backyard deck, and oversized lower-level basement windows. The home features 3.5 beautifully designed baths, two walk-in closets, bedroom level laundry, and a relaxing ensuite with a glass-enclosed shower. Additional features include an enclosed front porch, a fenced yard with a convenient shed, and an open grass space perfect for kids to play safely. Located for ultimate convenience, enjoy easy access to the QEW, local schools, parks, award-winning wineries, farm-fresh markets, and the scenic towns along the Niagara Escarpment, including Grimsby, Beamsville, Vineland, and Jordan. For just $109/month, benefit from visitor parking, road snow plowing, garbage removal, grass cutting of common areas, street lighting. With nothing left to do but move in, this home offers a hassle-free lifestyle in a desirable location. Don't miss out!
Property Features
- Date Listed: Friday, June 21, 2024
- City: Grimsby
- Major Intersection: Lake St
- Living Room: Main
- Kitchen: Eat-In Kitchen
- Listing Brokerage: Re/Max Escarpment Golfi Realty Inc. - Disclaimer: The information contained in this listing has not been verified by Re/Max Escarpment Golfi Realty Inc. and should be verified by the buyer.

