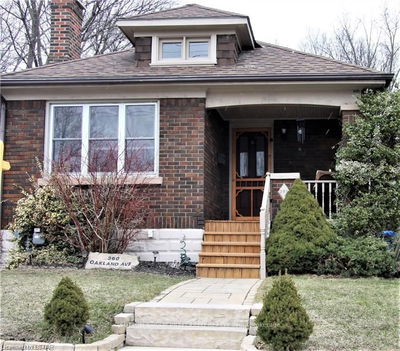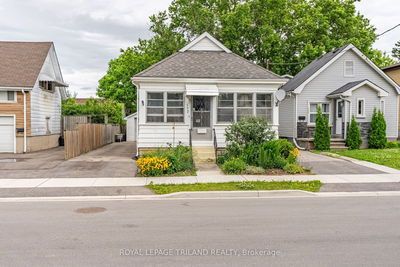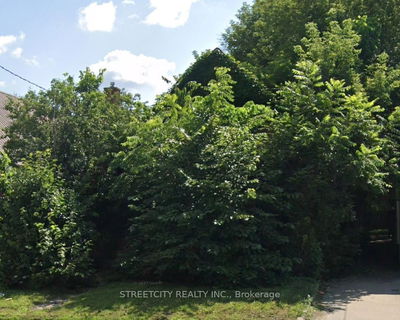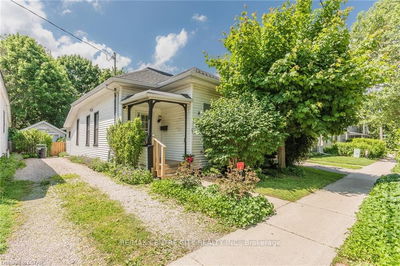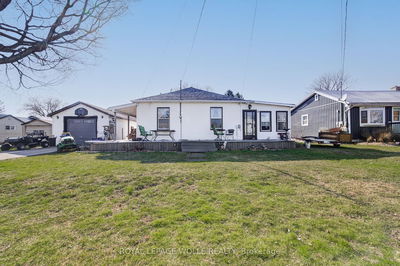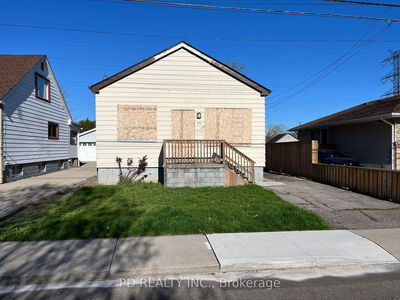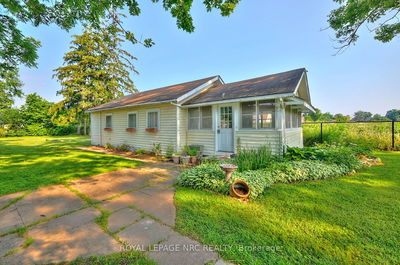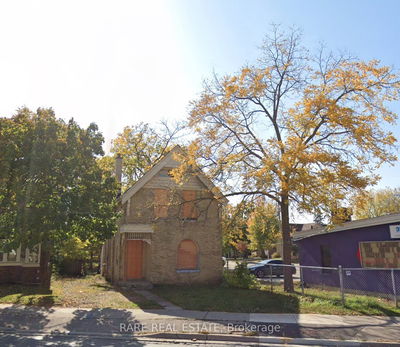This 3-bedroom 924 sq ft Bungalow offers tremendous curb appeal with a blanket of vinyl siding beneath the 50-year Diamond Steel Shingles, and surrounded by natural outcroppings and a private entraining backyard. Once inside, a hallway with two bedrooms, which share a full bath. Current Owner has enjoyed the property over 30 years. The center of everyday living resides towards the back, and features an open floor plan to the 3rd bedroom and 2-piece bath and kitchen skylights that lighten the living space. New Electrical 200 AMP option to add electric car outlet extra, new sidewalks, sewers and roof. Oversized closets and the 3rd bedroom has available side entrance, which opens into the combined great room, dining area, and kitchen. The kitchen has open ceilings with 2 light filled skylights and exposed beams & pantry with lots of storage. A concrete stone patio just off the living area is an ideal space for a grill. This home is move in condition, with many expensive upgrades completed. The ideal home is one that satisfies all of your needs without being over-the-top or taking up more space than what is absolutely necessary.
Property Features
- Date Listed: Thursday, June 20, 2024
- Virtual Tour: View Virtual Tour for 140 Egerton Street
- City: London
- Neighborhood: East M
- Full Address: 140 Egerton Street, London, N5Z 2G4, Ontario, Canada
- Living Room: Main
- Kitchen: Main
- Listing Brokerage: Sutton Group - Select Realty - Disclaimer: The information contained in this listing has not been verified by Sutton Group - Select Realty and should be verified by the buyer.

































