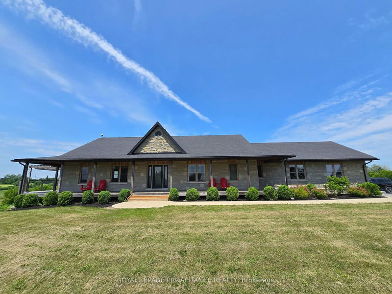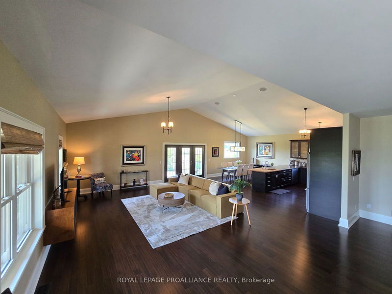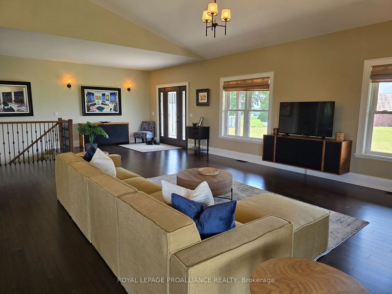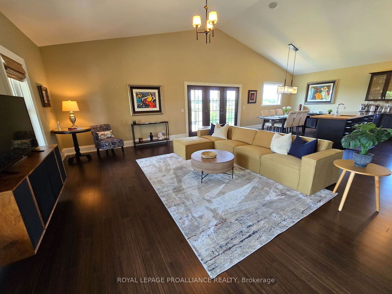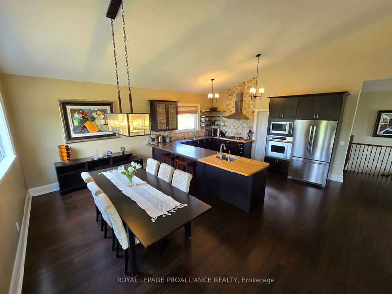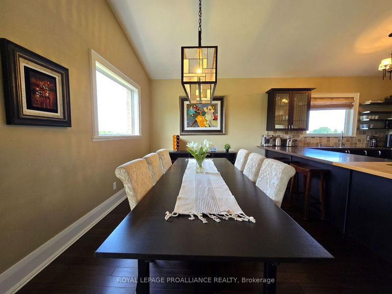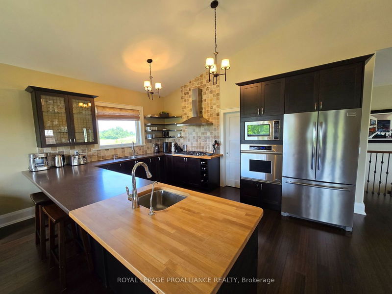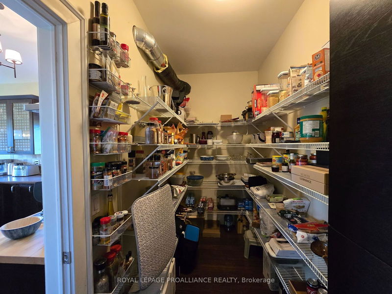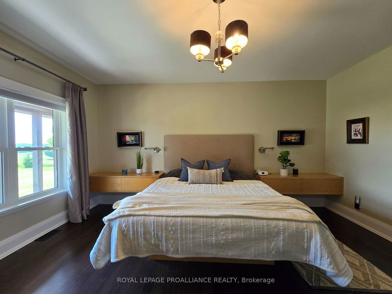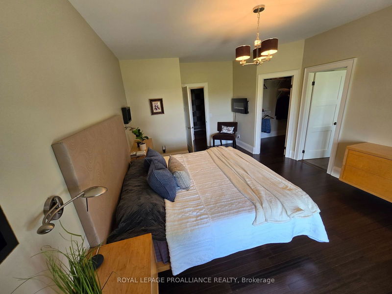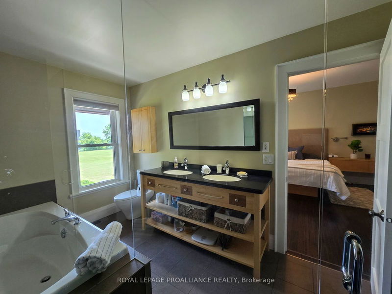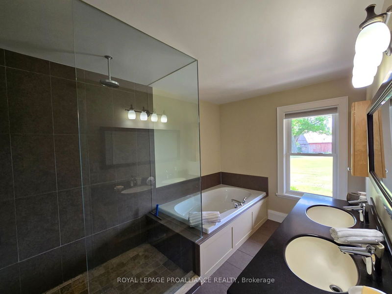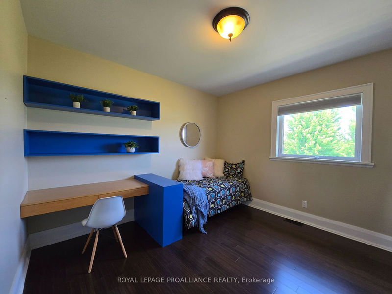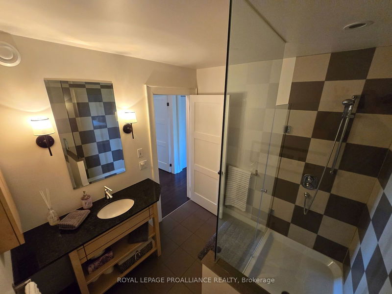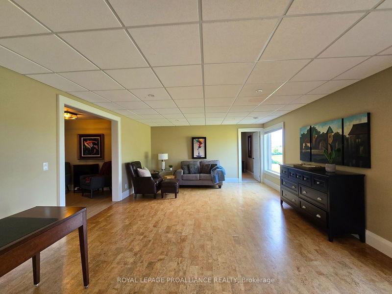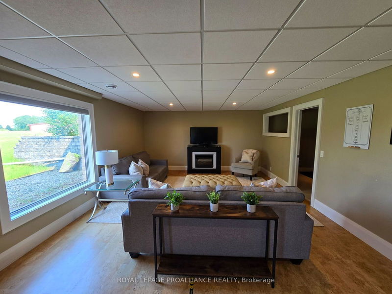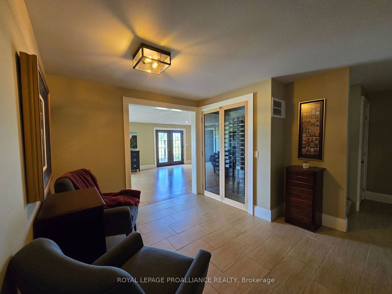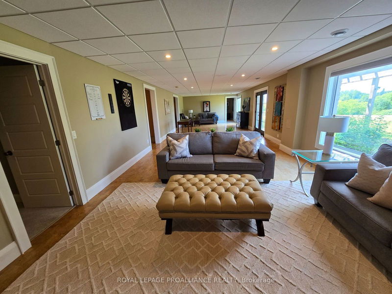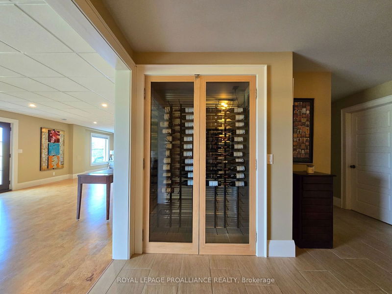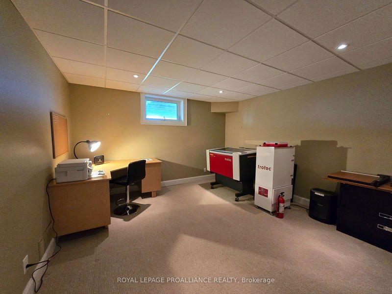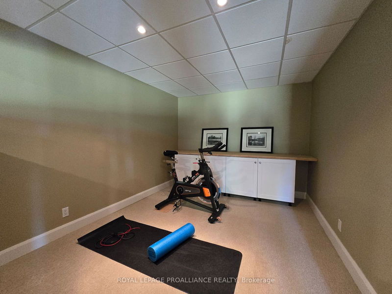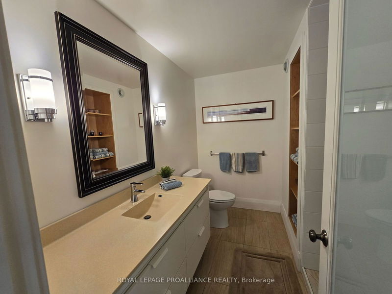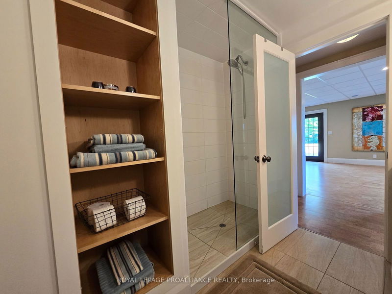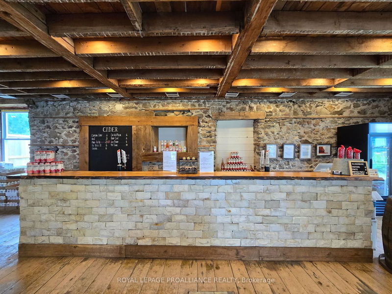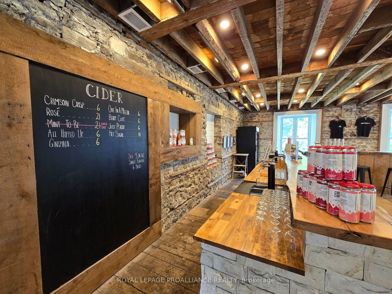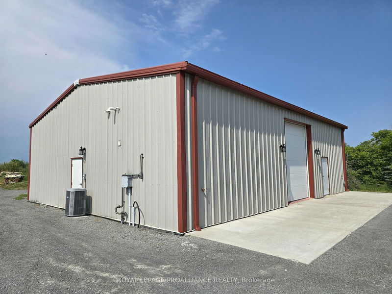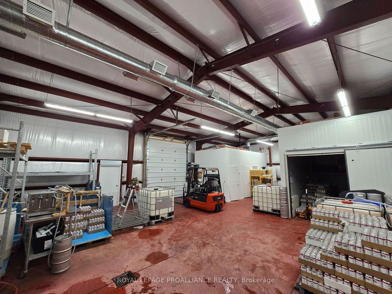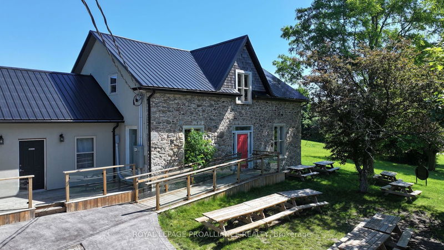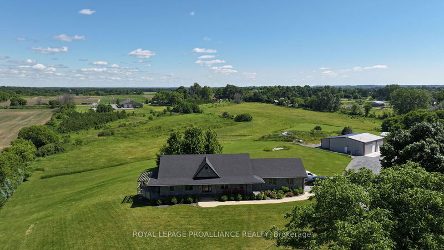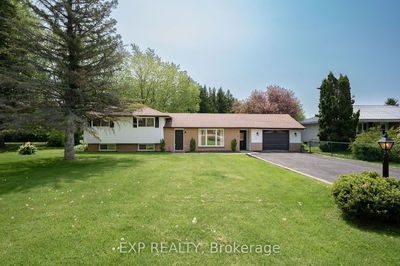Crimson Cider Company is located centrally in Prince Edward County, just minutes from Picton, Bloomfield, Wellington, and Sandbanks Provincial Park. This rolling green 23 acre property features an impressive five bedroom open concept bungalow with vaulted ceilings, hardwood floors, new roof in 2019, and, because you're in the middle of wine country, a built in wine cooler in the basement. Just past the wine cooler you'll find another large bedroom, three piece bathroom, home gym, and even a kitchen tucked in the back. All accessible from the basement's walkout entrance. The residence is complete with a spacious two car garage, and paved driveway from the road. Cider slushies served from the farmhouse tasting room are a local delicacy, and have been featured in national tourism publications. A 40x50ft 2000 sqft production facility was added in 2019, and offers ample room for expansion or storage. 3 road frontages - one on County Road 1 and two on Highway 33. Maximize these 23 acres through housing development, further investment in the existing business, or execute your own vision. Opportunity awaits.
Property Features
- Date Listed: Friday, June 21, 2024
- Virtual Tour: View Virtual Tour for 13762 Loyalist Pkwy
- City: Prince Edward County
- Neighborhood: Picton
- Major Intersection: Highway 62 to County Road 1 to Loyalist Parkway(County Road 33)
- Full Address: 13762 Loyalist Pkwy, Prince Edward County, K0K 1A0, Ontario, Canada
- Living Room: Main
- Kitchen: Main
- Family Room: Lower
- Listing Brokerage: Royal Lepage Proalliance Realty - Disclaimer: The information contained in this listing has not been verified by Royal Lepage Proalliance Realty and should be verified by the buyer.

