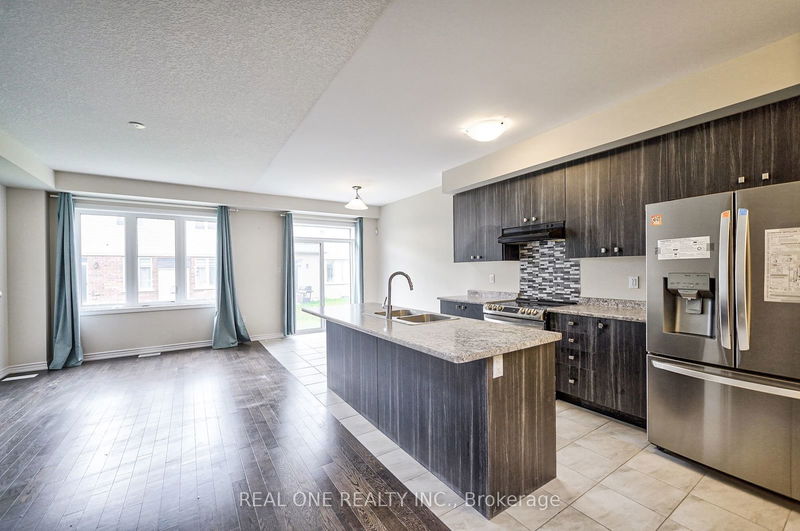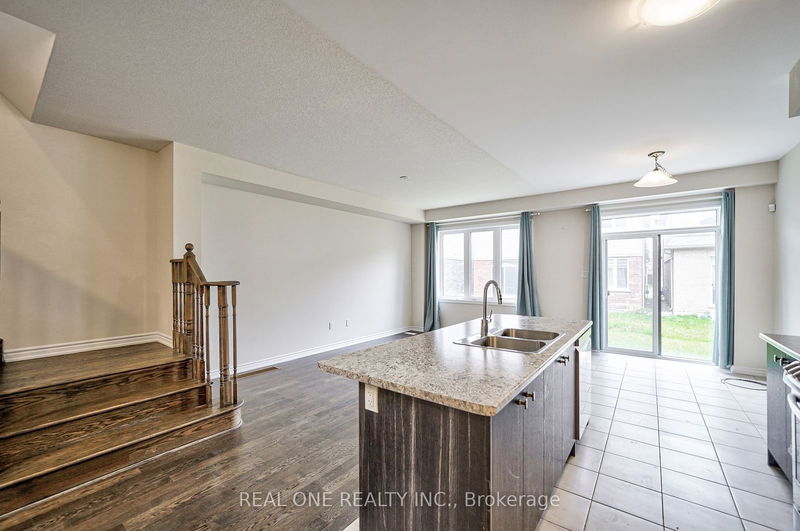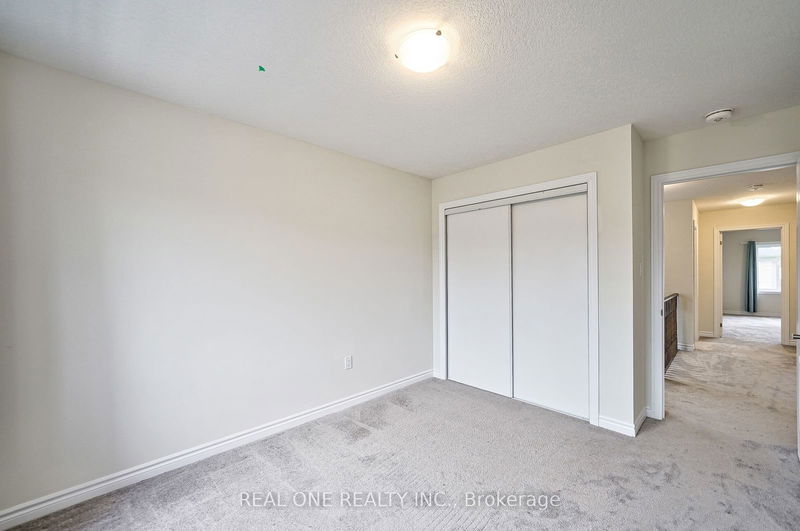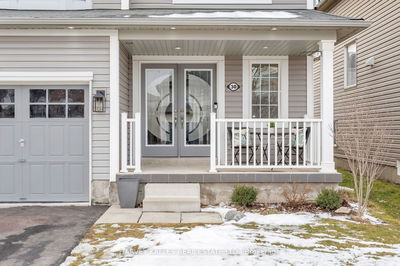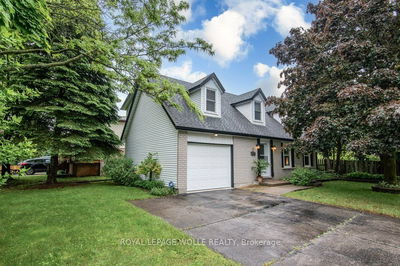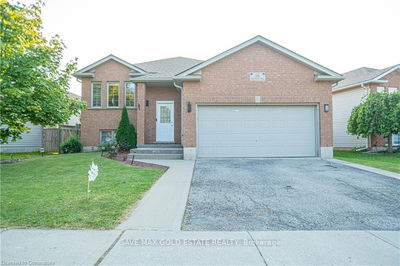Only 2 years New Approx. 2450sqft living space(1746sqft +700sqft Brand New finished basement ) 3 Bedrooms +1 office/bedroom, 3.5 bath Detach nestled in the highly coveted West Brant neighborhood of Brantford. It offers ample space for a growing family. The main floor impresses with 9 ft ceiling, oak hardwood floor, hardwood stairs, a bright, expansive open-concept design, highlighted by a generously sized Great Room and a spacious, family-oriented kitchen equipped with Large Central island w/ breakfast bar and stainless steel appliances. On the second floor, you'll find three roomy bedrooms, including a Master Bedroom with a Walk-In Closet and Ensuite Bath with soaker tub and stand shower. Two additional well-proportioned bedrooms, a full 4-piece bathroom, and a convenient second-floor laundry room complete this level. The brand new professionally finished basement offers a large rec. room,an office/bedroom and 3 pc bath w/ frameless glass shower. Conveniently located near schools, shopping centers and parks. easy access to Highway 403.
Property Features
- Date Listed: Friday, June 21, 2024
- Virtual Tour: View Virtual Tour for 4 Mclaren Avenue
- City: Brantford
- Full Address: 4 Mclaren Avenue, Brantford, N3T 0S3, Ontario, Canada
- Kitchen: Tile Floor
- Listing Brokerage: Real One Realty Inc. - Disclaimer: The information contained in this listing has not been verified by Real One Realty Inc. and should be verified by the buyer.



