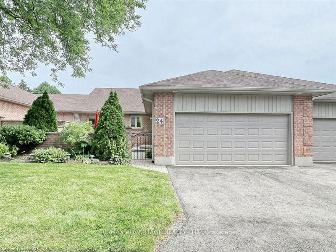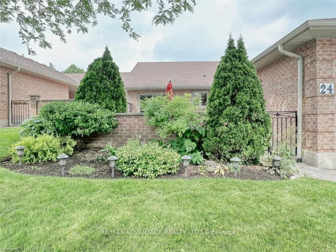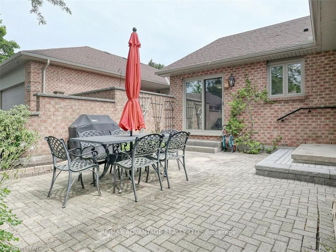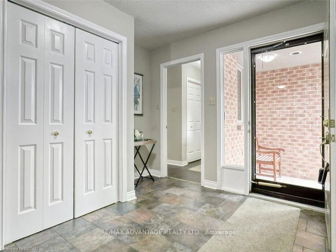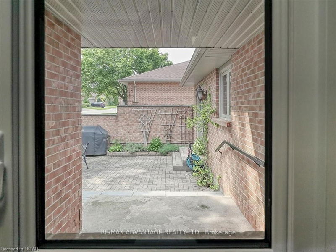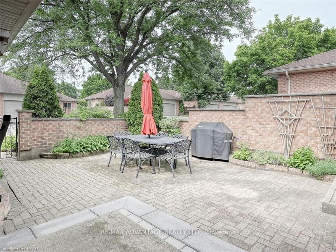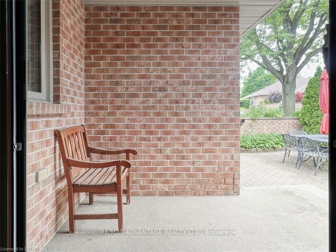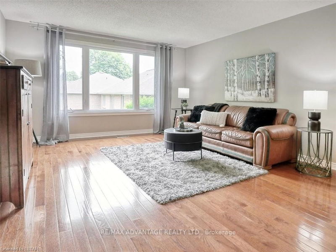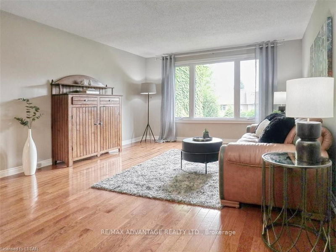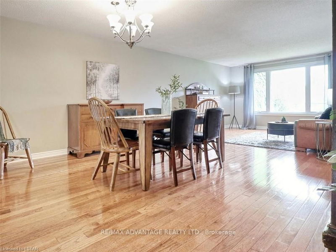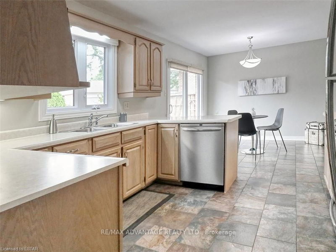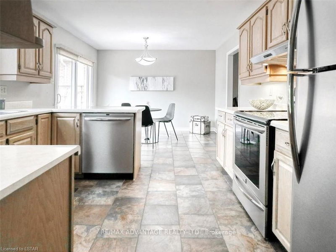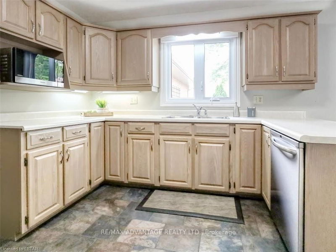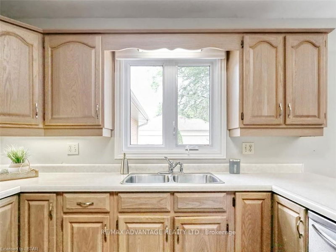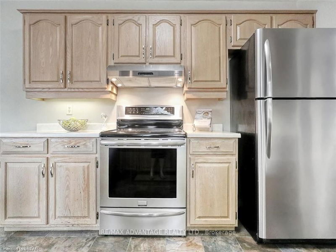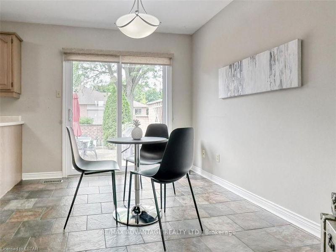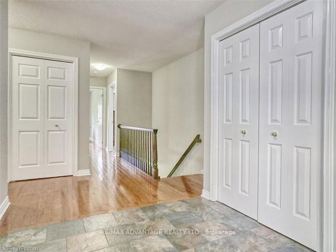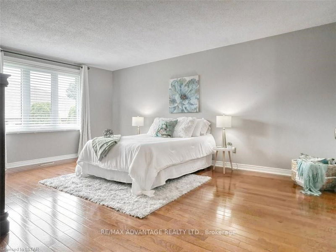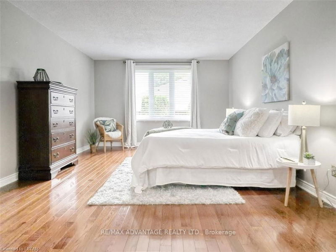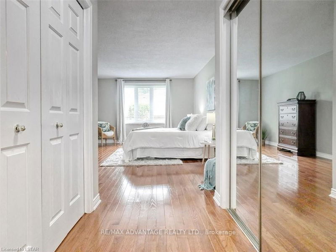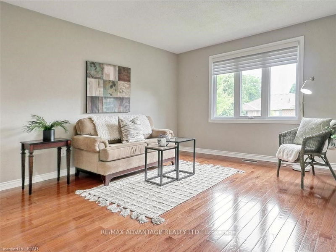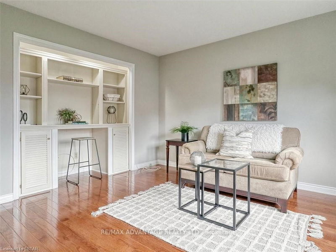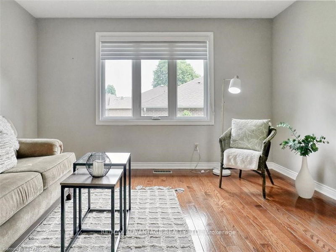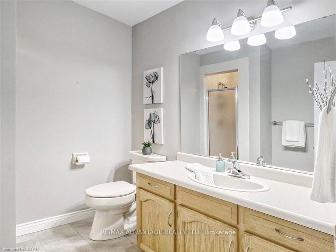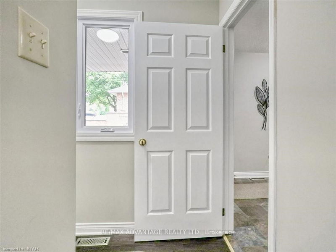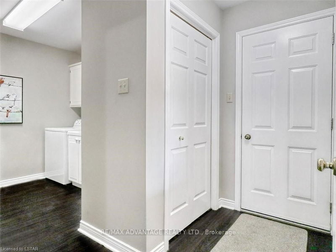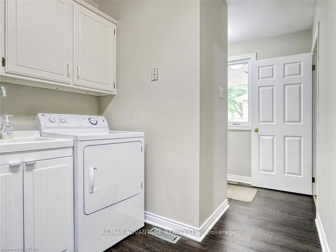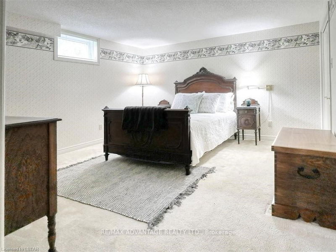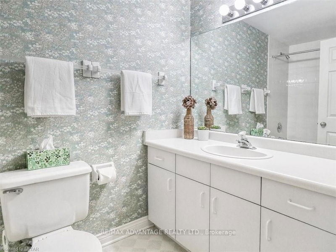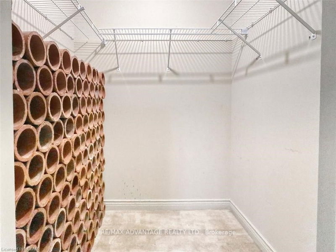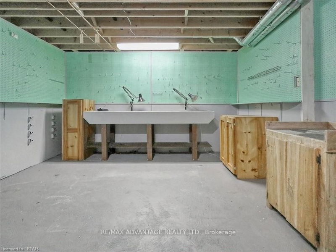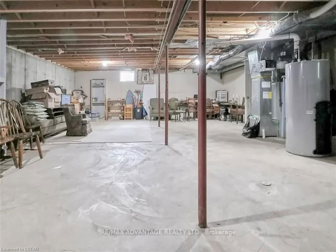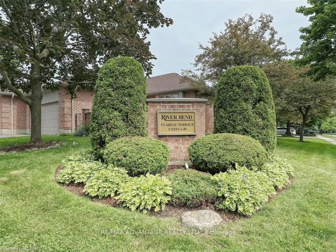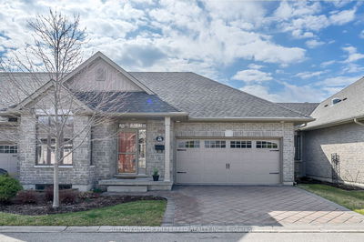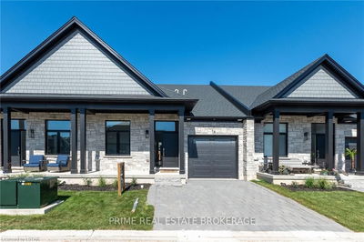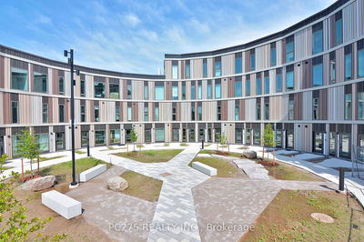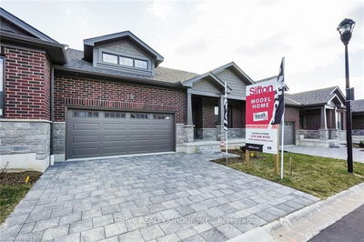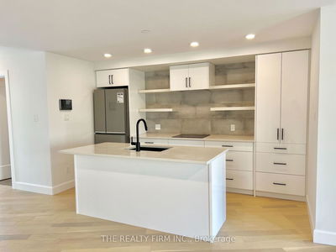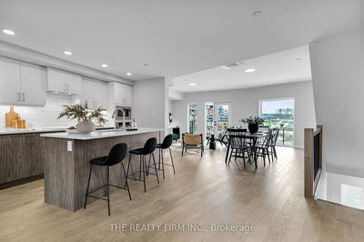A special offering in beautiful Byron! A lovely and "in demand" adult-oriented complex. Larger than many units in the area. Classic and lovely entrance foyer, bright kitchen with slate style flooring and walk out to spacious courtyard. Unique and practical floor plan where the bedrooms are private from the main living spaces. 5 pc ensuite and 3 full bathrooms in all. The ensuite has a step-in tub! Convenient inside garage entrance to laundry and mudroom area that can be closed off from the front foyer. Plenty of closet space, big windows, and pretty hardwood flooring throughout. Note there are no carpets on the main floor. The lower level has a den, wine closet, full bath, workshop and loads of storage space. Updated windows, and neutral decor. This home is a pleasure to show. Private viewings only
Property Features
- Date Listed: Friday, June 21, 2024
- City: London
- Neighborhood: South B
- Major Intersection: COMMISSIONERS
- Full Address: 24-5 Cadeau Terrace, London, N6K 4H1, Ontario, Canada
- Living Room: Main
- Kitchen: Main
- Listing Brokerage: Re/Max Advantage Realty Ltd. - Disclaimer: The information contained in this listing has not been verified by Re/Max Advantage Realty Ltd. and should be verified by the buyer.

