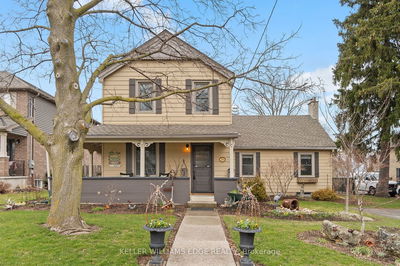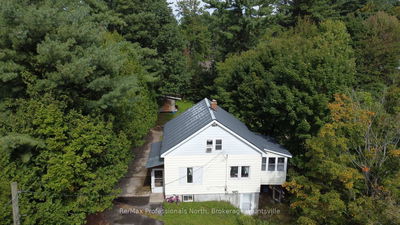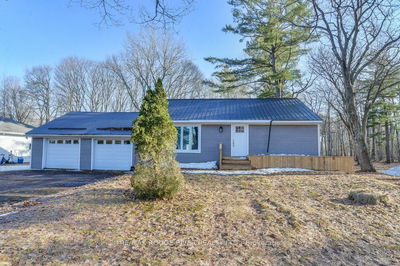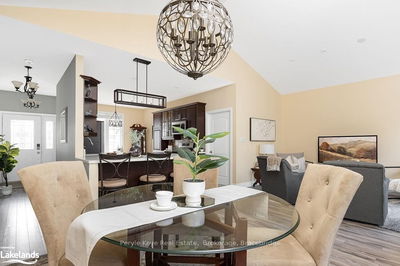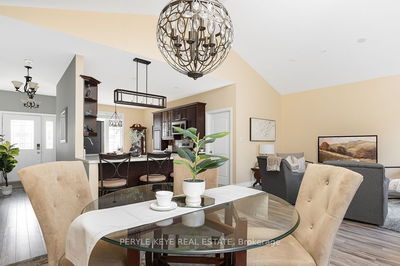Live and work in Uptown Gravenhurst in this charming century home located on iconic Bay St! Previously known as the Auburn Gallery, this character filled home was lovingly rebuilt and reimagined from the ground up in 2015, no stone left unturned. There are two bedrooms on the main floor with a possible third bedroom or office, a gorgeous main 4pc bathroom with soaker tub and glass tile shower as well as a 3pc ensuite in the second bedroom. There are 9' ceilings in the newly recaptured living room/dining room which was previously used as the art gallery showroom. A warm wrap around sunroom along the whole front of house overlooks Bay St. and provides an excellent viewpoint. The second floor is an amazing family room with high vaulted ceiling and a pool table for entertainment. The backyard creates a wonderful and private outdoor living space with a covered bar area for entertaining, stone patio, fire pit, perennial gardens, and a custom privacy fence/gate along the road side.
Property Features
- Date Listed: Thursday, June 13, 2024
- City: Gravenhurst
- Major Intersection: Muskoka Road to Bay St to SOP
- Full Address: 260 Bay Street, Gravenhurst, P1P 1H1, Ontario, Canada
- Living Room: Ground
- Kitchen: Ground
- Family Room: 2nd
- Listing Brokerage: Re/Max Professionals North - Disclaimer: The information contained in this listing has not been verified by Re/Max Professionals North and should be verified by the buyer.



