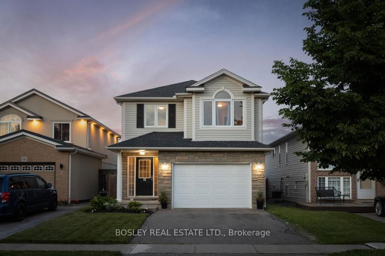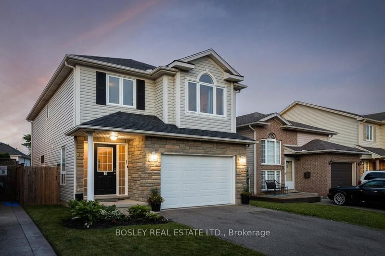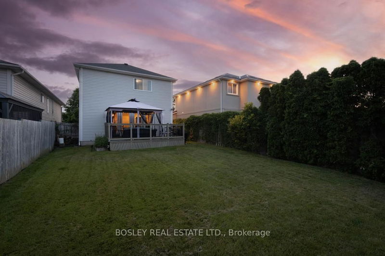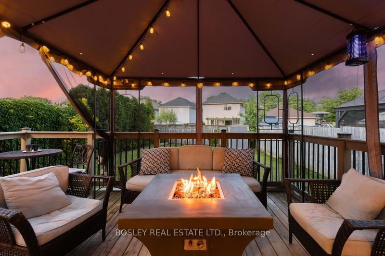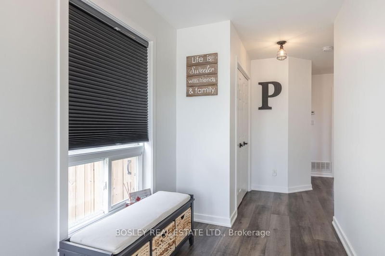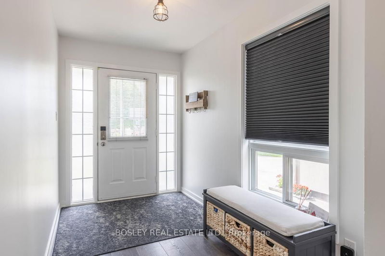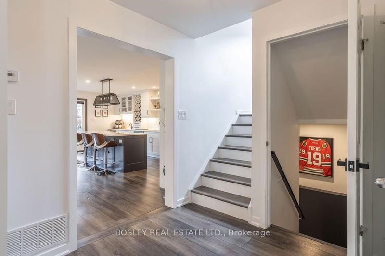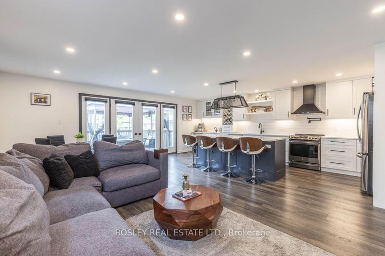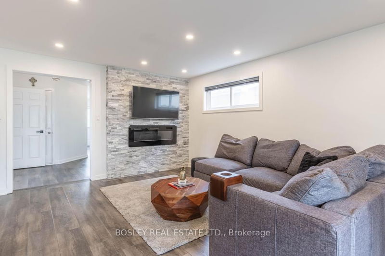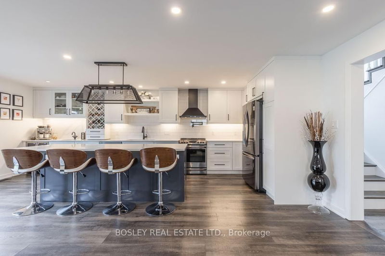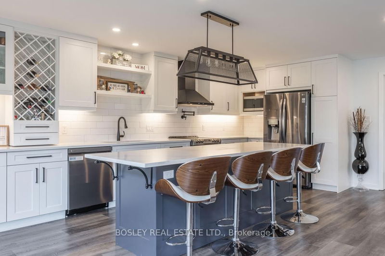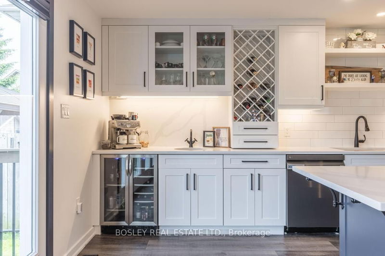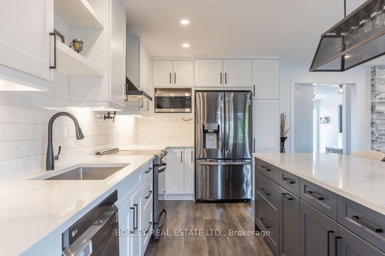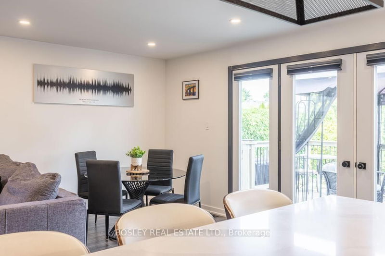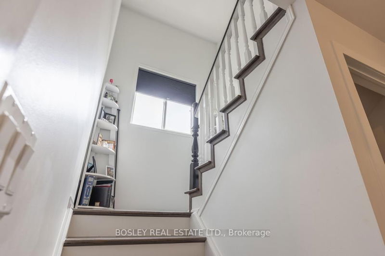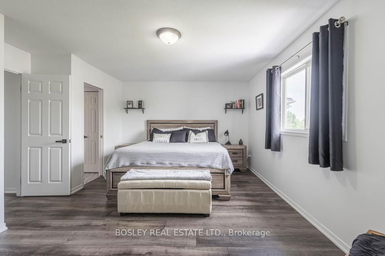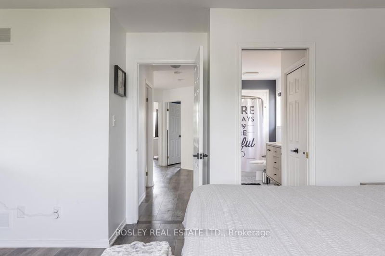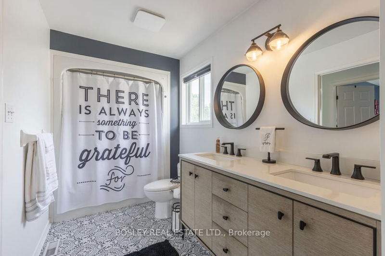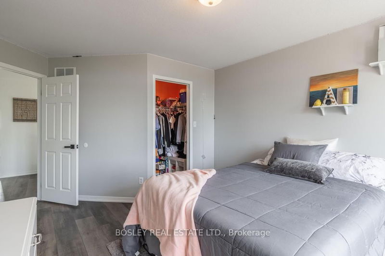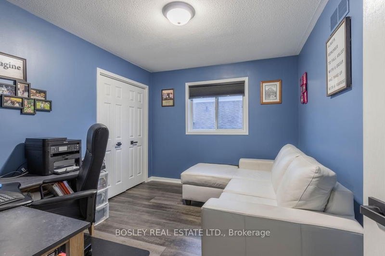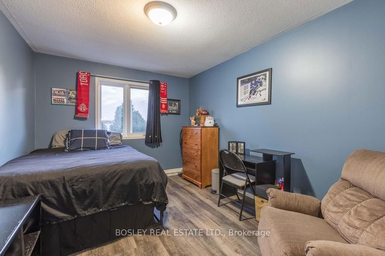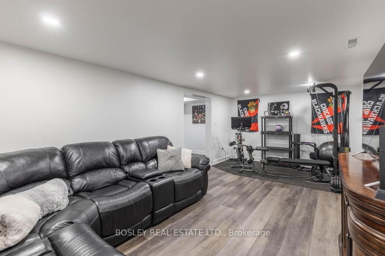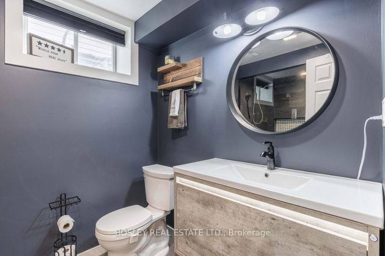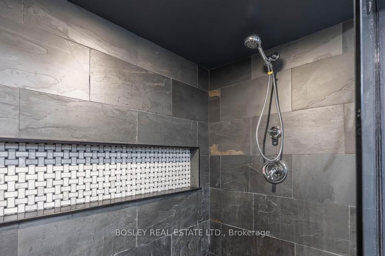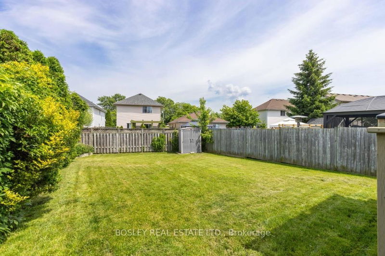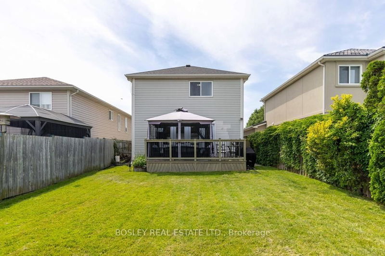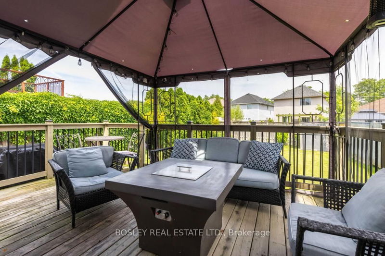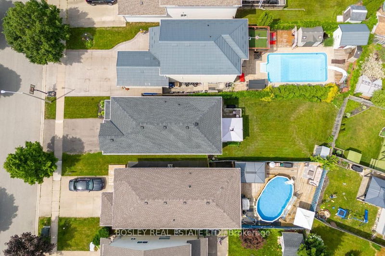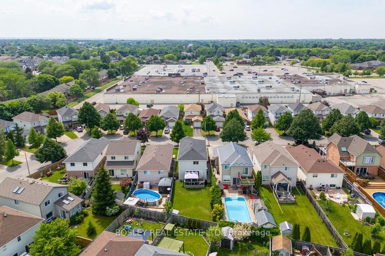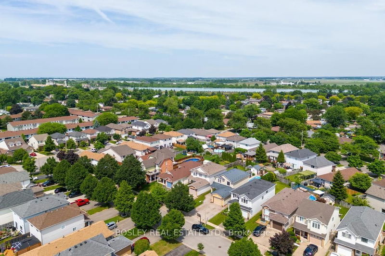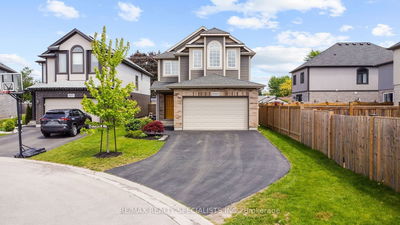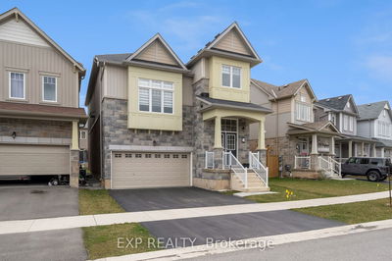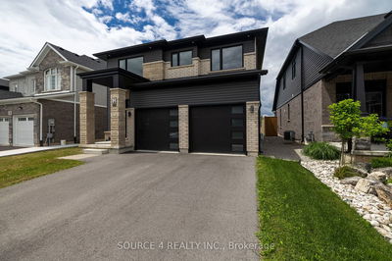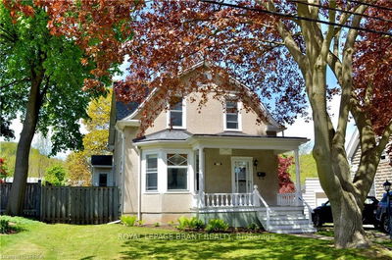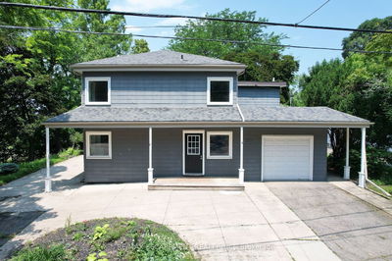Welcome to this contemporary chic and spacious 4-bedroom family home! Nestled on a generous 135 deep lot in a desirable north-end neighborhood, this beautifully renovated home boasts stylish design finishes throughout. The main floor features a seamless luxury vinyl plank flooring, a reconfigured living space, and French doors opening to a large deck with gazebo. The living room includes a new stone surround electric fireplace. The kitchen impresses with custom white cabinetry, a large island, stone countertops, and a coffee/wine bar with a built-in wine rack and fridge. Upstairs, there are 4 spacious bedrooms and a 5-piece bathroom, with the primary bedroom offering ensuite access. The fully finished basement includes a rec room, a den, a 3-piece bathroom with a spa-like shower, storage, and a laundry area. Outside, the deep, fully fenced backyard and double-wide paved driveway leading to a 1.5 attached garage with direct house entry. Close to schools, shopping, gym & restaurants, parks and trails.
Property Features
- Date Listed: Monday, June 24, 2024
- City: St. Catharines
- Major Intersection: DORCHESTER BLVD
- Kitchen: Main
- Living Room: Electric Fireplace
- Listing Brokerage: Bosley Real Estate Ltd. - Disclaimer: The information contained in this listing has not been verified by Bosley Real Estate Ltd. and should be verified by the buyer.

