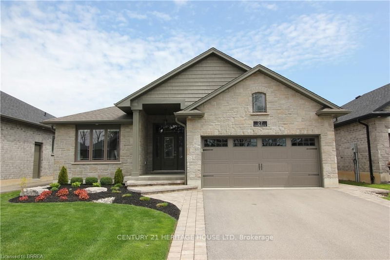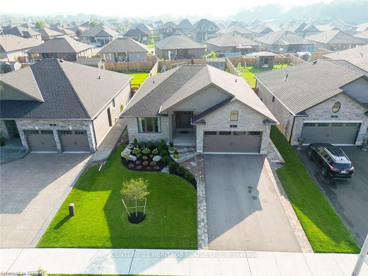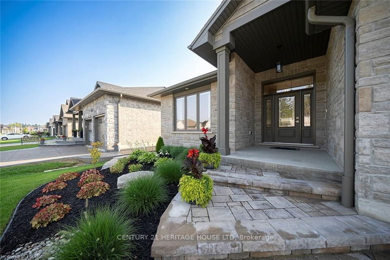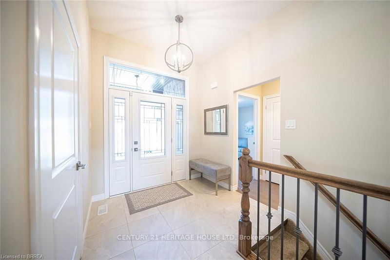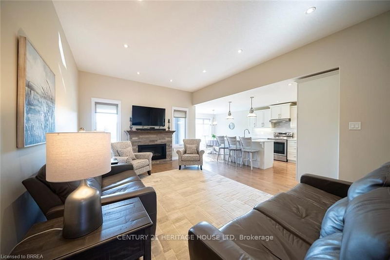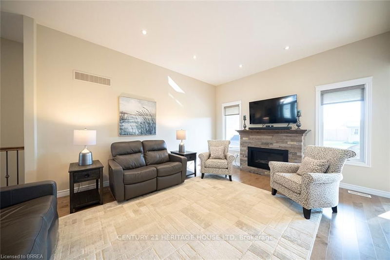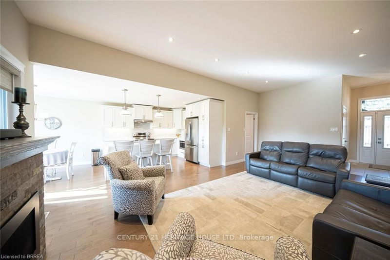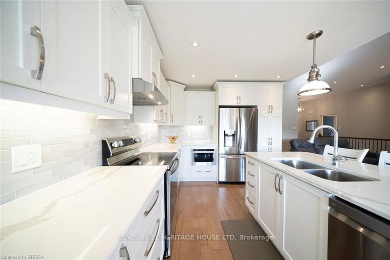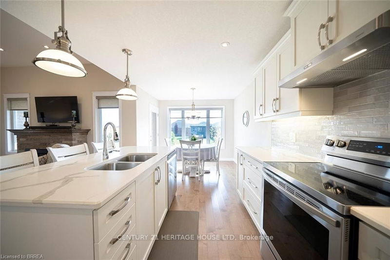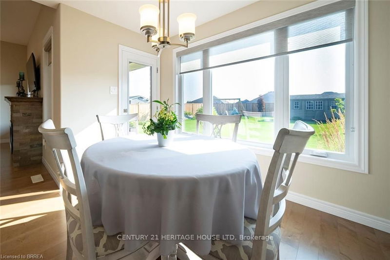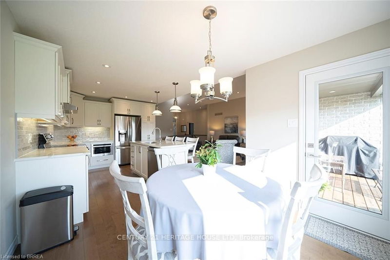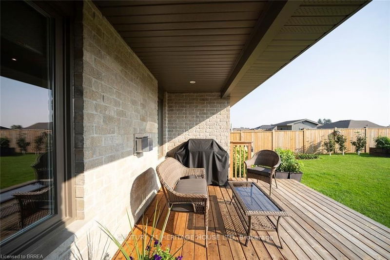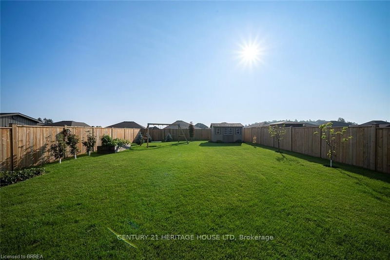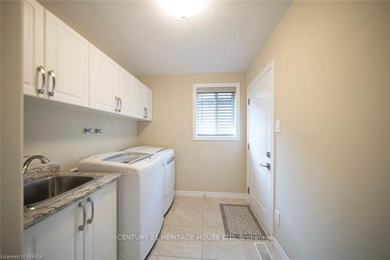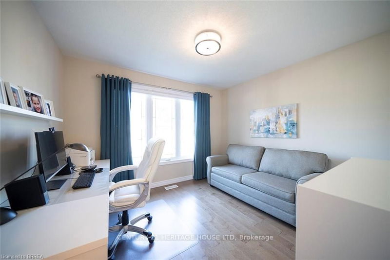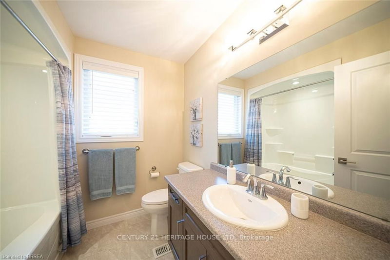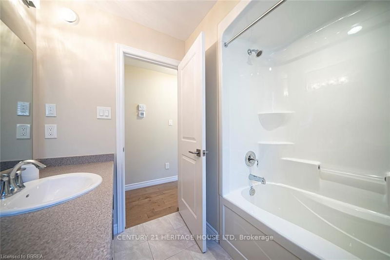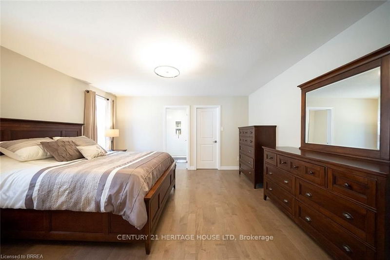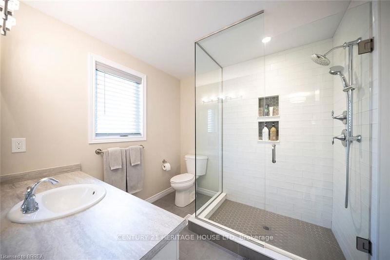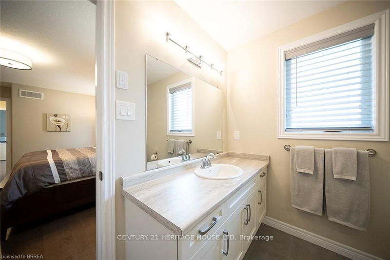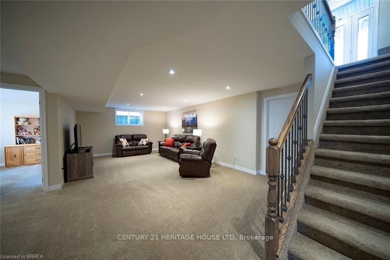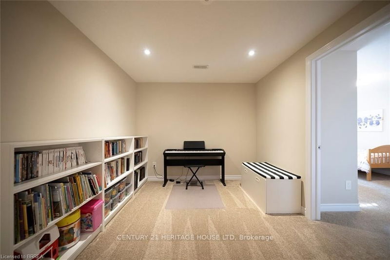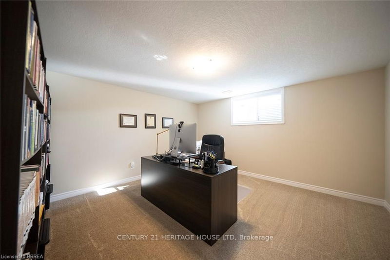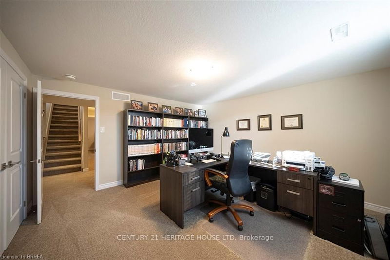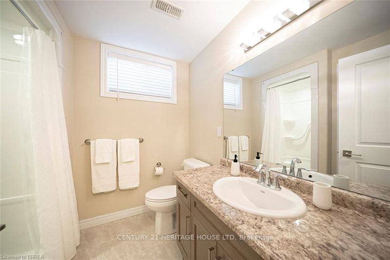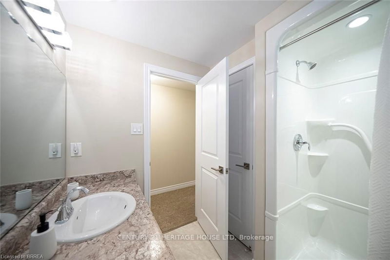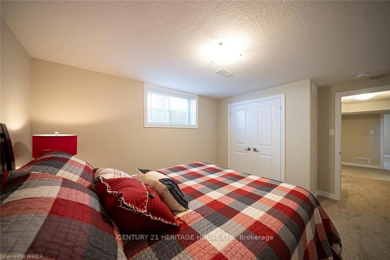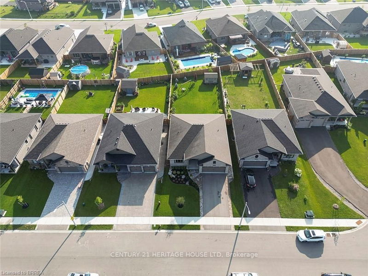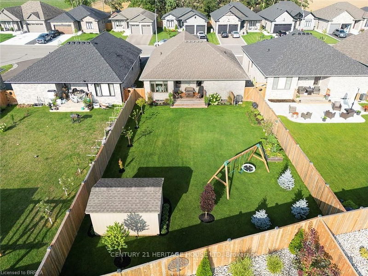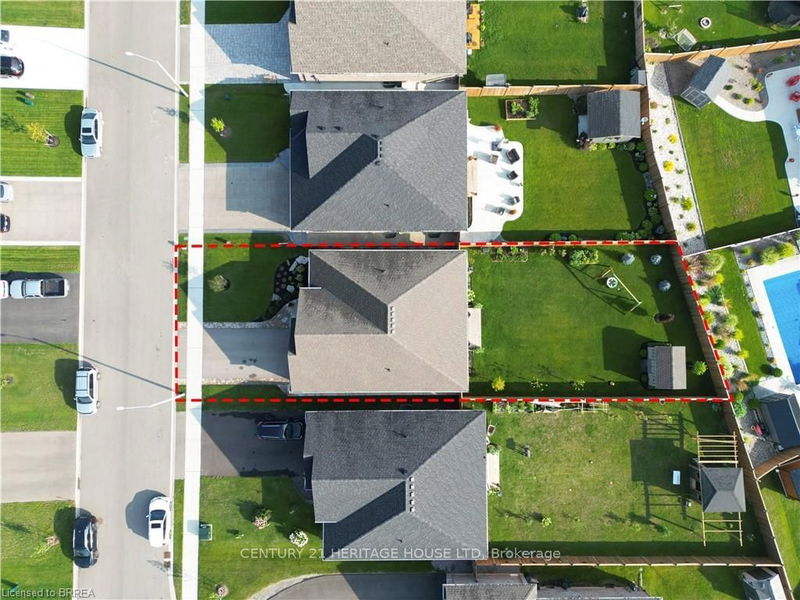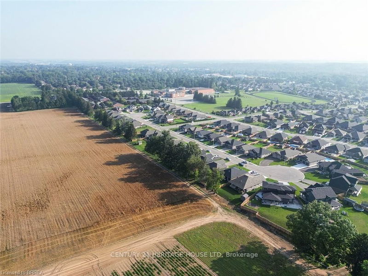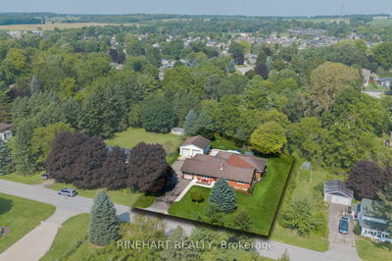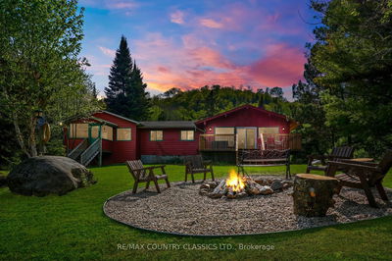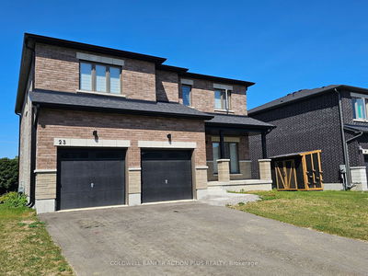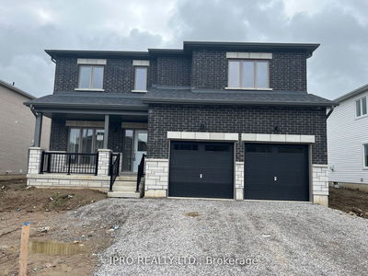Welcome home to this stunning 5-bed 3-bath executive bungalow with high-end finishes that are sure to please! Better than new, this home is <5 years old, with the bonus of having all the extras done for you. Upon arrival, you'll be impressed with the professionally landscaped gardens, interlocking stone entrance and walkway to the fully fenced backyard. Inside the home, you'll find over 2700 square feet professionally finished by the builder. Upon entry, you'll be impressed by the 10' ceilings in the foyer and living room. Walk into the open-concept living space - perfect for entertaining family and friends! Decorated in neutral tones, this home is move-in ready. High-end finishes include solid maple hardwood floors on the main level, white kitchen with soft-close doors, quartz countertops and under-counter lighting, gas fireplace with stone surround, and main floor laundry with built-in cabinetry. The spacious master bedroom features a walk-in closet and ensuite with a gorgeous glass shower. The professionally finished basement includes a family room with pot lights, three bedrooms and a full bathroom. The 2-car garage is insulated and the electrical panel includes a rough-in for your electric vehicle. Venture into the backyard to find an oasis of peace and tranquility. The fully-fenced backyard features fruit trees, a raised garden bed and strawberry/rhubarb patch. Enjoy your morning coffee on the covered patio surrounded by lush lawns and gardens. This peaceful neighbourhood is located near all the amenities in the Town of Simcoe. To top it off, you're just a 15-minutedrive to the beach, wharf and waterfront restaurants in Port Dover. This could be your forever home. Book your viewing today!
Property Features
- Date Listed: Wednesday, June 12, 2024
- City: Norfolk
- Neighborhood: Simcoe
- Major Intersection: EVERGREEN HILL RD. & OAK
- Full Address: 27 STONEBRIDGE Place, Norfolk, N3Y 0E6, Ontario, Canada
- Kitchen: Main
- Family Room: Bsmt
- Listing Brokerage: Century 21 Heritage House Ltd - Disclaimer: The information contained in this listing has not been verified by Century 21 Heritage House Ltd and should be verified by the buyer.

