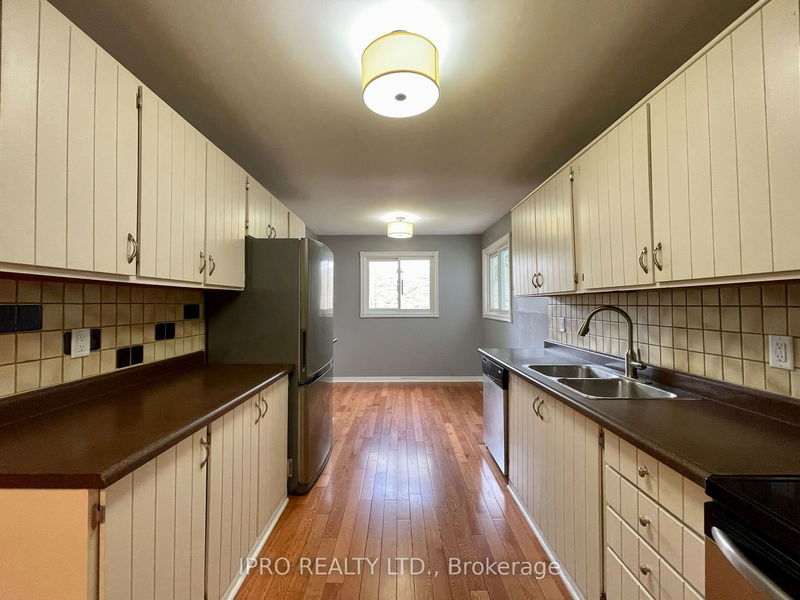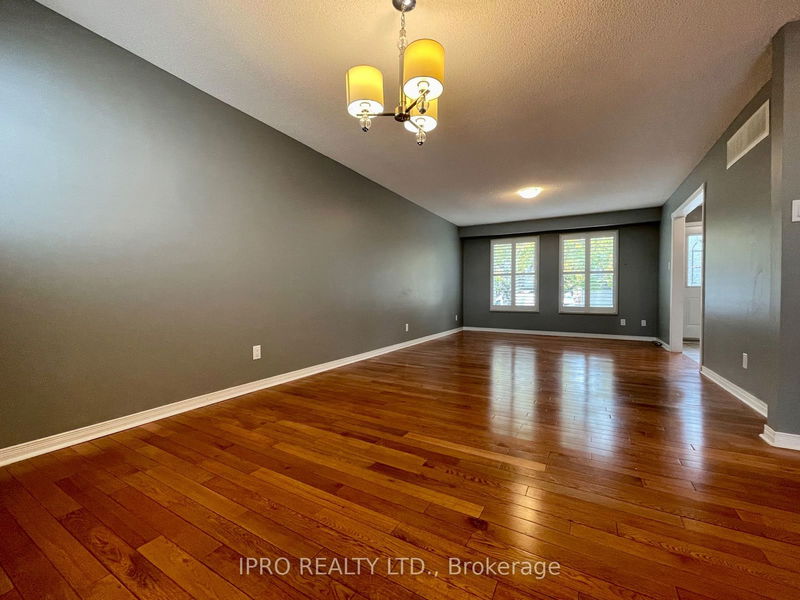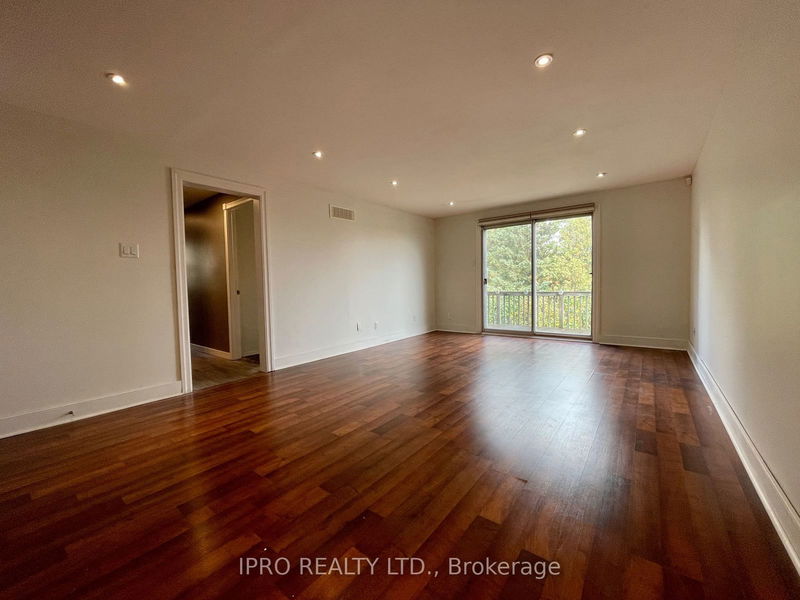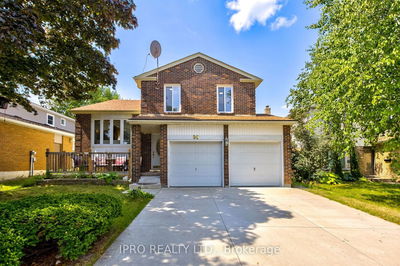Available September 1st For Lease Is This Spacious & Bright 4 Bedroom 3 Washroom Upper Level HomeLocated In The Desirable Forest Height Neighbourhood. Offering An Open Concept Layout, The Main FlrFeatures A Combined Living & Dining, Separate Kitchen & Breakfast, Laundry & Powder Bathroom & ALarge Family Room Leading To The Peaceful W/O Deck. The Upper Level Has 3 Bedrooms, One Shared Full Bathroom & Powder Rm. Upper Unit Has Access To The Garage & Right Side Driveway. Tenant To Pay 65% Of Utilities Split.
Property Features
- Date Listed: Tuesday, June 25, 2024
- City: Kitchener
- Major Intersection: Highland Rd & Fischer Hallman
- Full Address: Upper-183 Autumn Hill Crescent, Kitchener, N2N 1K9, Ontario, Canada
- Living Room: Main
- Kitchen: Main
- Family Room: Main
- Listing Brokerage: Ipro Realty Ltd. - Disclaimer: The information contained in this listing has not been verified by Ipro Realty Ltd. and should be verified by the buyer.

































