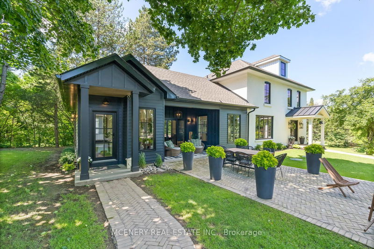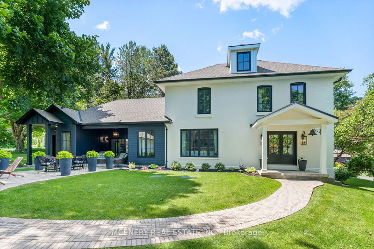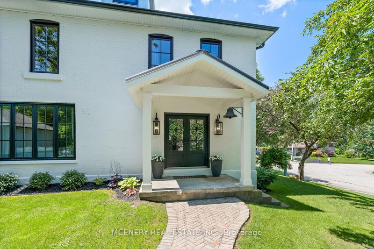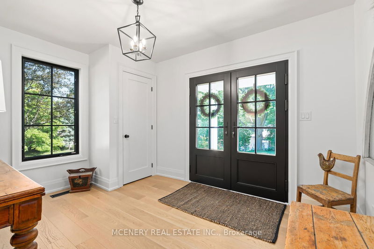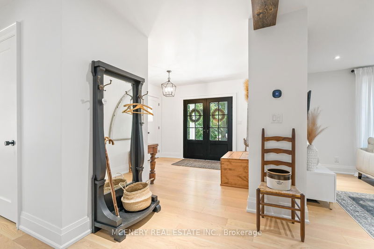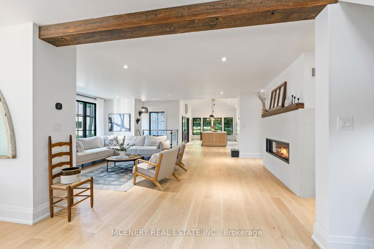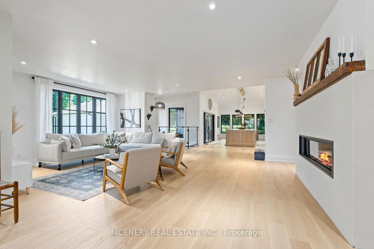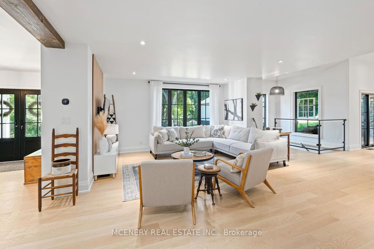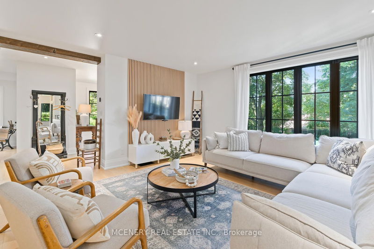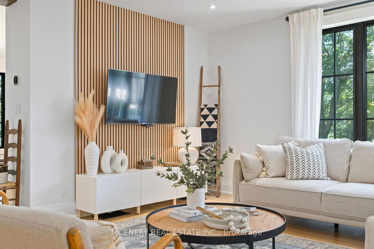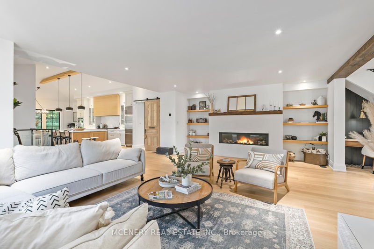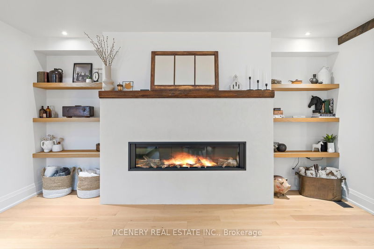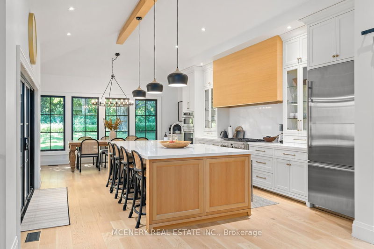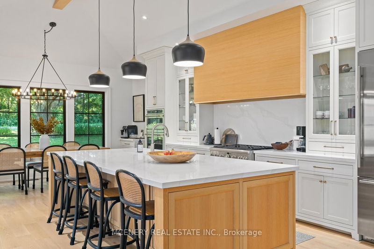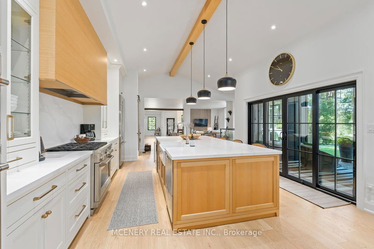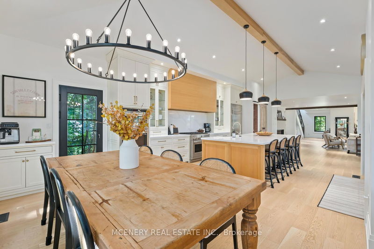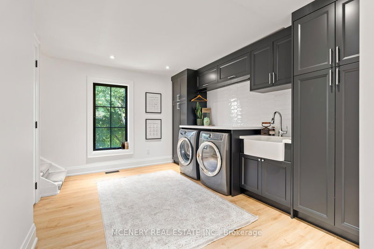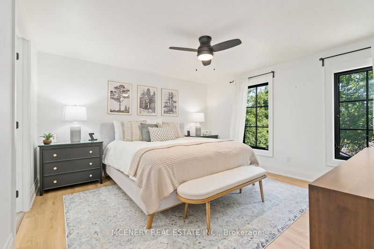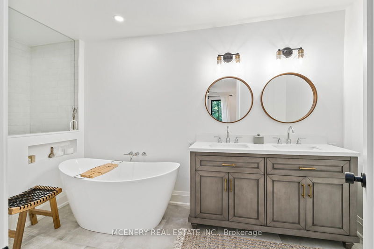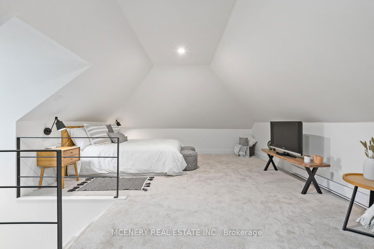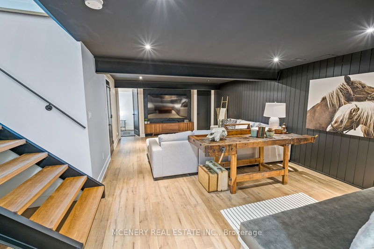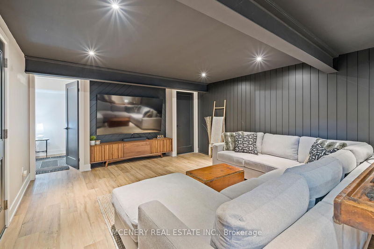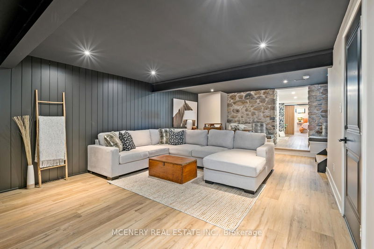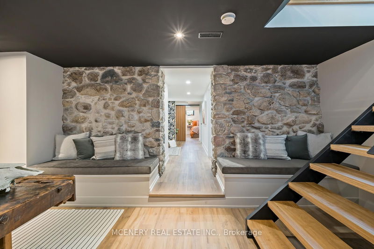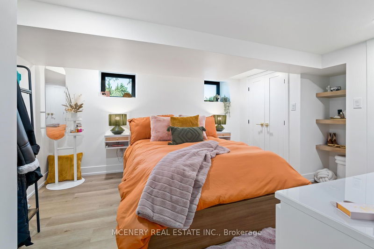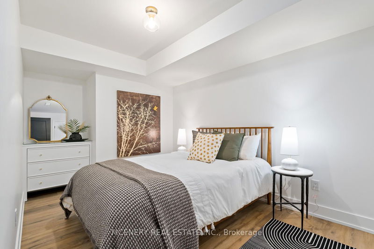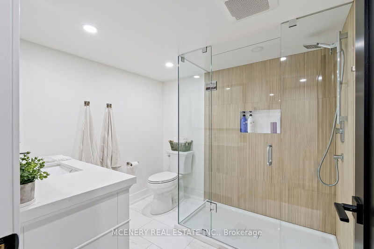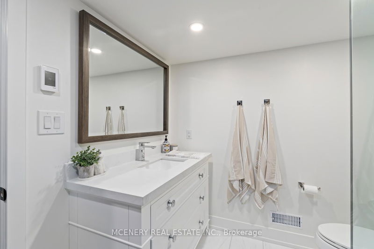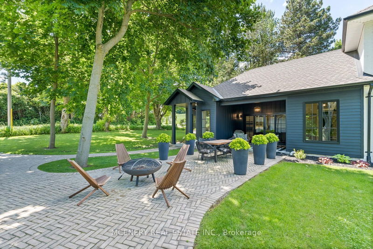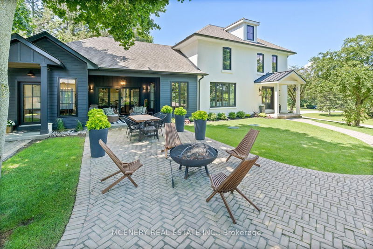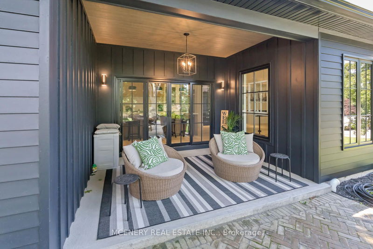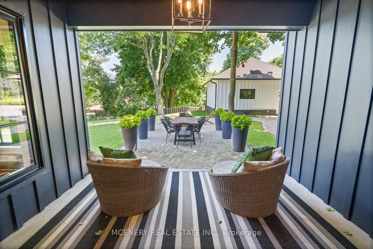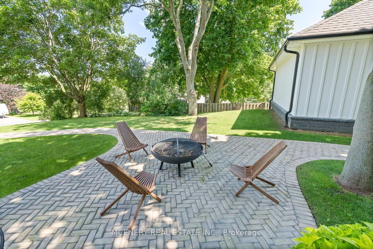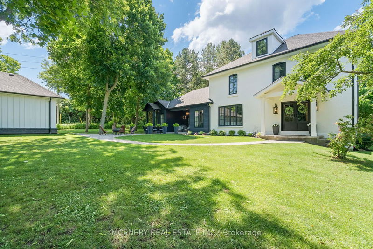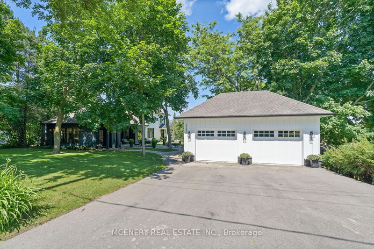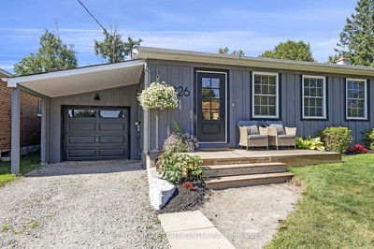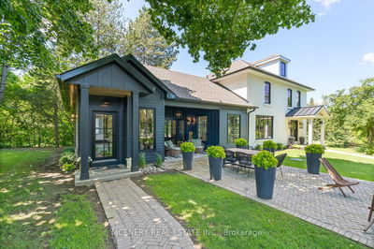Beautiful redesigned, stately home situated on large mature lot. Custom open gourmet kitchen equipped with high end Fisher & Paykel, Fhiaba, and Monogram appliances. Large centre island ideal for entertainment. Oversized patio doors leading from kitchen to covered porch. Reclaimed brick herringbone patio and pathway connecting multiple entrances from laneway and two car detached garage. Living room boasts a 6 foot linear napoleon gas fireplace providing year round warmth and ambiance. 2nd level, spacious bright primary suite with a 4 piece ensuite, heated floor and walk in closet. Large laundry room conveniently located outside the primary bedroom. 3rd level hosting a large second bedroom. Lower level features a theatre room with accented stone walls, plus 2 additional bedrooms, full bathroom with heated floor and office nook. Attention to detail has not been spared in this sophisticated renovation. The property is ideal for the utmost discerning clients.
Property Features
- Date Listed: Tuesday, June 25, 2024
- Virtual Tour: View Virtual Tour for 9540 DUNDAS Street W
- City: Erin
- Neighborhood: Erin
- Major Intersection: WEST OF MAIN ST.
- Full Address: 9540 DUNDAS Street W, Erin, N0B 1T0, Ontario, Canada
- Kitchen: Main
- Living Room: Main
- Family Room: Lower
- Listing Brokerage: Mcenery Real Estate Inc. - Disclaimer: The information contained in this listing has not been verified by Mcenery Real Estate Inc. and should be verified by the buyer.

