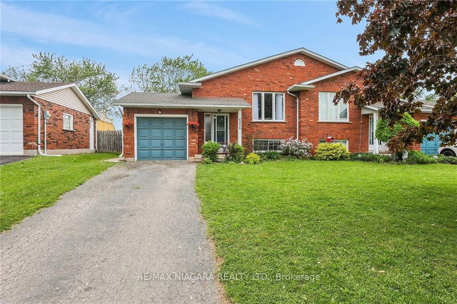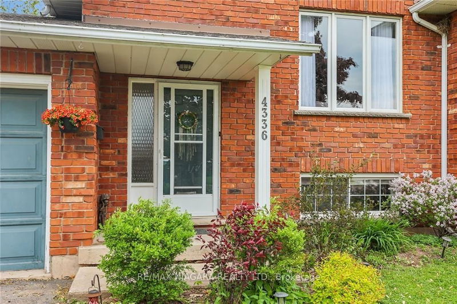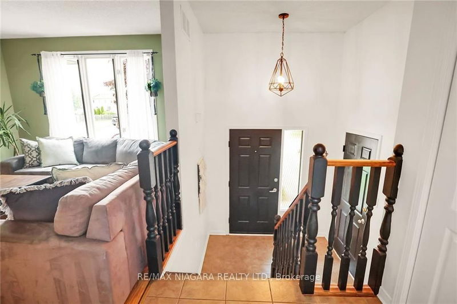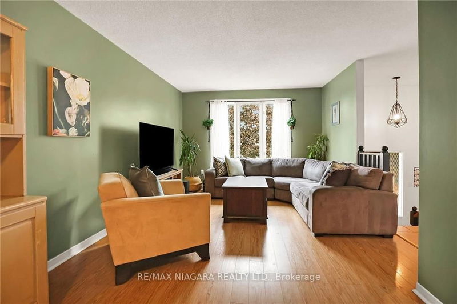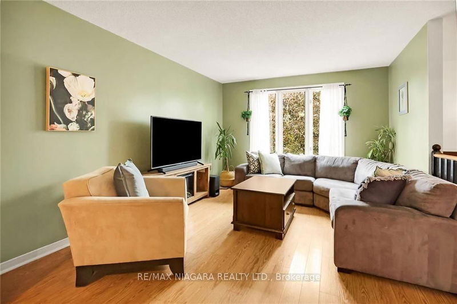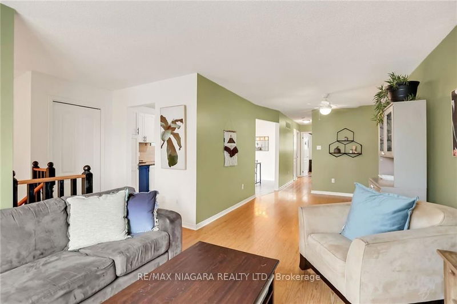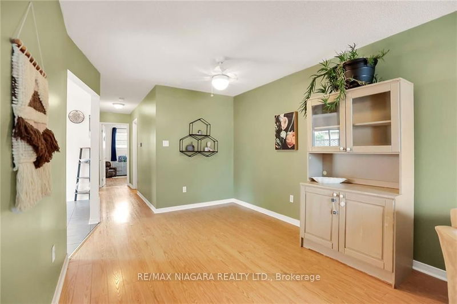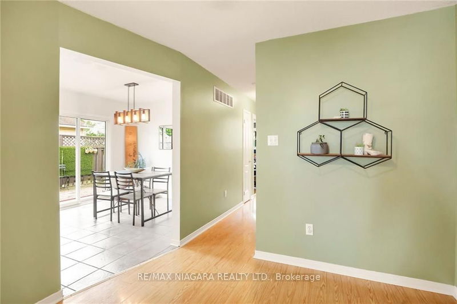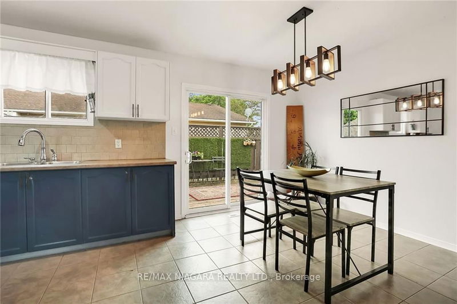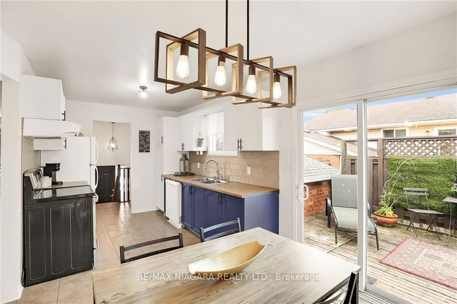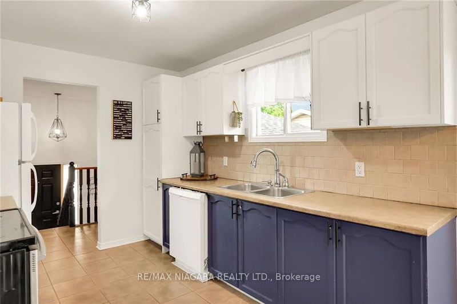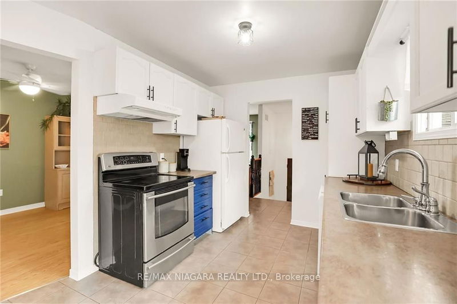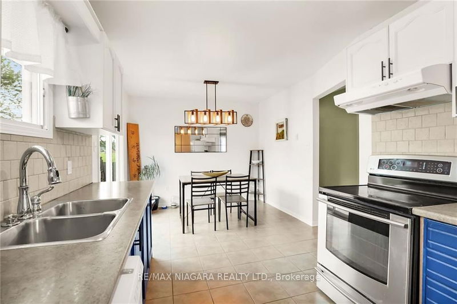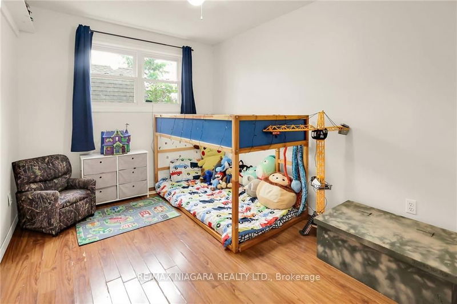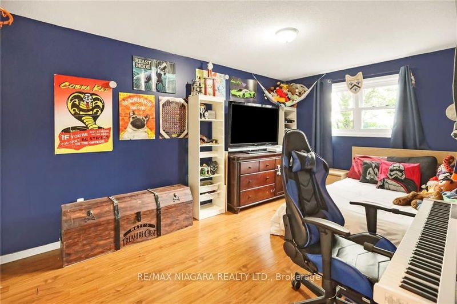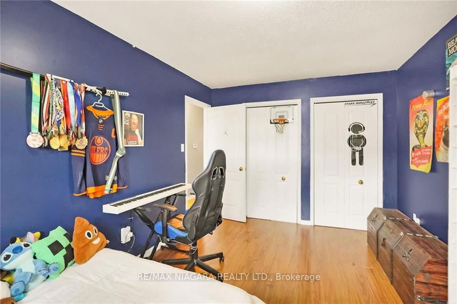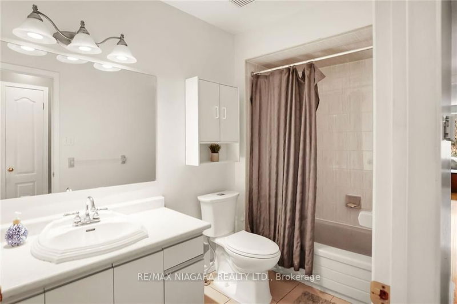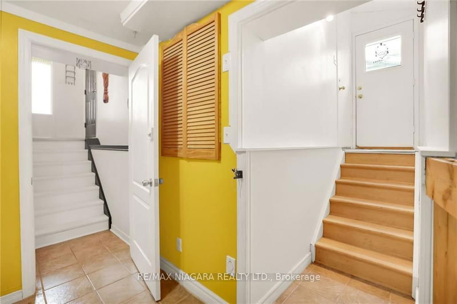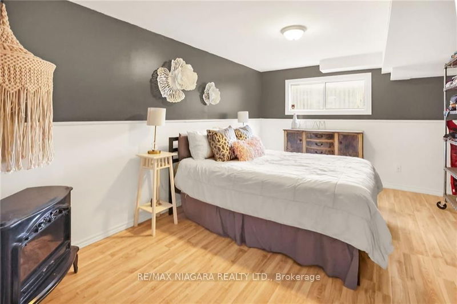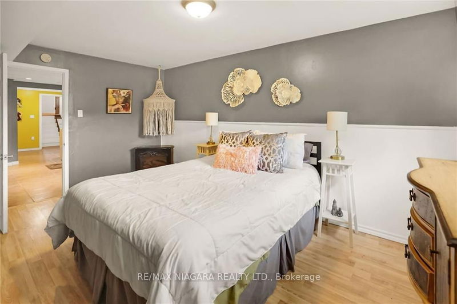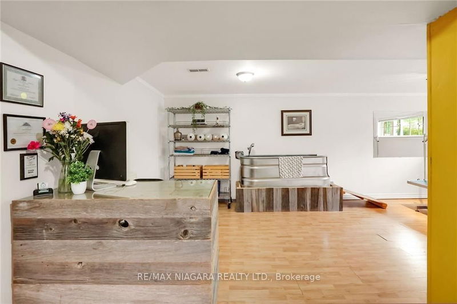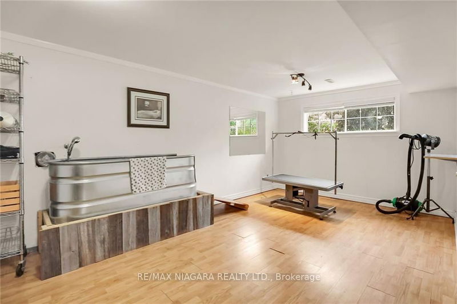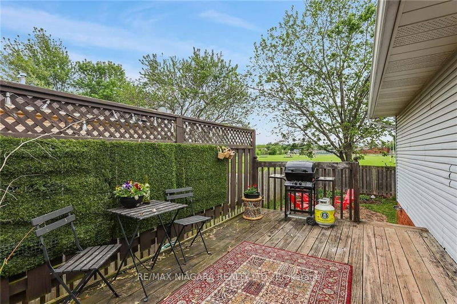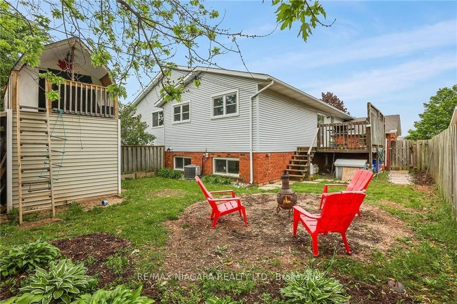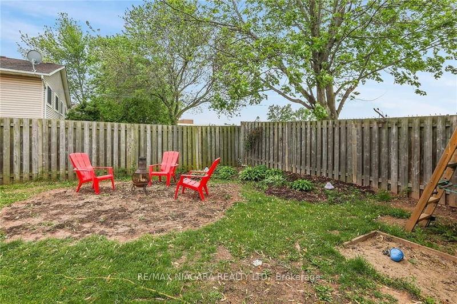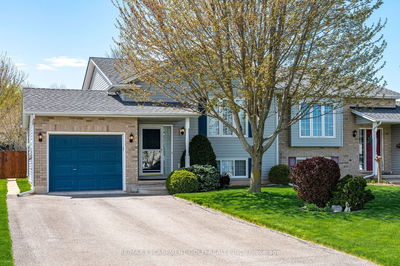Welcome to your ultimate retreat! This charming 3-bedroom, 2-bathroom bungalow is the epitome of comfort and convenience. Nestled in a serene neighbourhood, this home offers a perfect blend of modern amenities and classic charm. Step inside to discover a spacious living area adorned with hard surface flooring and large windows that flood the space with natural light. The open floor plan seamlessly connects the living room to the dining area and kitchen, creating an ideal space for entertaining guests or enjoying family meals. The chef's dream kitchen features sleek countertops, stainless steel appliances, and ample cabinet space for all your culinary needs. Plus, with a rough-in for a kitchen in the basement and a separate entrance, there's potential for multi-generational living, an in-law suite or a home business. Retreat to the master bedroom, complete with its own large walk-in closet for added storage. Two additional bedrooms offer plenty of space for guests, children, or a home office, ensuring everyone has their own slice of comfort. Outside, you'll find a private backyard oasis with a fully fenced yard, perfect for relaxing evenings or weekend barbecues with family and friends. And don't forget to explore the treehouse perched atop the shed, adding an extra touch of whimsy to your outdoor space. Conveniently located near schools, parks, shopping, and dining options, this bungalow offers the best of suburban living with easy access to urban amenities. Close proximity to schools, shopping, and professional offices makes this home ideal for families and professionals alike.
Property Features
- Date Listed: Monday, June 24, 2024
- Virtual Tour: View Virtual Tour for 4336 Concord Avenue
- City: Lincoln
- Major Intersection: Arejay/Ontario/John/Concord
- Family Room: Main
- Kitchen: Main
- Family Room: Bsmt
- Listing Brokerage: Re/Max Niagara Realty Ltd. - Disclaimer: The information contained in this listing has not been verified by Re/Max Niagara Realty Ltd. and should be verified by the buyer.

