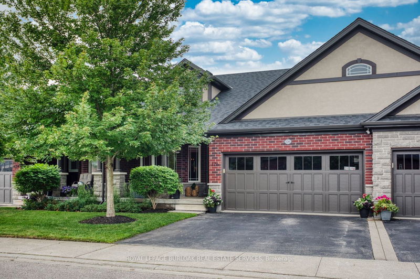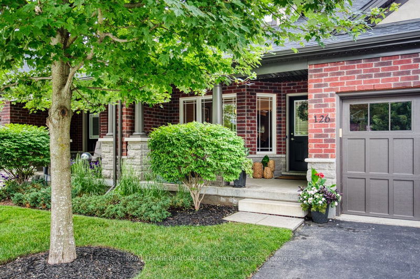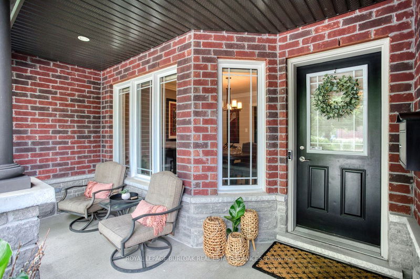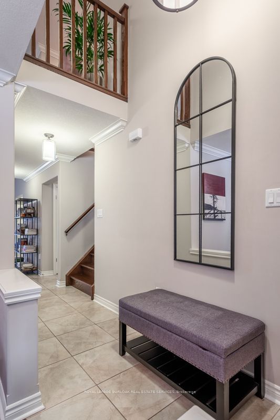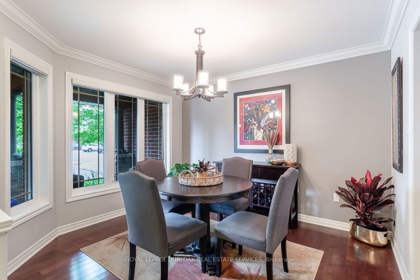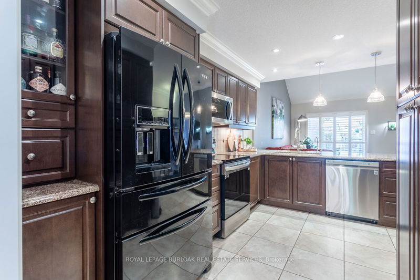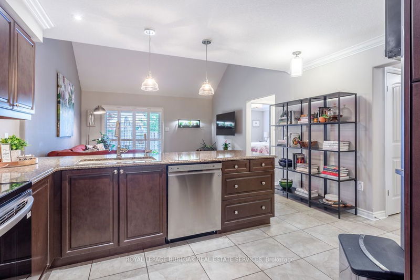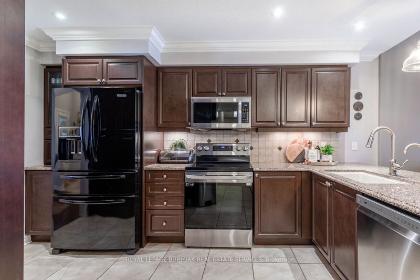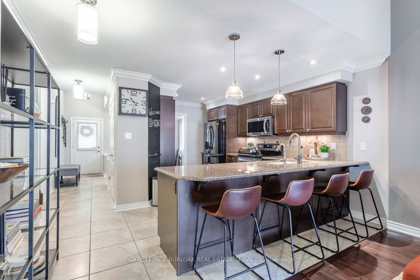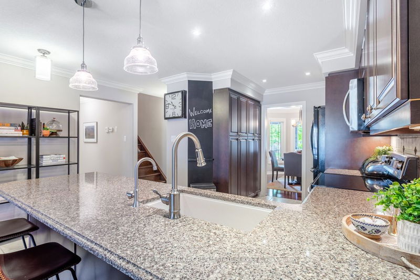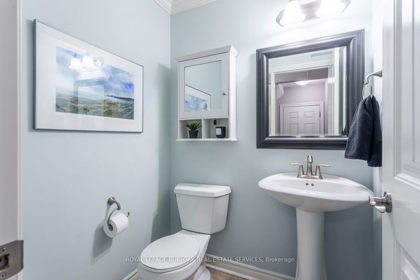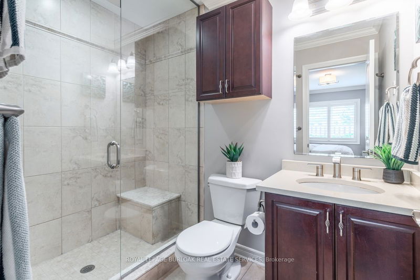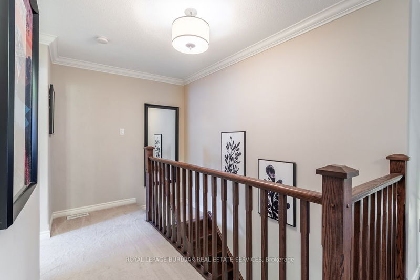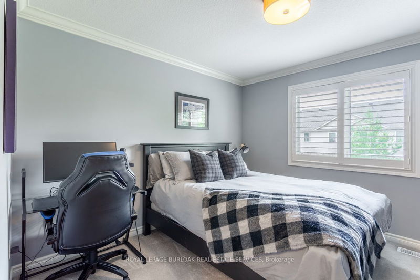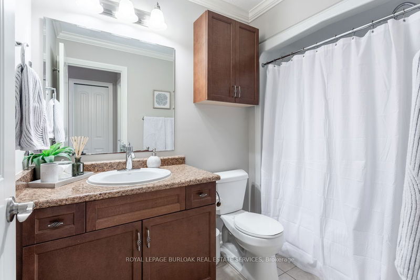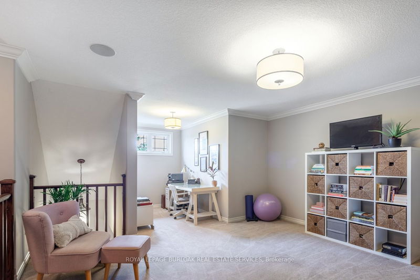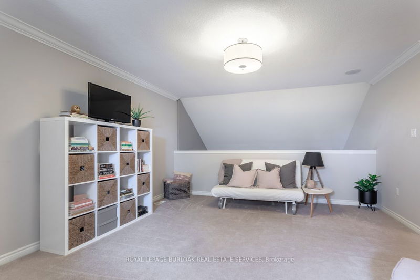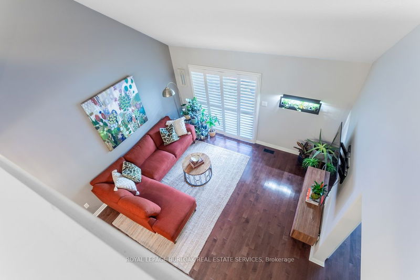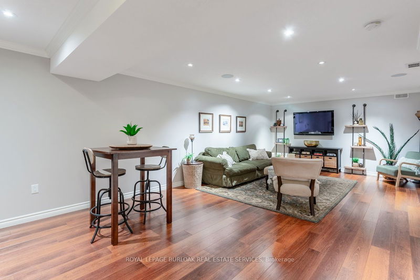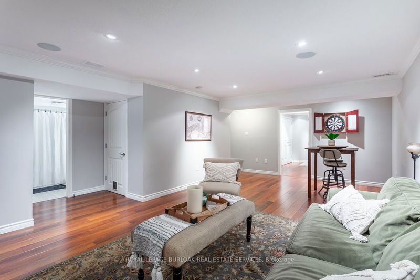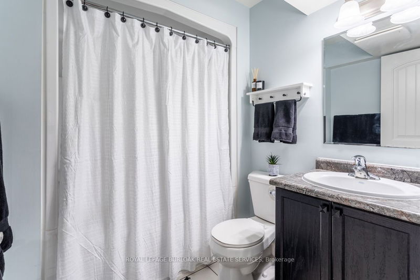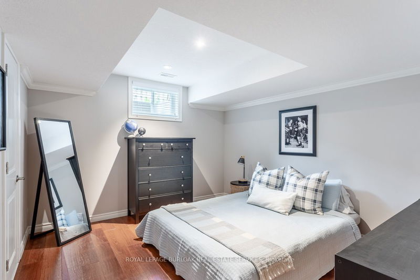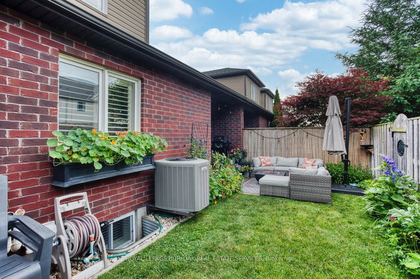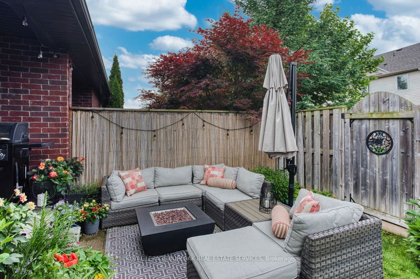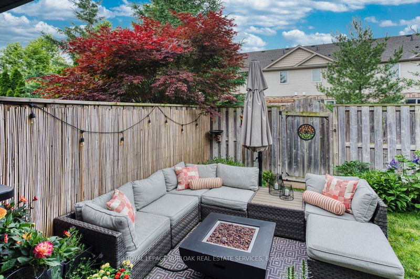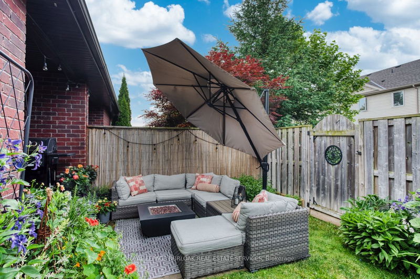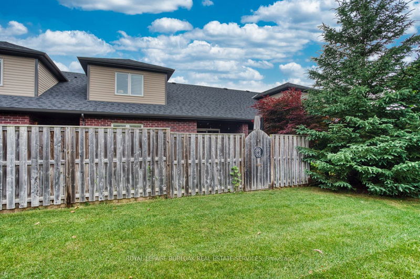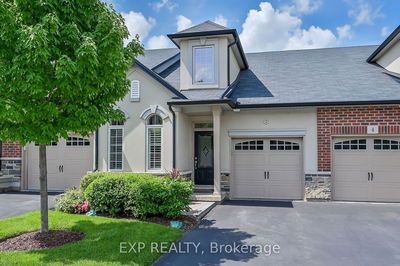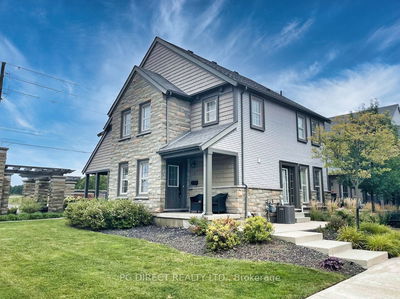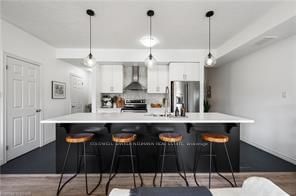Magnificent bungaloft condo townhome with tasteful dcor throughout on a dead end street inSouth Guelph. Main floor highlights include a separate dining room area and a fabulous kitchenwith a breakfast bar that is open to a family room with a vaulted ceiling. A primary bedroomwith a walk-in closet and 3-piece ensuite, laundry and a powder room complete the mainlevel.The upper level loft features a spacious sitting area, a good sized bedroom and a 4-piecebathroom. A fully finished lower level includes a large recreation room, two bedrooms, a well-appointed four-piece bathroom and plenty of storage. The beautiful exterior of the home iscomplimented by a fully fenced private yard with a breathtaking garden that is ideal foroutdoor enjoyment.A double driveway and a large double garage with an extended passthrough to the backyard allows you to park up to four cars and still have plenty of room to workand store items. Close to parks, schools, amazing amenities and is only minutes from the 401.
Property Features
- Date Listed: Tuesday, June 25, 2024
- Virtual Tour: View Virtual Tour for 126 Waterford Drive
- City: Guelph
- Neighborhood: Pine Ridge
- Full Address: 126 Waterford Drive, Guelph, N1L 0J1, Ontario, Canada
- Kitchen: Ground
- Family Room: Ground
- Listing Brokerage: Royal Lepage Burloak Real Estate Services - Disclaimer: The information contained in this listing has not been verified by Royal Lepage Burloak Real Estate Services and should be verified by the buyer.

