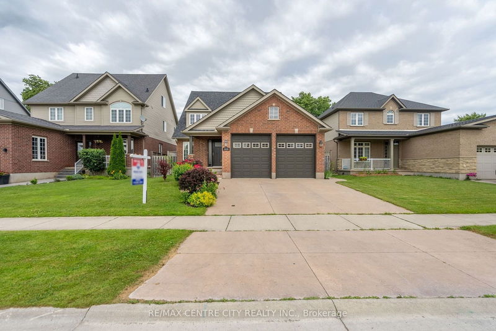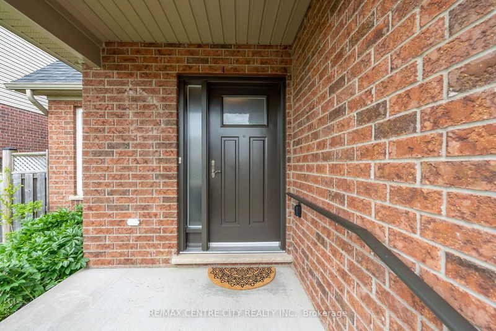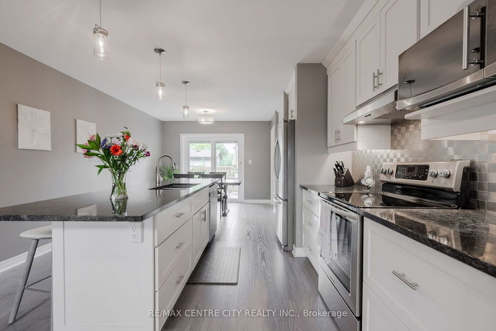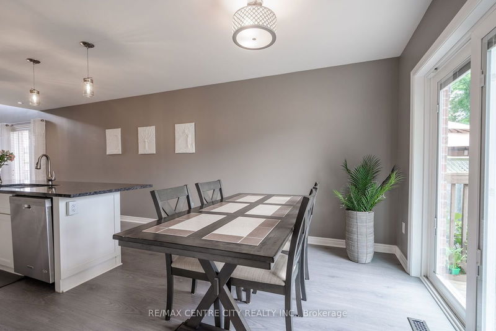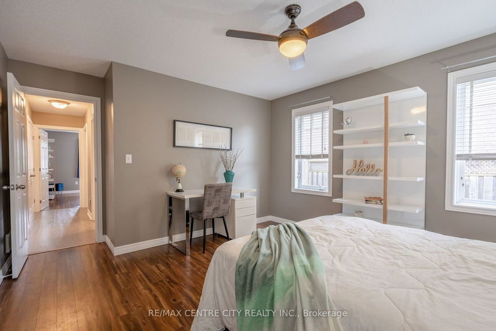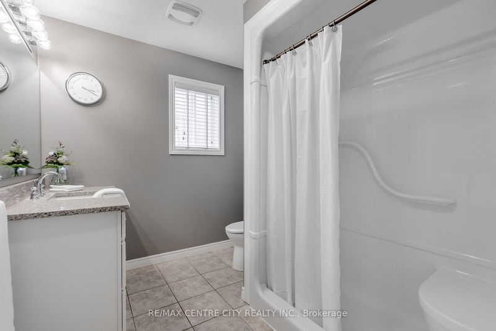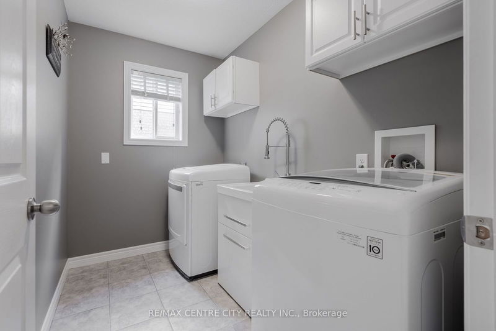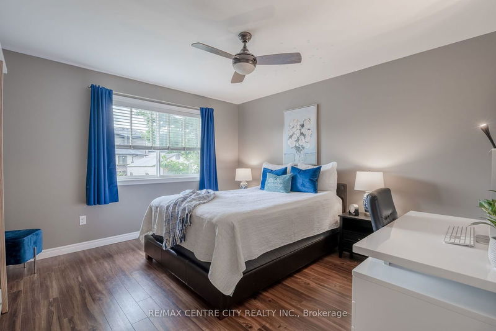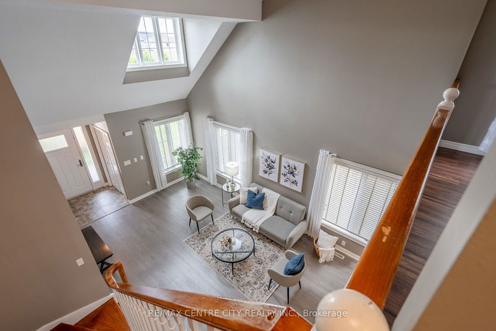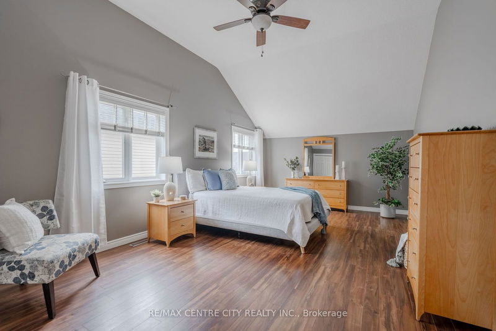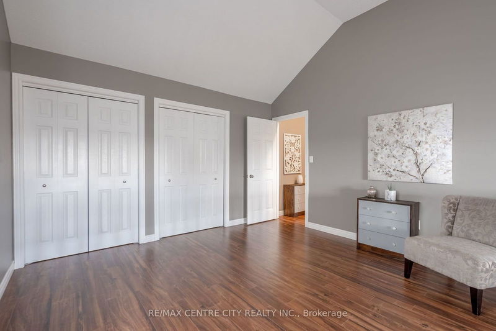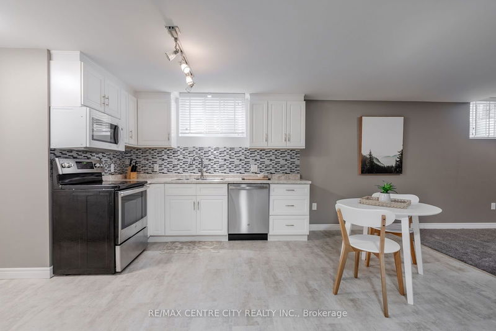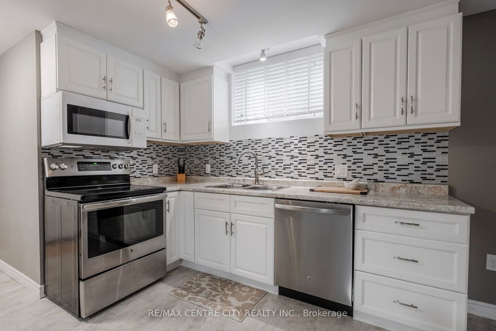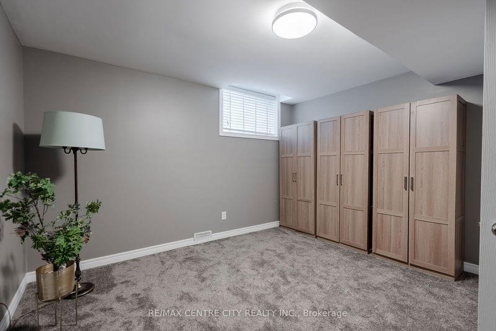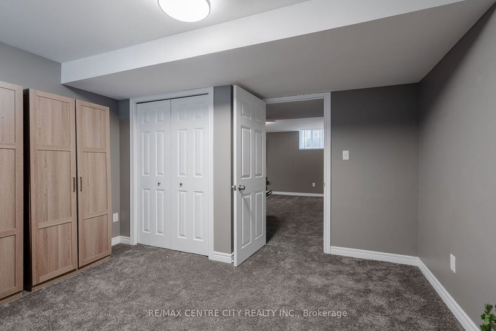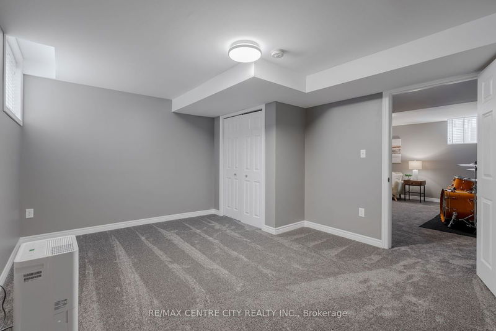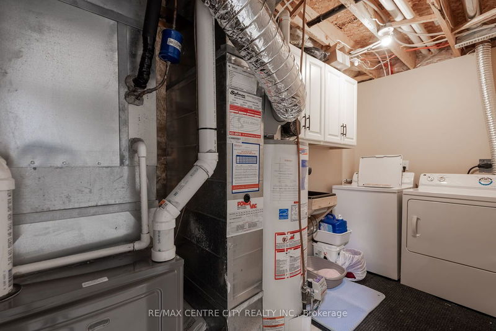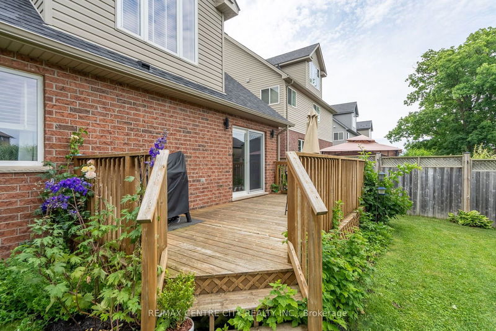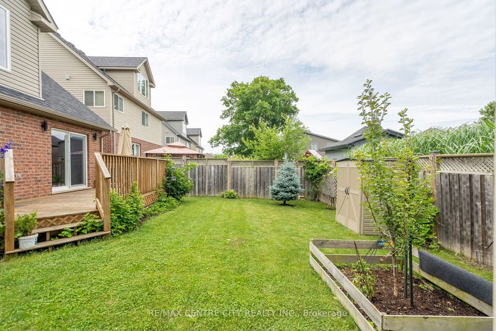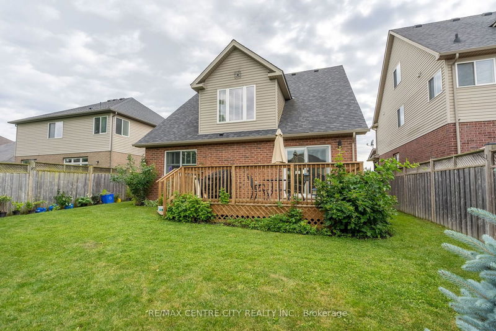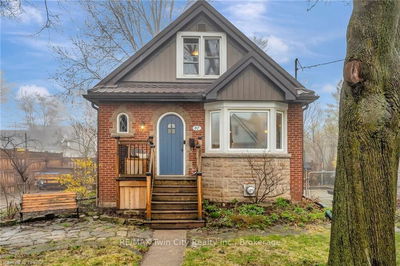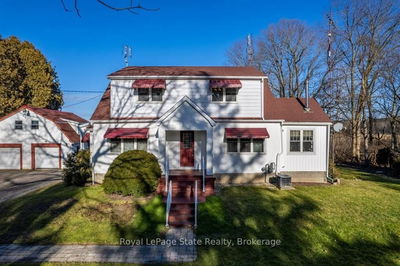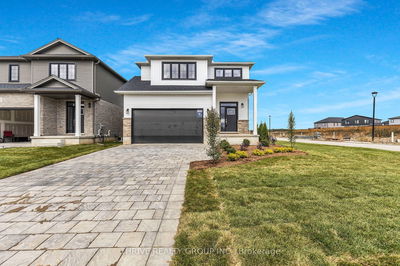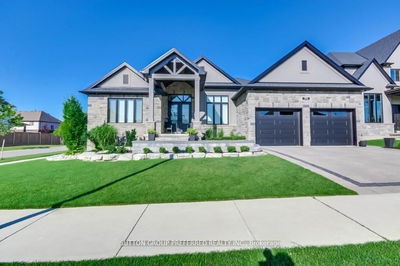Welcome to your dream home! This magnificent 5-bedroom residence offers exceptional features and thoughtful design, perfect for modern living. The lower level boasts a full kitchen, bathroom, and living area, ideal for multi-generational families or entertaining guests. Step into the main living area where the open-concept layout seamlessly connects the great room, featuring a striking cathedral ceiling, to the chefs kitchen. This gourmet space includes high-end cabinetry, granite countertops, stainless steel appliances, and a spacious pantry. Retreat to the upper level, where a luxurious master suite awaits. This expansive sanctuary includes a spa-like en-suite with a glass tile shower and an indulgent soaker tub. Across the hall, a chic loft den/office offers a quiet workspace. The home features spacious rooms throughout, with two bedrooms on the main level and two more in the beautifully finished lower level. Enjoy outdoor living in the fully fenced backyard, accessible through patio doors that lead to a welcoming deck. Every detail has been meticulously crafted, including brand-new flooring on both the main and lower levels. With 11 appliances included, this home is situated in a highly sought-after area of London. Don't miss the opportunity to own this extraordinary property schedule your viewing today!
Property Features
- Date Listed: Wednesday, June 26, 2024
- Virtual Tour: View Virtual Tour for 1838 Foxwood Avenue
- City: London
- Neighborhood: North S
- Major Intersection: North off of Fanshawe Park Rd
- Full Address: 1838 Foxwood Avenue, London, N6G 0C4, Ontario, Canada
- Kitchen: Main
- Living Room: Main
- Kitchen: Bsmt
- Listing Brokerage: Re/Max Centre City Realty Inc. - Disclaimer: The information contained in this listing has not been verified by Re/Max Centre City Realty Inc. and should be verified by the buyer.

