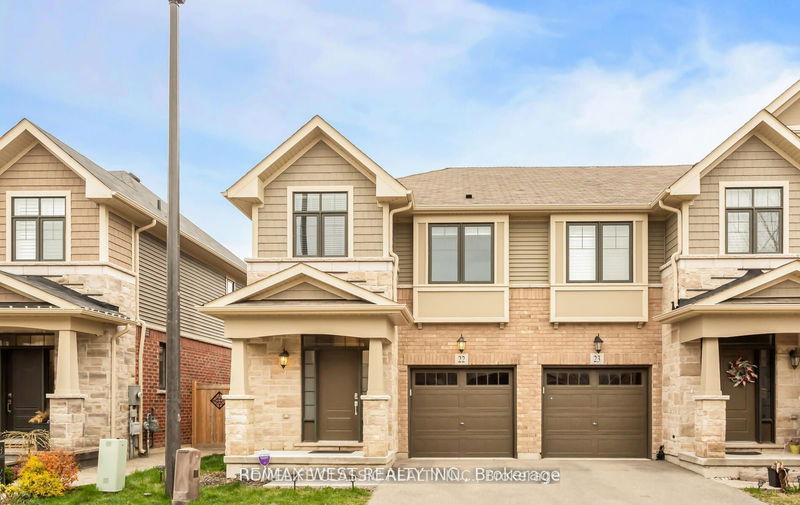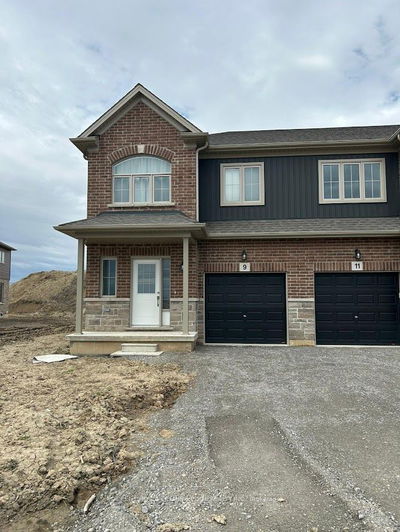Welcome to 1890 Ramal Rd. #22, 1844 Sq. Feet .Situated On A Premium Deep Lot, This Expanded Carpet-free End-unit Townhouse-like Semi Detached, Has Extra Windows with Plenty Of Natural Light , 9ft Ceilings On The Main Floor. Upgraded Kitchen With A Large island, quartz countertops And Backsplash Encompassing Upgraded Cabinetry And Stainless-steel Appliances. With A Fresh Coat Of Paint Throughout, Cozy Living Area To Enjoy With A Feature Stone Accent Wall, Electric Fireplace, Pot Lights . Upstairs, You'll Find A Large Primary Bedroom With A Gorgeous 5-Piece Ensuite, Both His And hers Walk In Closets Along With An Upper-Level Laundry Room. This Quality-Built Home With A Large Exposed Aggregate Concrete Backyard Patio On A Premium Lot Embodies Style And Function Close To Schools, Shopping, Transit And Easy Access To Highways.
Property Features
- Date Listed: Thursday, June 27, 2024
- City: Hamilton
- Neighborhood: Stoney Creek
- Major Intersection: Rymal Rd./Dakota
- Full Address: 22-1890 Rymal Road, Hamilton, L0R 1P0, Ontario, Canada
- Living Room: Laminate, Large Window, Fireplace
- Kitchen: Quartz Counter, Double Sink
- Listing Brokerage: Homelife Classic Realty Inc. - Disclaimer: The information contained in this listing has not been verified by Homelife Classic Realty Inc. and should be verified by the buyer.






























































