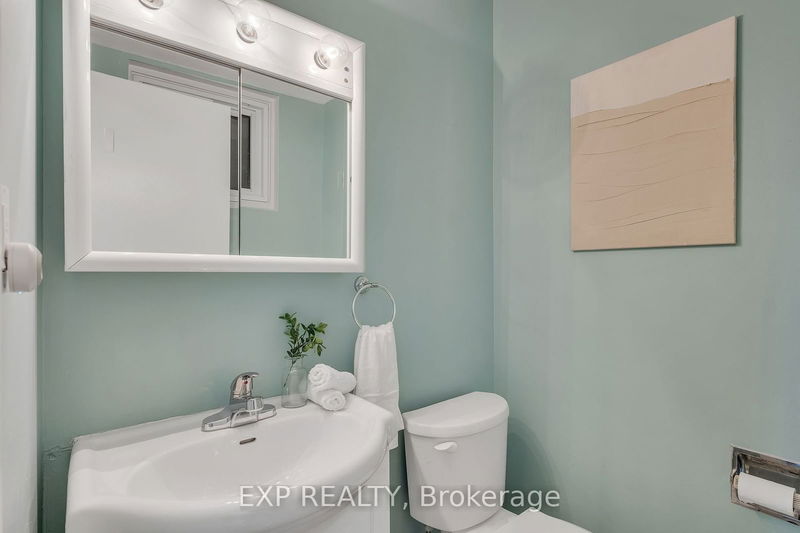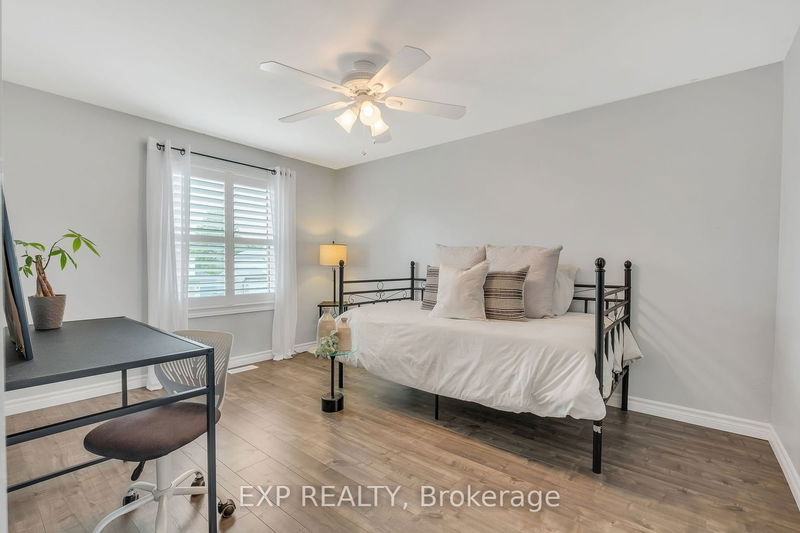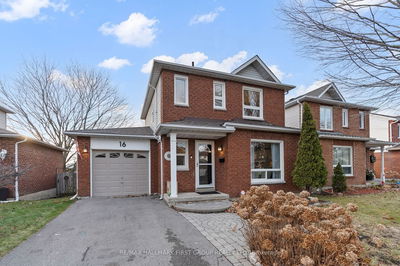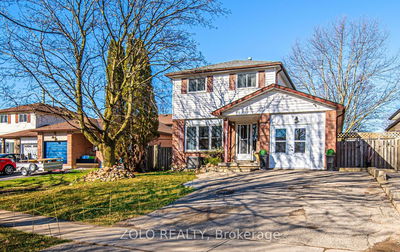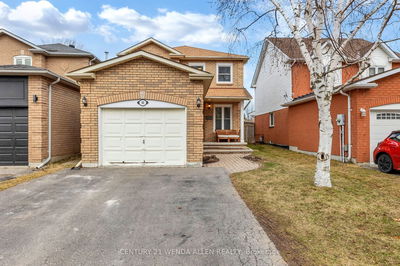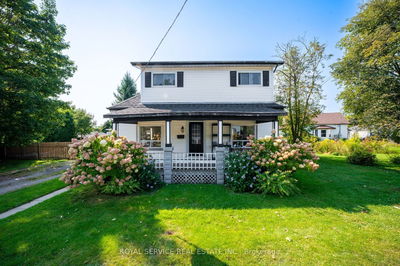Welcome to the Cream of the Crop listing within a Very Sought after Family Friendly East end Neighborhood of Port Hope. 29 Arthur Mark separates itself from the rest in more ways than one. Featuring a completely remodeled, renovated and revitalized home from top to bottom with 4 bedrooms, 3 bathrooms, inground pool, freshly painted and new flooring throughout. Refinished basement with legal bedroom complete with walk-in closet, spacious family area and 3-piece washroom, providing plenty of options for the new owner. Showcasing this home is the jaw dropping, newly renovated custom kitchen, complete with granite counters, custom fit cabinetry, extended sit-up peninsula, ample storage, oversized sink, new flooring and high end appliances. Brand new Tubs, vanities, toilets and fixtures in all bathrooms 2022. Also worth mentioning, is the Furnace, A/C unit, and Windows all brand new and installed 2022. Phenomenal location with Trinity College, Schools, Parks, Water Park, Fair Grounds all within walking distance and minutes to 401, historic downtown, Beach, Lake Ontario and so many other amazing amenities this lovely town has to offer!!
Property Features
- Date Listed: Friday, June 28, 2024
- Virtual Tour: View Virtual Tour for 29 Arthur Mark Drive
- City: Port Hope
- Neighborhood: Port Hope
- Major Intersection: Peacock Blvd and Hamilton Road
- Full Address: 29 Arthur Mark Drive, Port Hope, L1A 3W9, Ontario, Canada
- Living Room: Combined W/Dining
- Kitchen: Granite Counter, O/Looks Backyard, O/Looks Pool
- Family Room: Lower
- Listing Brokerage: Exp Realty - Disclaimer: The information contained in this listing has not been verified by Exp Realty and should be verified by the buyer.













