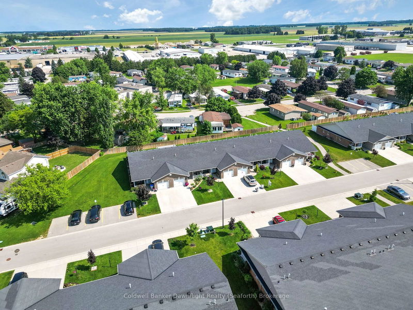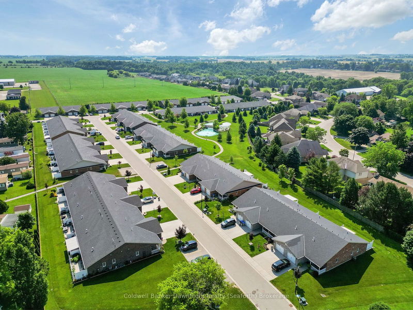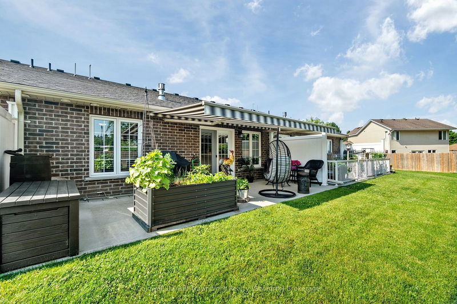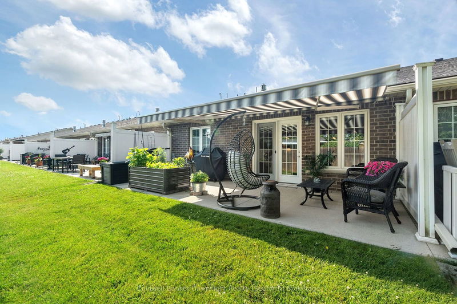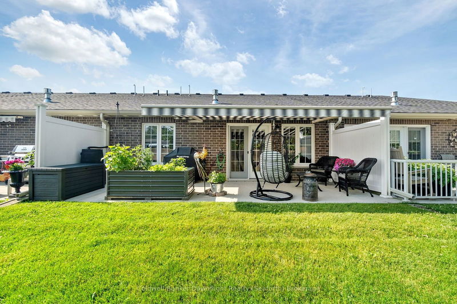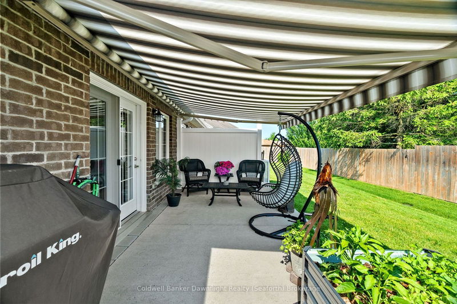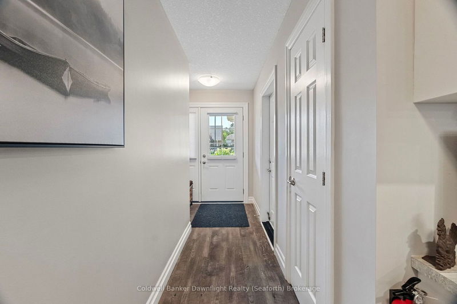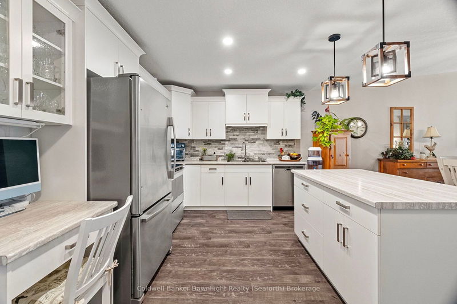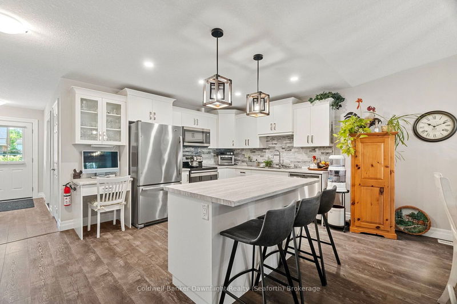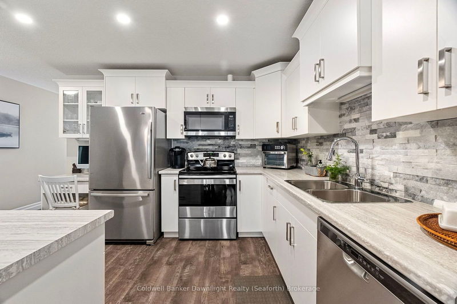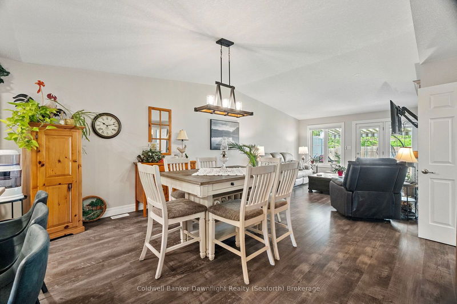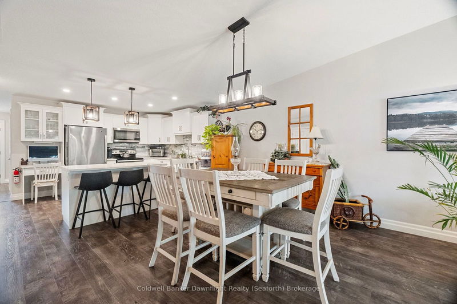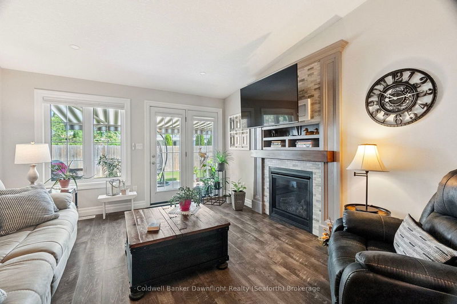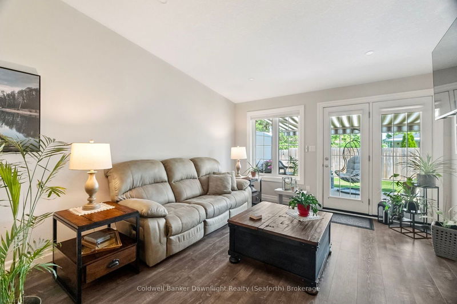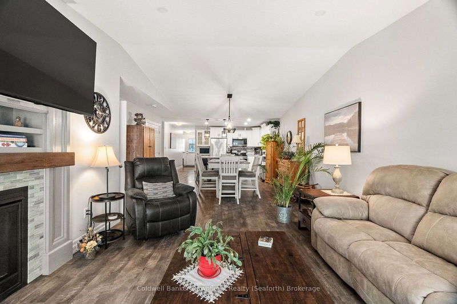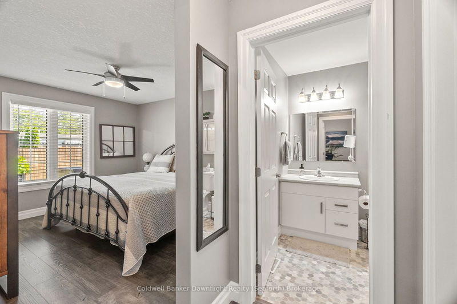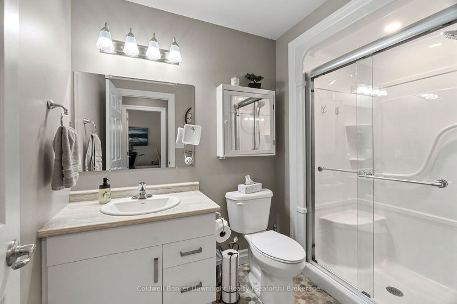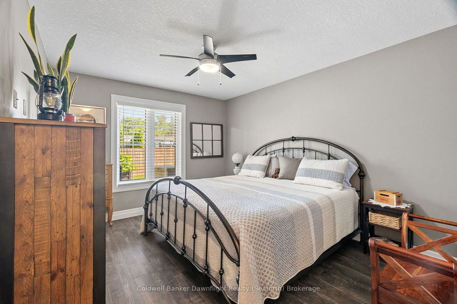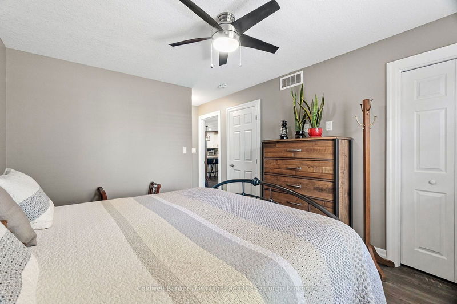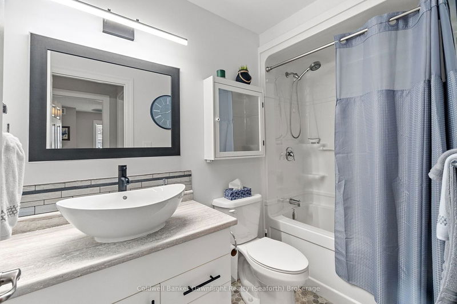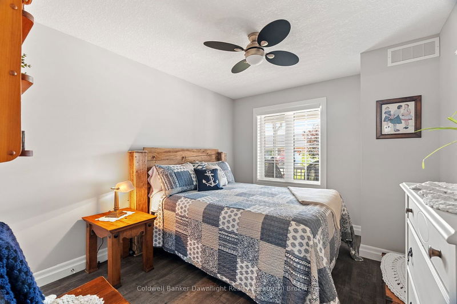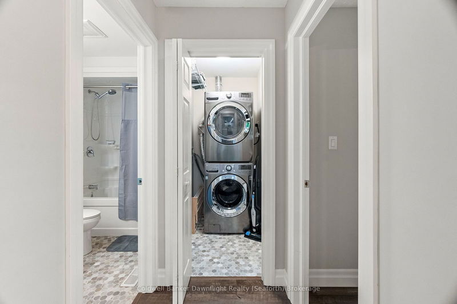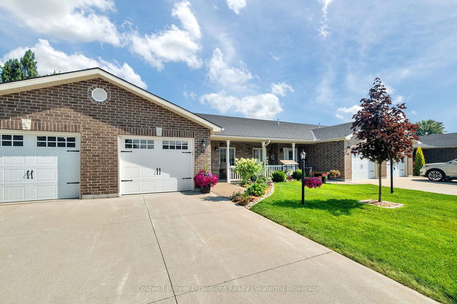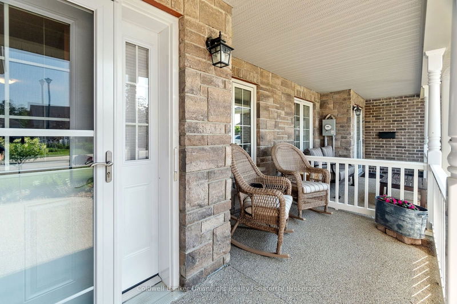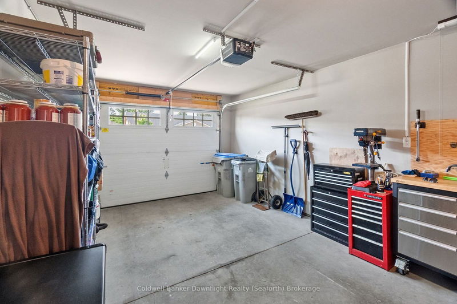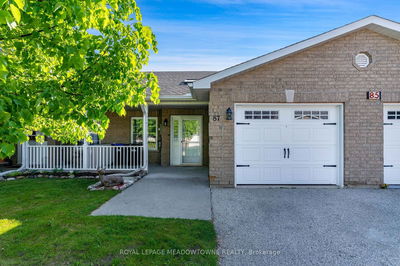Welcome to this beautifully updated townhouse located in the desirable Exeter Riverview Meadows community. As you step onto the lovely covered porch, you are greeted by a spacious open-concept living area. The modern kitchen is a chefs delight, featuring a stylish backsplash, pristine white cabinets with elegant glass door accents, and a large center island ideal for entertaining. The dining area seamlessly transitions into the inviting living room, which boasts a custom gas fireplace, perfect for cozy winter evenings. The primary suite is a luxurious retreat, offering a spacious bedroom with his and her closets, as well as a walk-in closet. The ensuite bathroom features a contemporary glass shower, adding a touch of sophistication. The second bedroom is versatile, suitable for guests, a home office, or an additional den. Step outside from the living room to the private concrete patio, complete with a custom 18x10 electric awning, ideal for enjoying sunny days. The attached single garage provides convenient parking for one vehicle and can also serve as an excellent workspace or storage area. Residents of this retirement community enjoy access toa variety of amenities, including a community clubhouse, horseshoe pits, shuffleboards, and more. Located just minutes from Exeters Morrison Dam Trails, you can enjoy nature walks any time of the day. Experience the perfect blend of comfort, convenience, and community in this exceptional townhouse. Public open house Saturday July 6, 10AM-12PM
Property Features
- Date Listed: Monday, June 24, 2024
- City: South Huron
- Major Intersection: Heading down Main Street, turn east onto George Street, then right onto Devon Drive. Property is on the left hand side just past the Visitor parking.
- Kitchen: Main
- Living Room: Combined W/Dining
- Listing Brokerage: Coldwell Banker Dawnflight Realty (Seaforth) Brokerage - Disclaimer: The information contained in this listing has not been verified by Coldwell Banker Dawnflight Realty (Seaforth) Brokerage and should be verified by the buyer.

