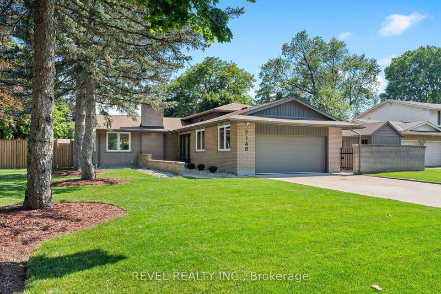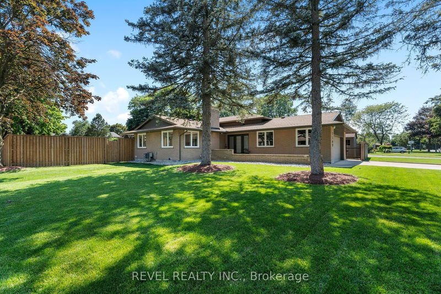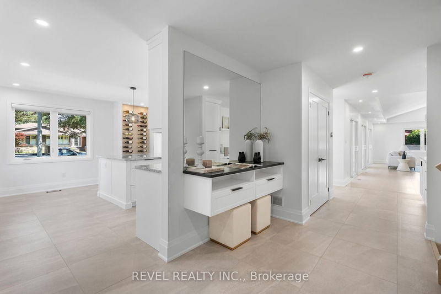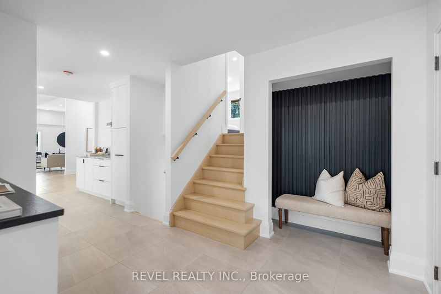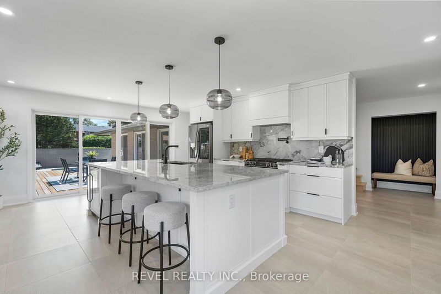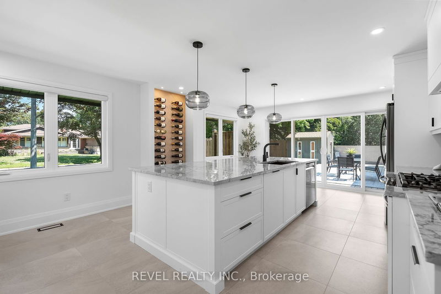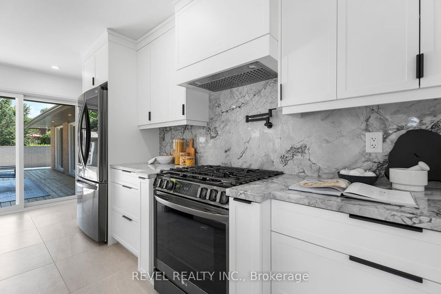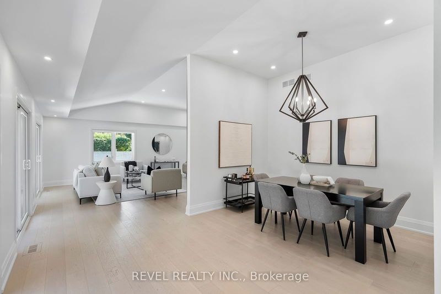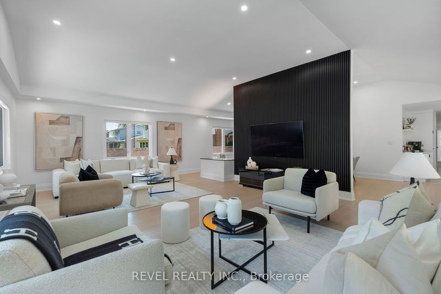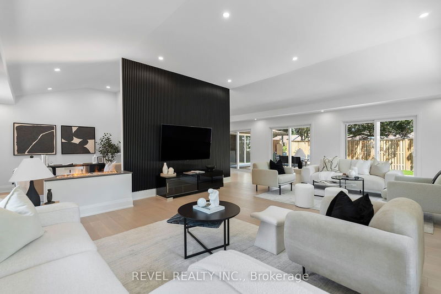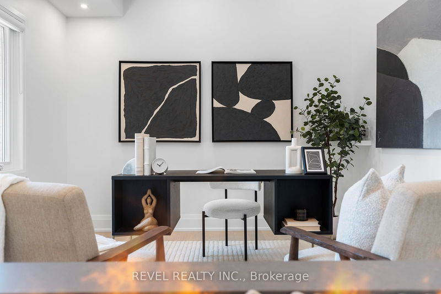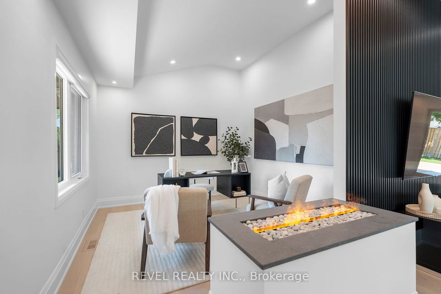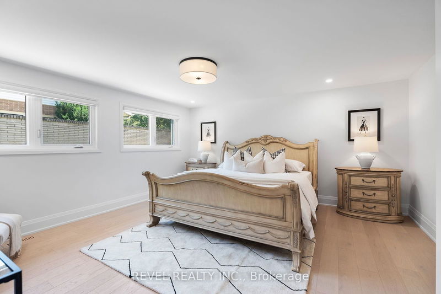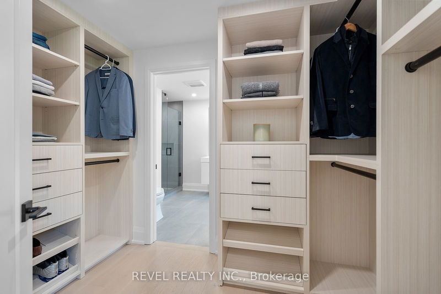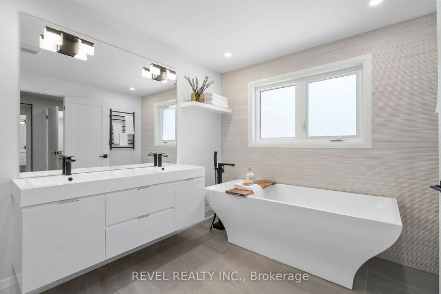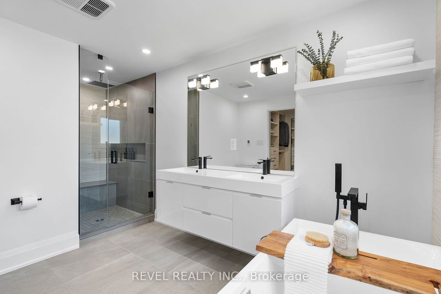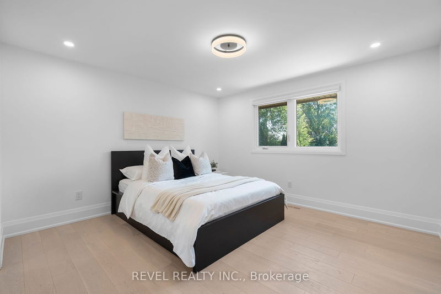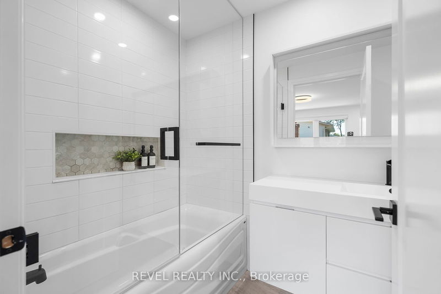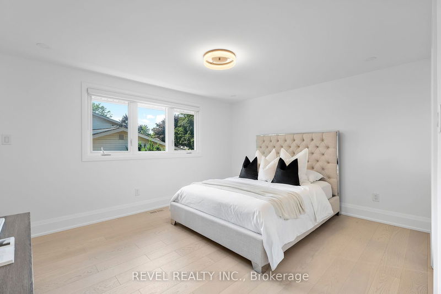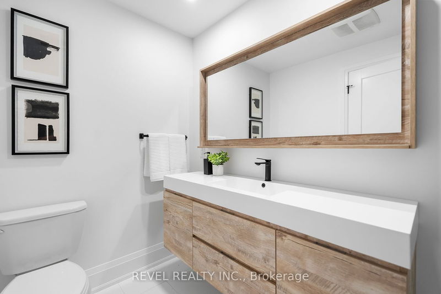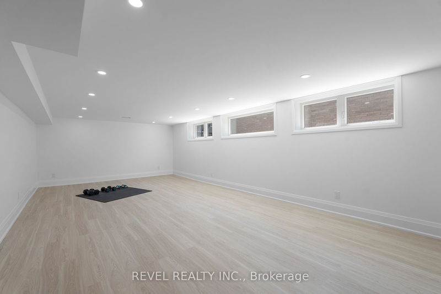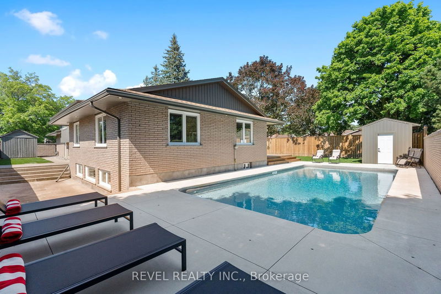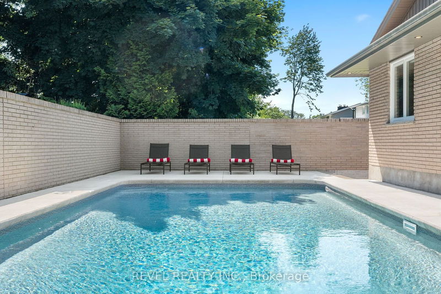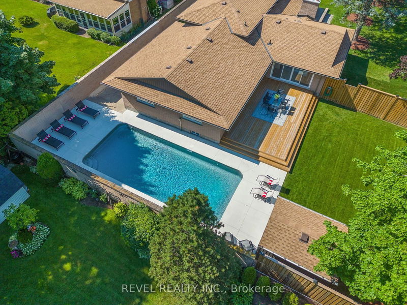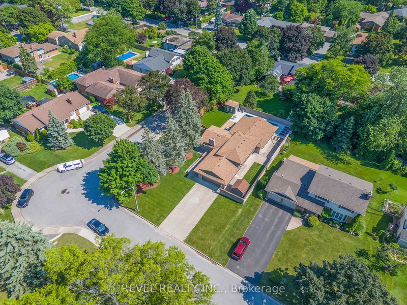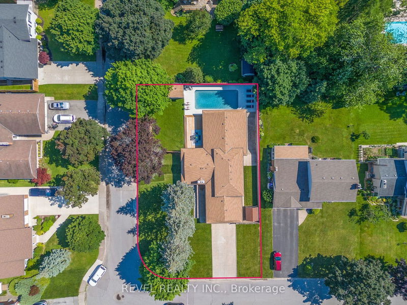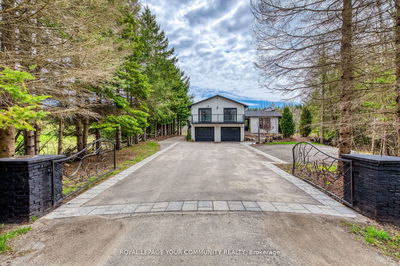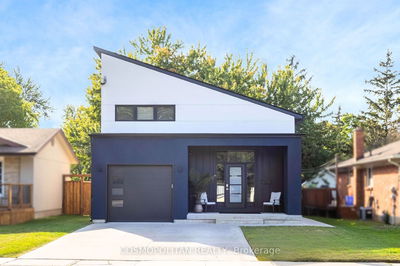Welcome to this exceptional property nestled in the sought-after Rolling Acres neighborhood. Situated on an oversized lot with mature trees, it features an inground pool and an expansive deck, creating a fully private backyard oasis. Spanning over 3700 sq ft of completely redesigned and renovated living space, this home offers 4 bedrooms and 5 baths. The sun-filled grand great room with cathedral ceilings and the gourmet kitchen, showcasing an impressive natural stone island and wine display, are ideal for entertaining. The dining room is complemented by a custom Butlers Pantry. Positioned behind a vapour fireplace, the home office provides a quiet and secluded workspace. The primary suite on a separate level includes a walk-through closet and a spa-like ensuite designed for relaxation and privacy. Two additional bedrooms on an upper level each feature their own ensuite bath. A fully finished basement offers ample space for hosting guests and entertainment. Every detail, from top to bottom, has been thoughtfully curated to blend sophistication with modern elegance, ensuring an extraordinary living experience.
Property Features
- Date Listed: Thursday, June 27, 2024
- City: Niagara Falls
- Major Intersection: Cambridge St
- Full Address: 7148 Mccoll Drive, Niagara Falls, L2J 1G8, Ontario, Canada
- Kitchen: Main
- Listing Brokerage: Revel Realty Inc. - Disclaimer: The information contained in this listing has not been verified by Revel Realty Inc. and should be verified by the buyer.

