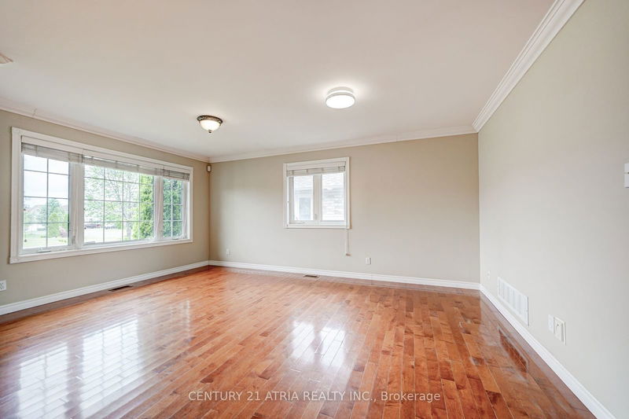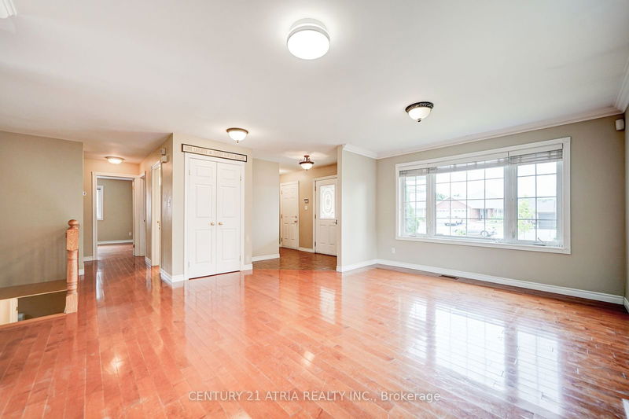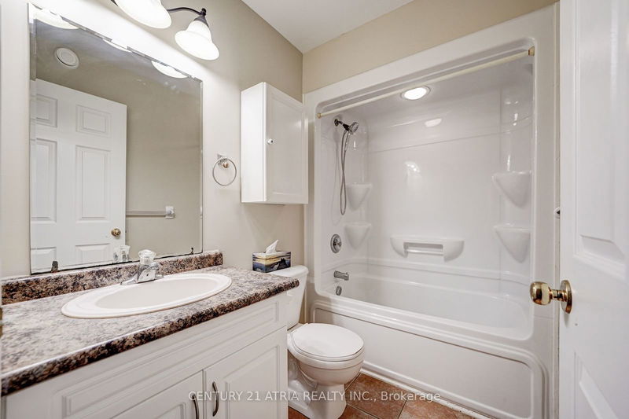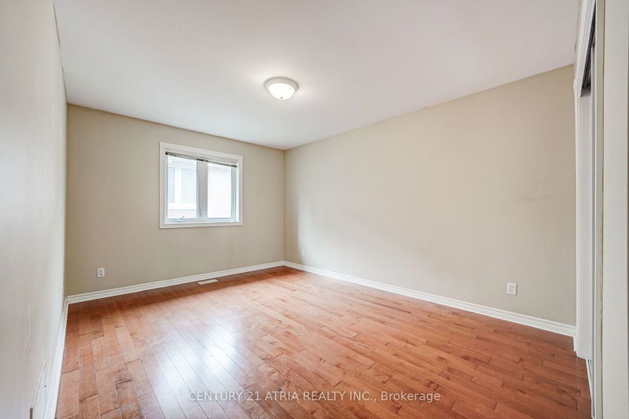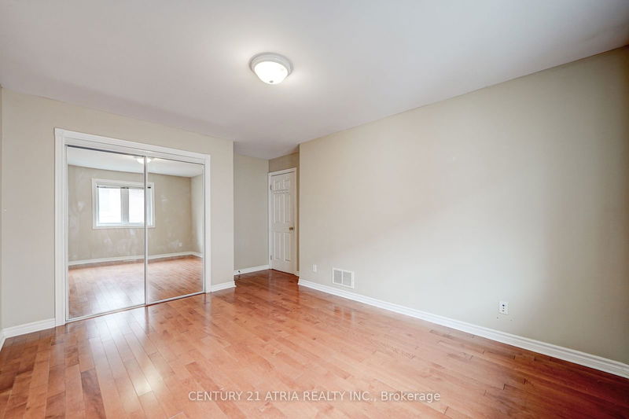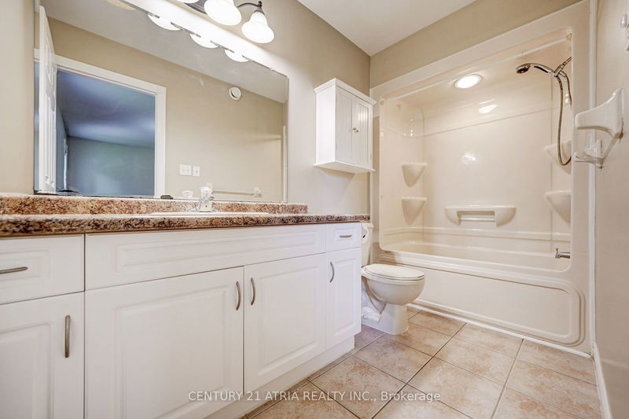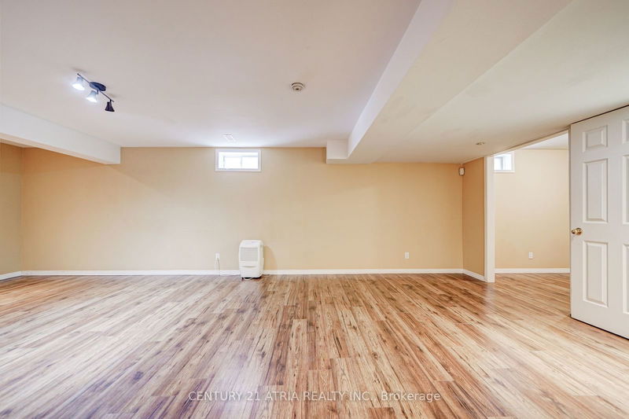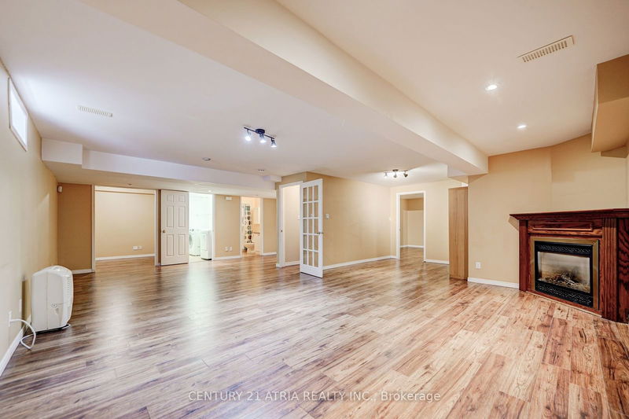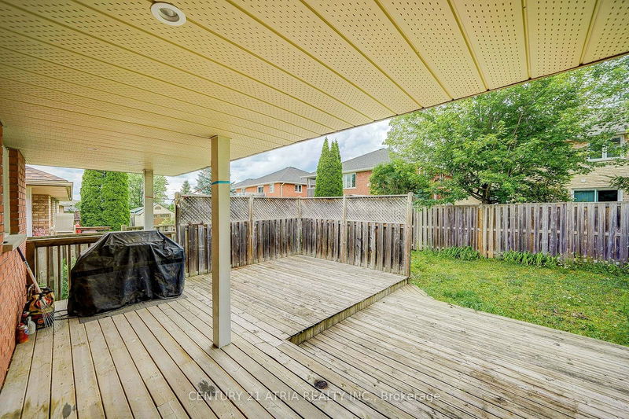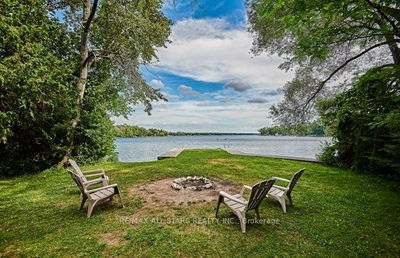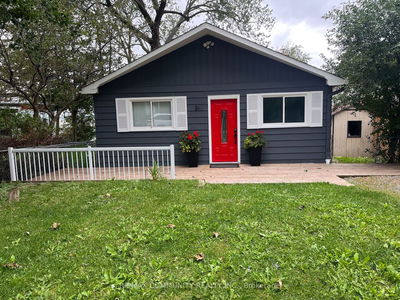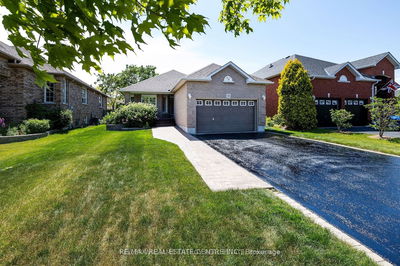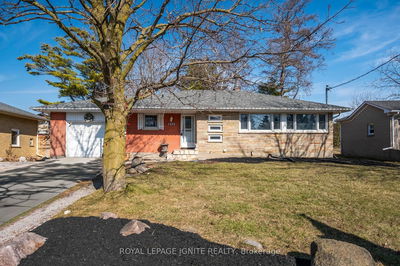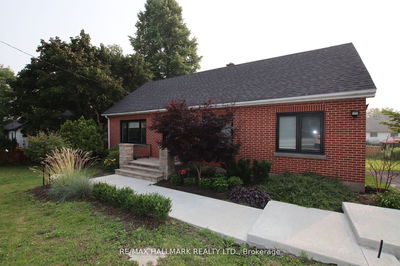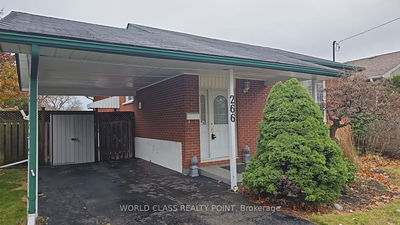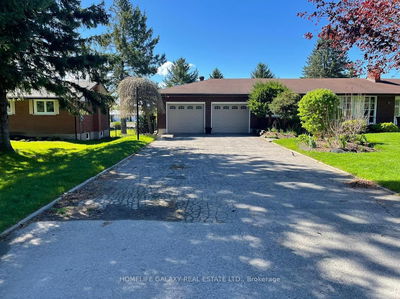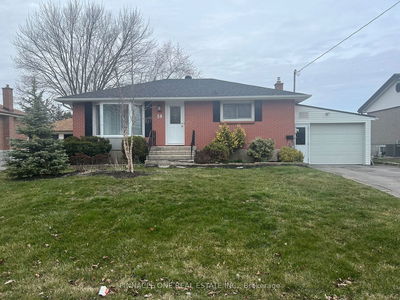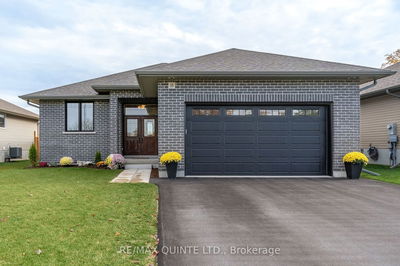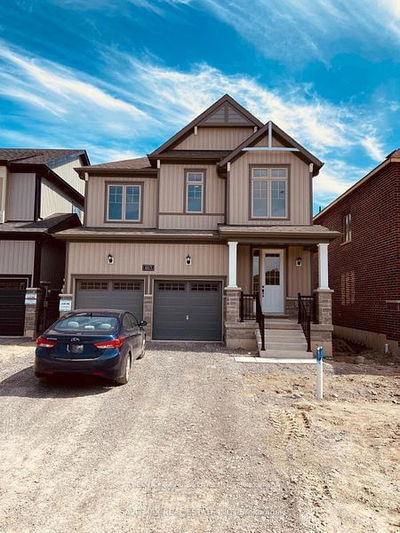This Beautiful All-Brick Home Offers 3 Bedrooms + 2 Bathrooms in the Sought-After West End. It Has a Great Floor Plan For Family Living. A Spacious Living Area Welcomes Your Family and Guests. It Flows into the Large Eat-In Kitchen, Which Has a Walkout to a Covered Patio and Fenced Yard. The Ceramic and Hardwood Maple Floors Throughout the House Add Warmth and Elegance. The Primary Bedroom Includes a 4Pc Ensuite Bathroom, and There's Another 4Pc Bathroom on the Main Floor. The Fully Finished Basement is Roomy and Features a Large Family Recreation Room With a Fireplace. In the Basement, You'll Discover 2 More Bedrooms One Connected to a Den and Another on the Opposite Side of the Rec Room. Additionally, the Basement Includes a 3Pc Bathroom, a Laundry Room With a Laundry Sink, a Utility Room, a Storage Room, and a Cold Room. The Home is Conveniently Located Near All Amenities, Schools, Shopping, Hospital and City Transit. Plus, It Offers Easy Access to the 115 For Commuters.
Property Features
- Date Listed: Saturday, June 29, 2024
- City: Peterborough
- Neighborhood: Monaghan
- Major Intersection: Sherbrooke West To Glenforest
- Full Address: 1654 Ravenwood Drive, Peterborough, K9K 2R1, Ontario, Canada
- Kitchen: Combined W/Dining, Stainless Steel Appl, Natural Finish
- Living Room: Hardwood Floor, West View
- Listing Brokerage: Century 21 Atria Realty Inc. - Disclaimer: The information contained in this listing has not been verified by Century 21 Atria Realty Inc. and should be verified by the buyer.




