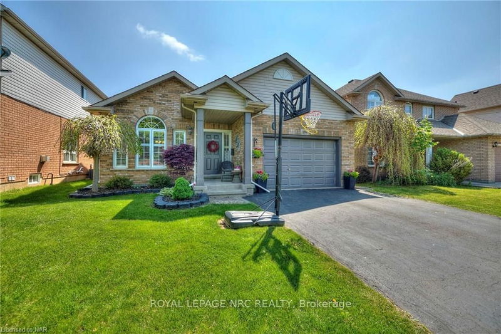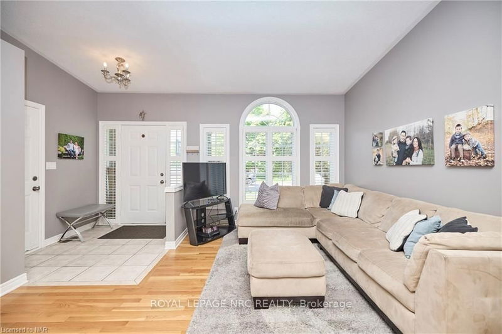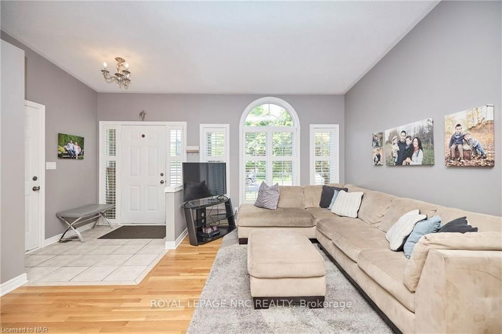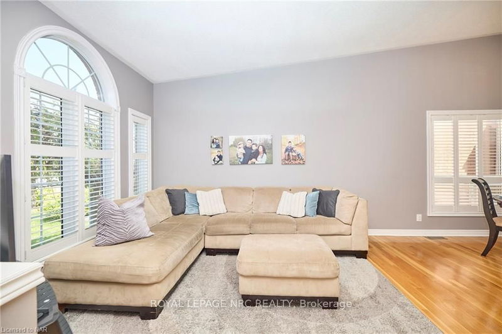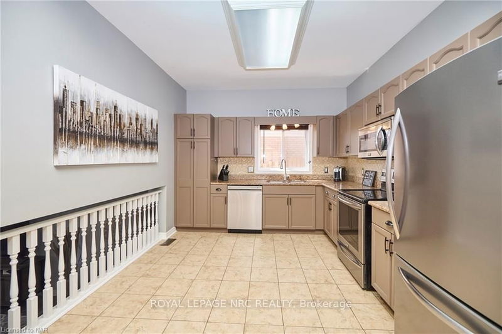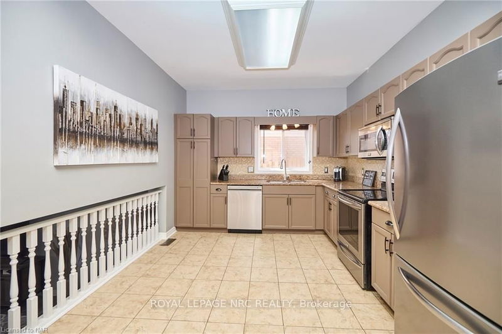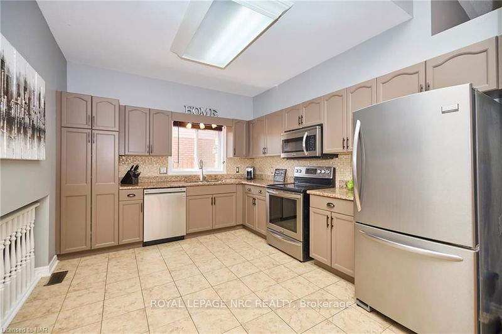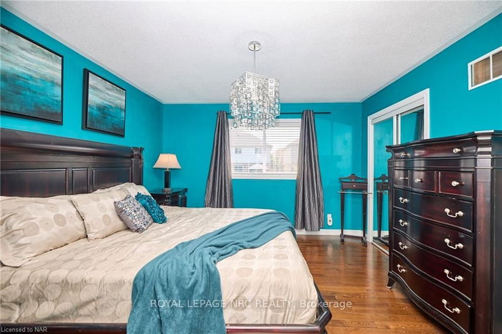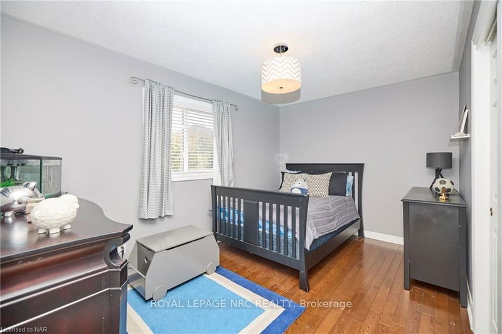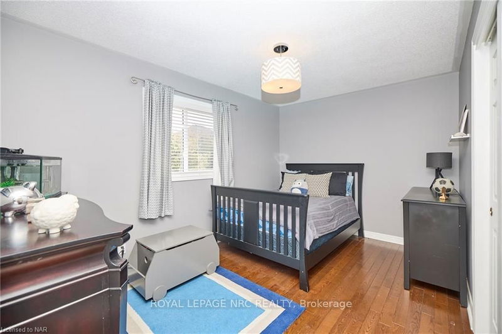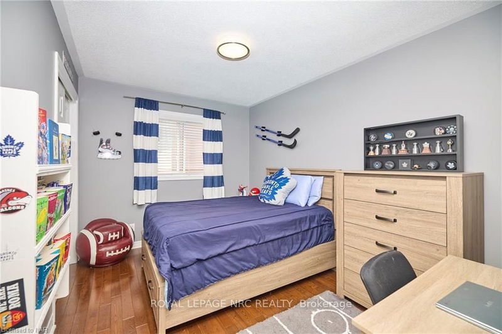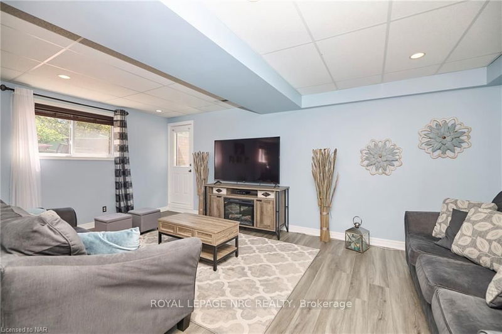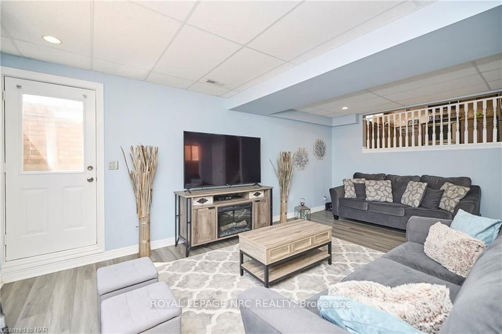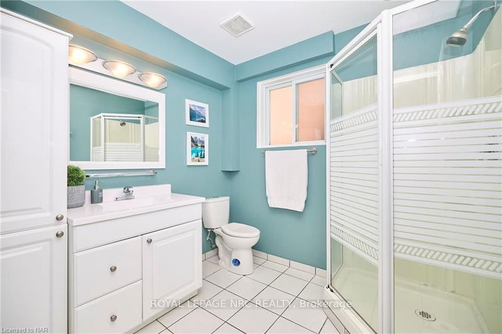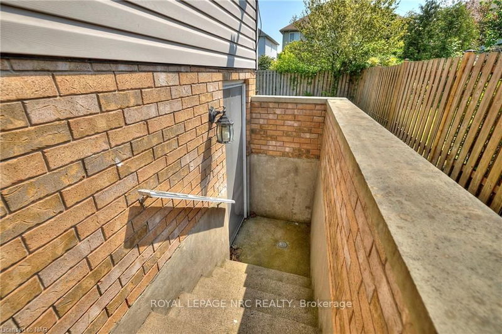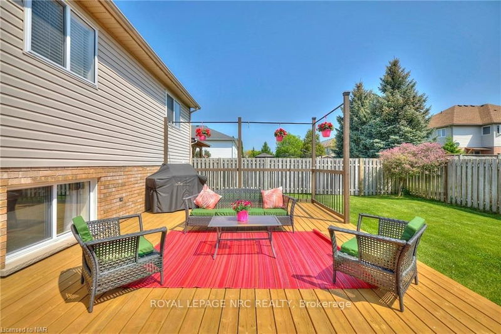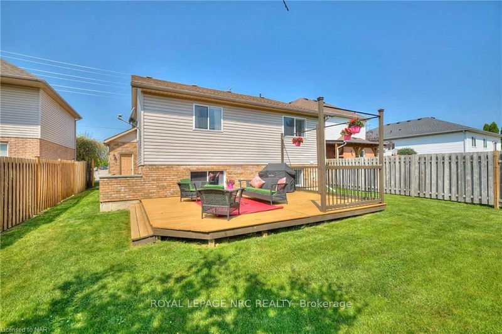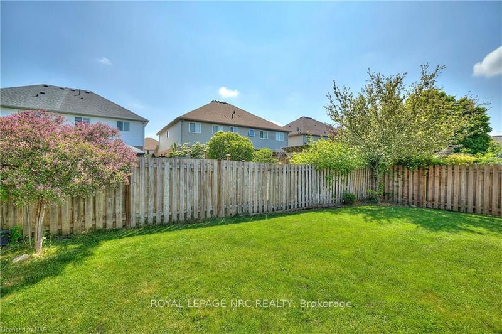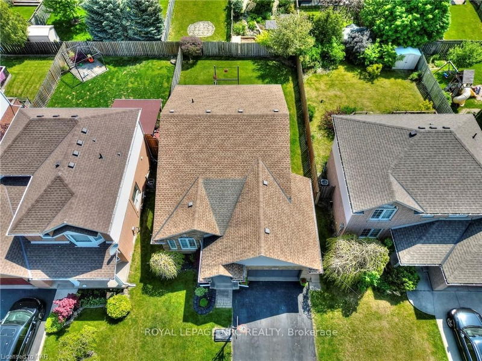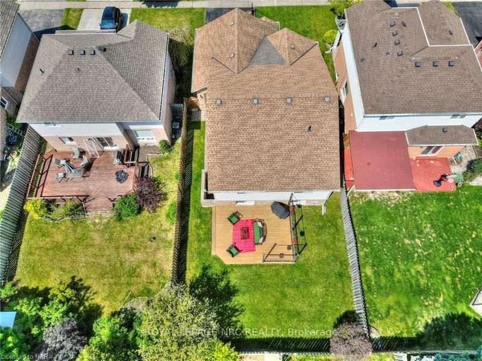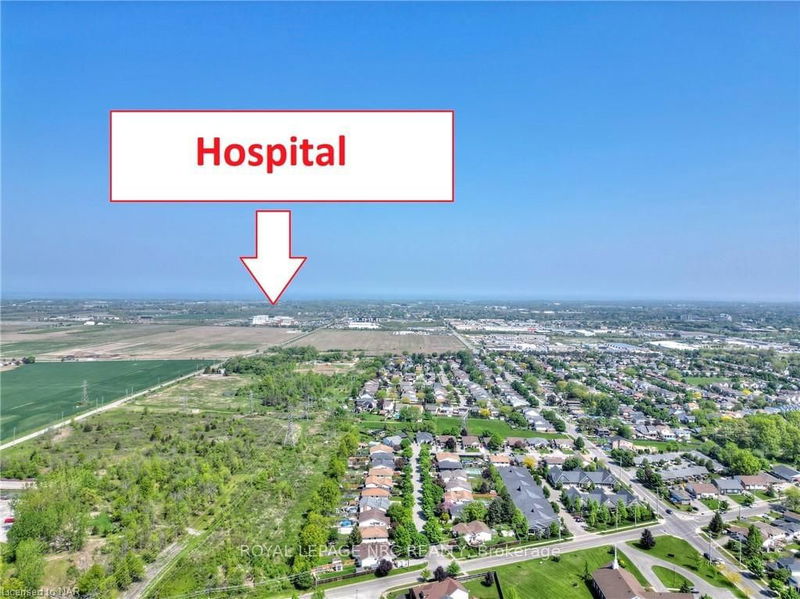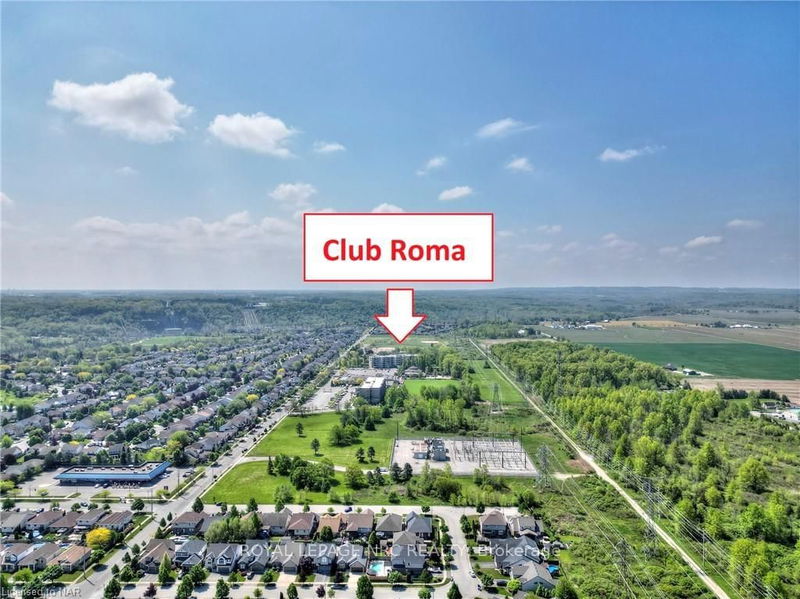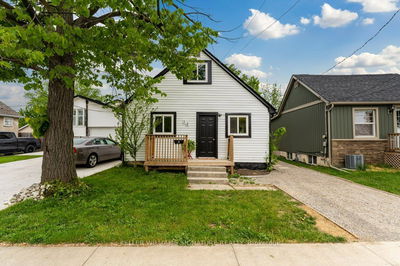Move-in ready! This 3 bedroom, 2 bath Backsplit with over 1,600 sq. ft. of finished living space provides a bright and open concept floor plan throughout. The living and dining room area features vaulted ceiling, large windows and wood floors. The kitchen features granite counters, stainless steel appliances, double pantry, ceramic floors and open railing to the finished lower level. Wood stairs lead to the upper level to a spacious primary bedroom with wood floors and ensuite privilege to 4pc bath with granite countertop. Two generous sized bedrooms with wood floors complete this level. A 2nd set of wood stairs brings you to the finished lower level featuring a 3pc bath with updated vanity and a large and bright open rec room with basement walk out to a fully fenced back yard and approx. 15 x 20 deck. Basement level is unfinished and ready for your own ideas! You can access the 1.5 car garage from the front foyer or the backyard. Other: Carpet Free Home, California Shutters, Double wide driveway. Located in a highly sought after area with quick access to all amenities - shopping, hospital, schools, Club Roma, bus routes & more.
Property Features
- Date Listed: Friday, May 17, 2024
- City: St. Catharines
- Full Address: 198 VANSICKLE Road, St. Catharines, L2S 3Y3, Ontario, Canada
- Listing Brokerage: Royal Lepage Nrc Realty - Disclaimer: The information contained in this listing has not been verified by Royal Lepage Nrc Realty and should be verified by the buyer.

