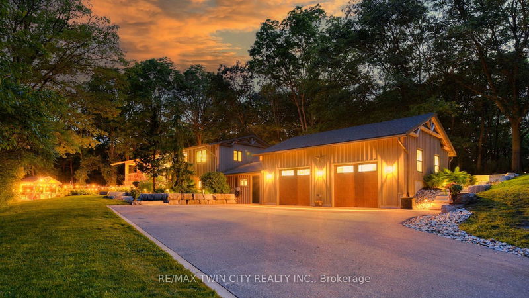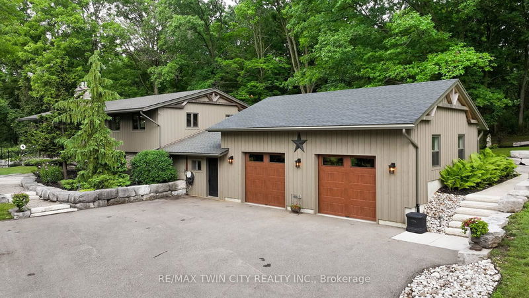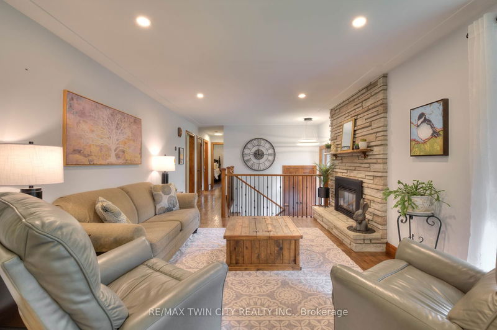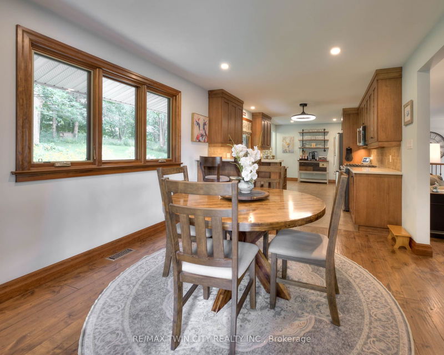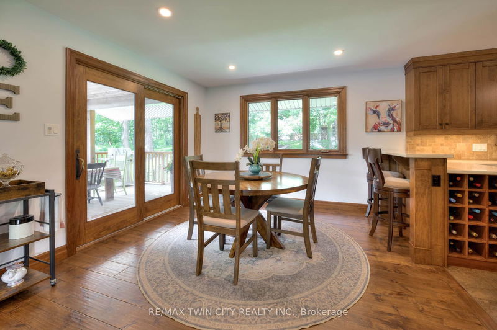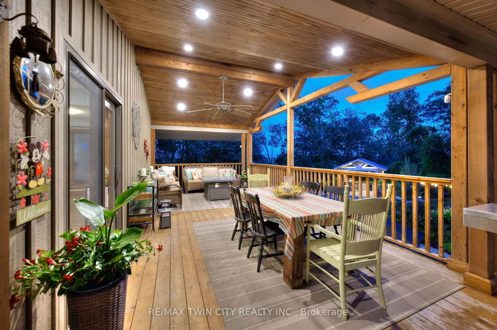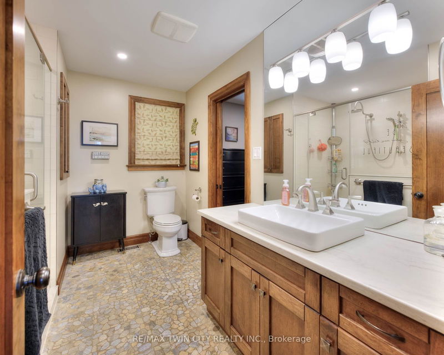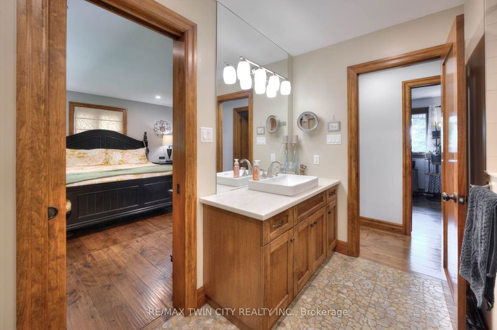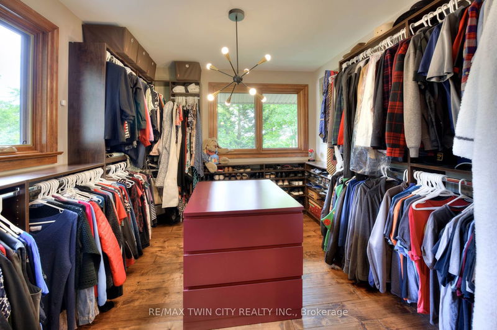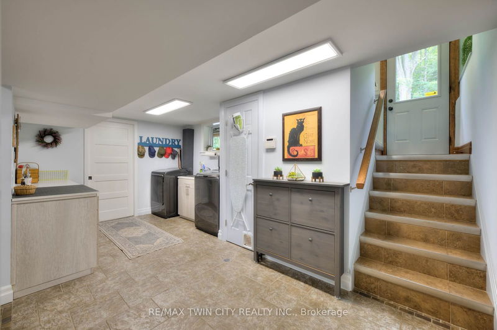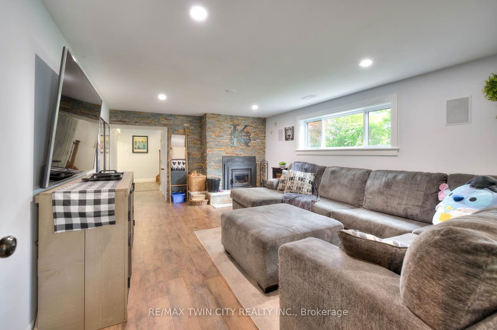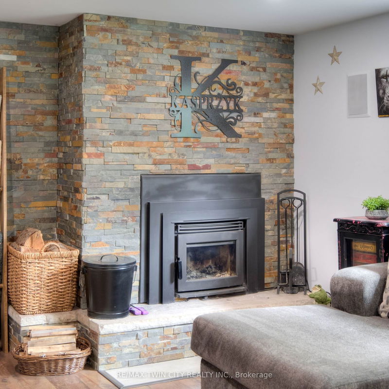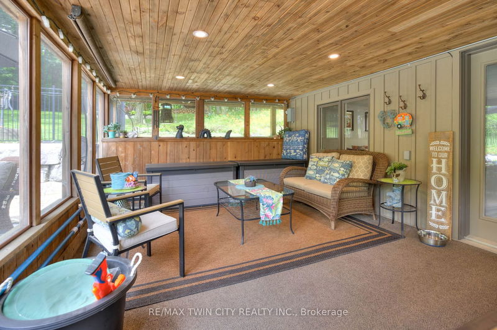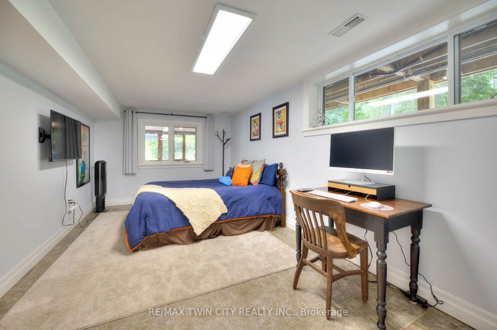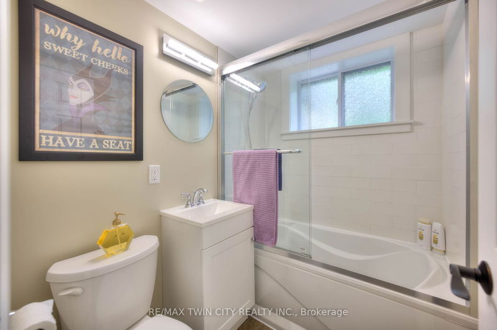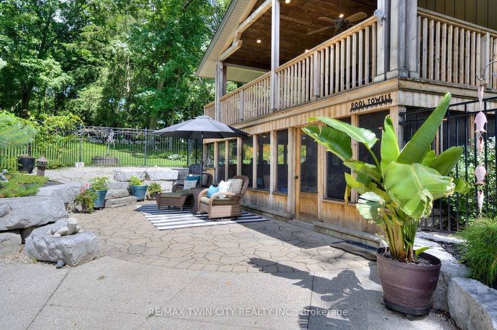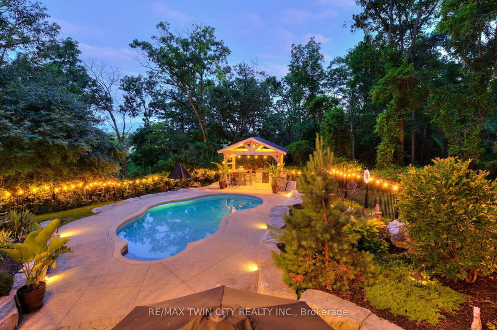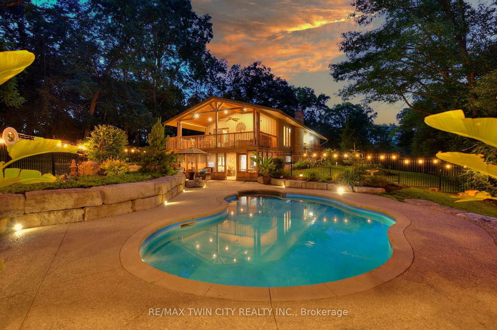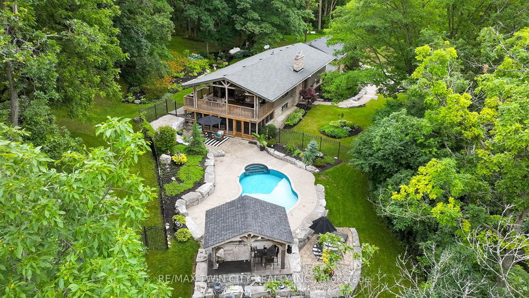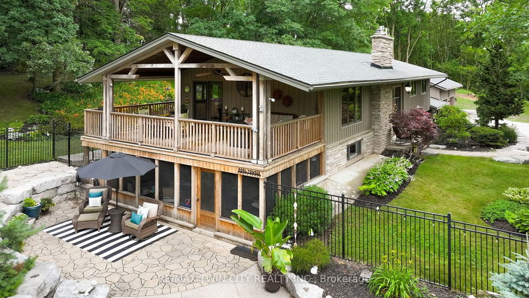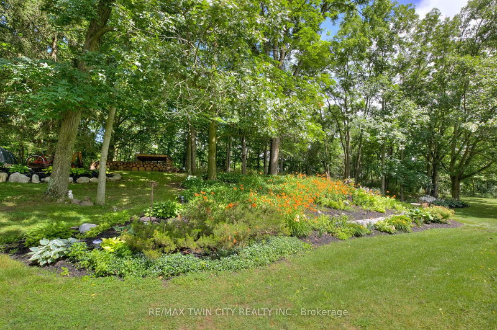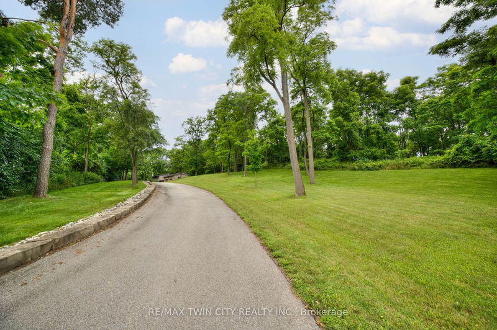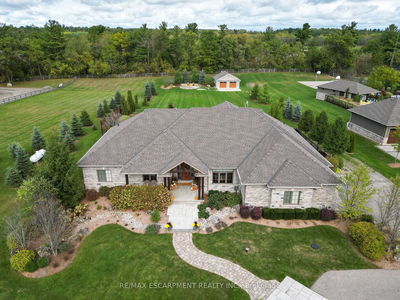Nestled on nearly 2 acres of meticulously landscaped grounds, this exceptional home epitomizes luxury living with a perfect blend of amenities for every lifestyle. Boasting a seamless fusion of masculine & feminine desires, the residence promises a haven for both car enthusiasts & fashion aficionados alike. Step inside to discover a meticulously maintained interior adorned with upgrades. The main level showcases newer appliances & is adorned with hand-scraped hardwood floors that exude warmth and elegance. Corian countertops grace the kitchen, complementing the contemporary design. Two fireplaces add a touch of cozy sophistication, perfect for evenings spent in relaxation. For the car enthusiast, an expansive addition serves as the ultimate man cave, providing ample space for hobbies & collections. Meanwhile, the fashion lover will delight in the "walk-in-room," an extravagant closet space complete with built-in shelves and its own dazzling chandelier, adjacent to the primary bedroom. Entertaining is a joy with the gourmet kitchen seamlessly flowing into the dining area & upper deck, which overlooks the fenced outdoor oasis. Here, a saltwater inground pool, & outdoor kitchen create a resort-like atmosphere, perfect for hosting summer time gatherings. This outdoor living area rivals any cottage setting, offering relaxation and recreation without the need for a lengthy commute. Recently upgraded by Slotegraaf Construction, this home has been meticulously maintained and thoughtfully expanded. A standout feature is the impressive 1,200 sq/ft shop, constructed in 2020, which provides ample space for hobbies or storage. Conveniently located just outside the desirable town of St. George, the property offers easy access to amenities and is within close proximity to Cambridge, Brantford, KW, Ancaster, Paris, & Highway 403. Whether you're seeking tranquility in a private retreat or a vibrant space for entertaining, this home promises the best of both worlds.
Property Features
- Date Listed: Tuesday, July 02, 2024
- Virtual Tour: View Virtual Tour for 435 Blue Lake Road
- City: Brant
- Neighborhood: South Dumfries
- Major Intersection: Hwy 5 (west is considered Blue Lake Rd) & Hwy 24
- Full Address: 435 Blue Lake Road, Brant, N0E 1N0, Ontario, Canada
- Living Room: Main
- Kitchen: Main
- Family Room: Lower
- Listing Brokerage: Re/Max Twin City Realty Inc. - Disclaimer: The information contained in this listing has not been verified by Re/Max Twin City Realty Inc. and should be verified by the buyer.

