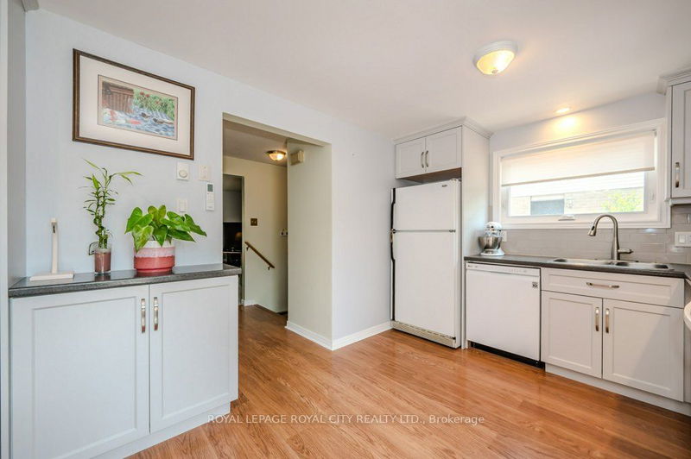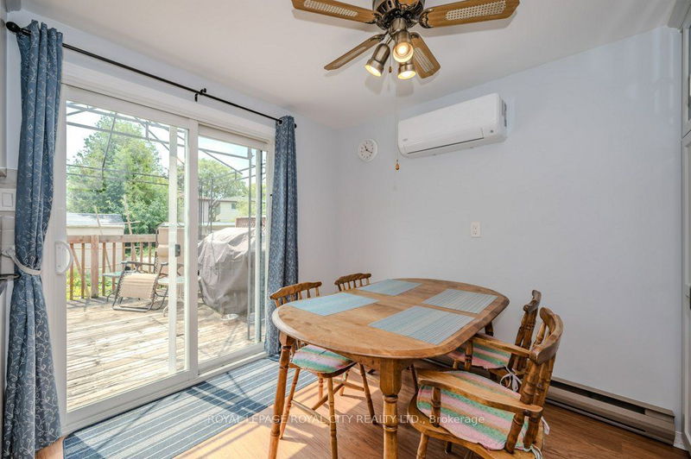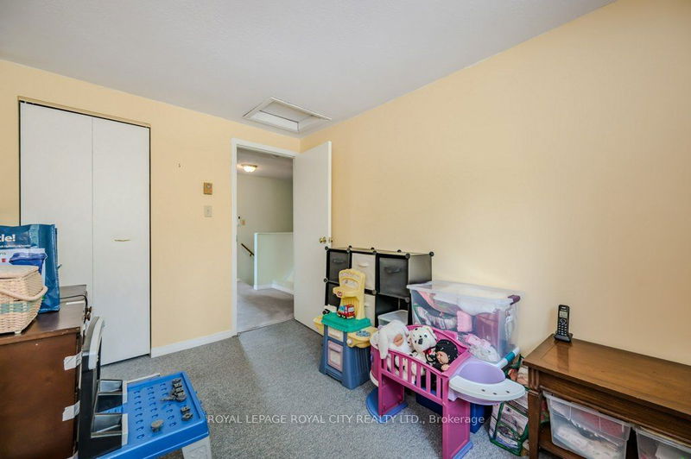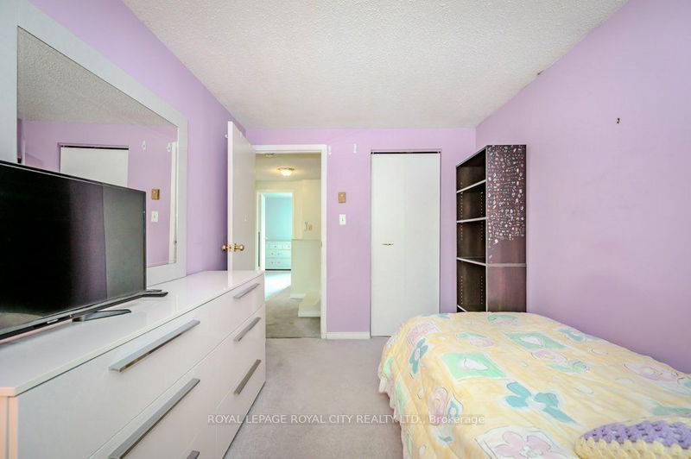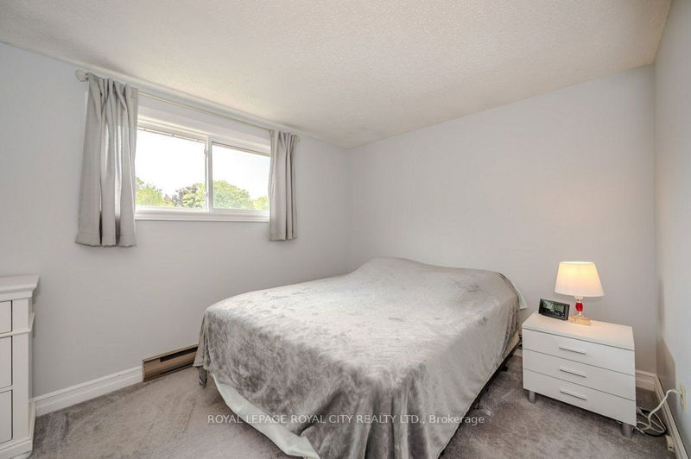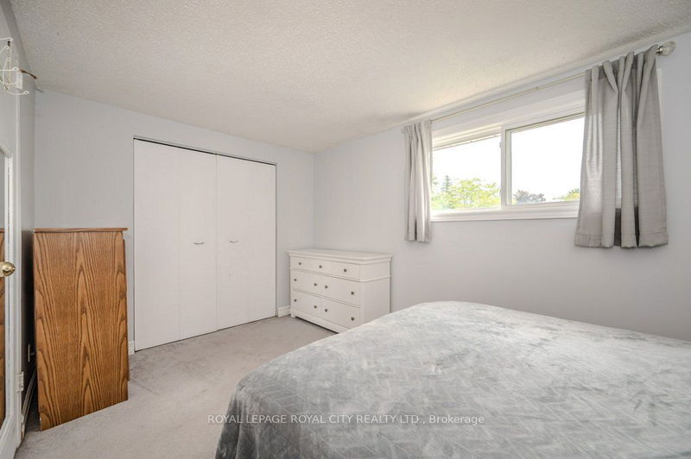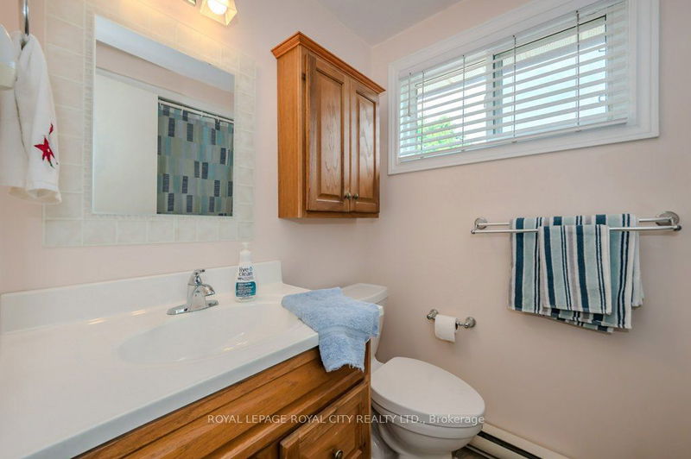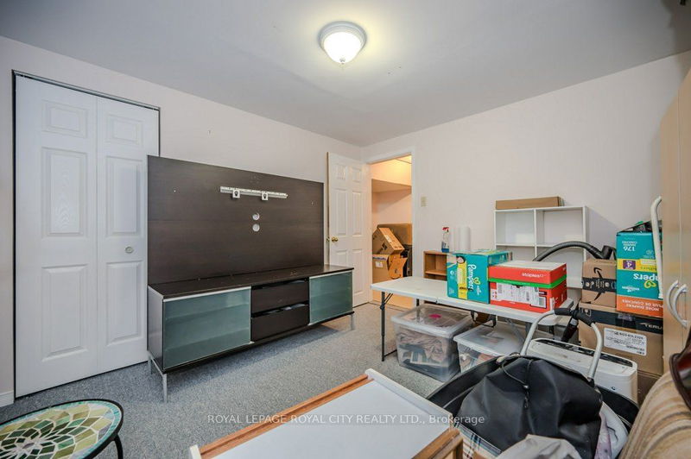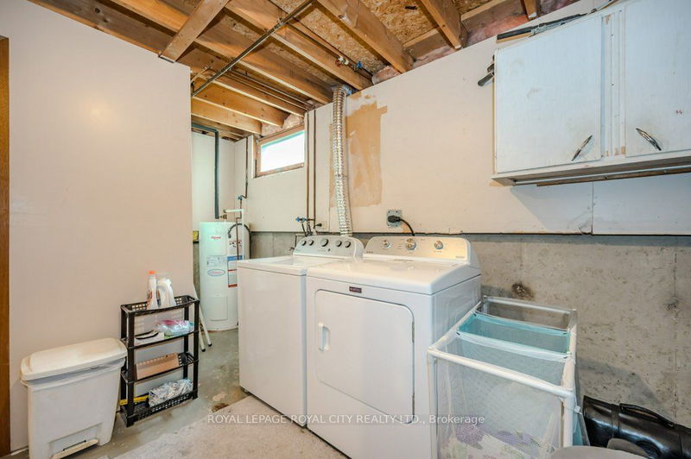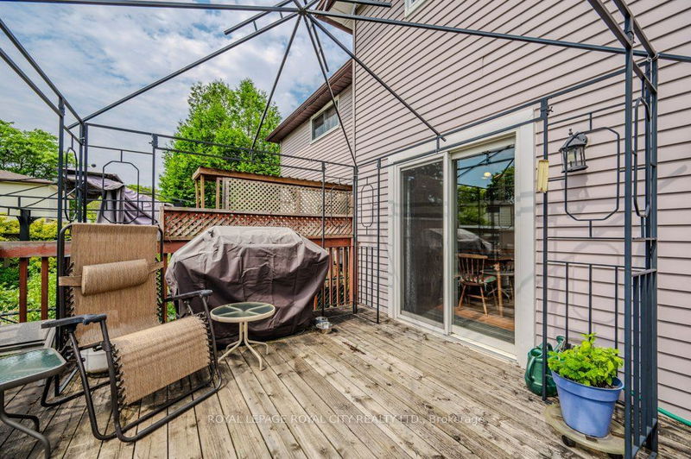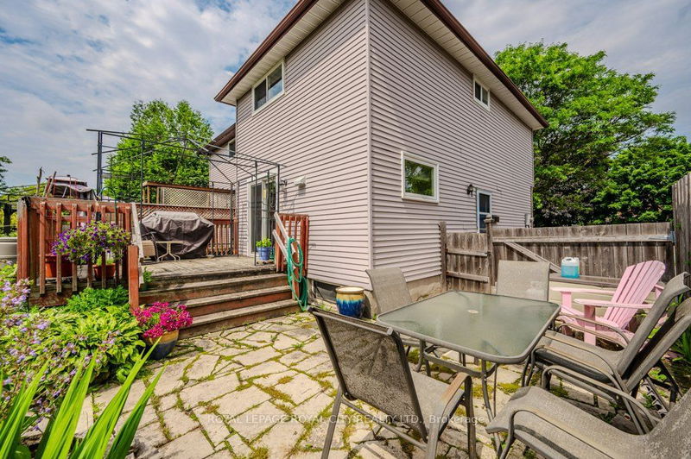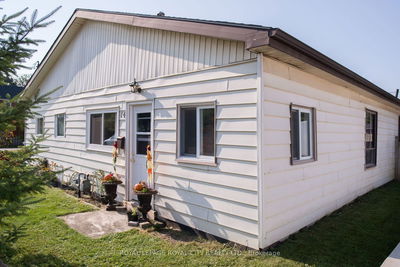Nestled in a family-friendly neighbourhood, this two-storey home is conveniently located close to all major amenities, fantastic schools, parks, and the Victoria Road Recreation Centre. A formal living room welcomes you inside and offers a cozy retreat filled with natural light from the large bay window. The heart of the home is the freshly updated kitchen with crisp white cabinetry and custom-built pantry space. The kitchen is open to the dining area creating a wonderful space for hosting gatherings or quiet family meals. Patio sliders lead from the dining area out to a private deck and flagstone patio, perfect for al fresco dining or enjoying your favourite book. The fully fenced backyard features raised gardens and a practical shed, offering both beauty and functionality. Upstairs, you will find 3 great-sized bedrooms and a well-appointed 4 piece bathroom ensuring convenience for the entire family. The lower level boasts a versatile finished area featuring a 4th bedroom, a 2 piece bathroom, laundry facilities, and additional storage space.
Property Features
- Date Listed: Friday, June 28, 2024
- City: Guelph
- Neighborhood: Grange Hill East
- Major Intersection: Off Hadati Rd.
- Full Address: 8 Upton Crescent, Guelph, N1E 6P2, Ontario, Canada
- Living Room: Main
- Kitchen: Main
- Listing Brokerage: Royal Lepage Royal City Realty Ltd. - Disclaimer: The information contained in this listing has not been verified by Royal Lepage Royal City Realty Ltd. and should be verified by the buyer.







