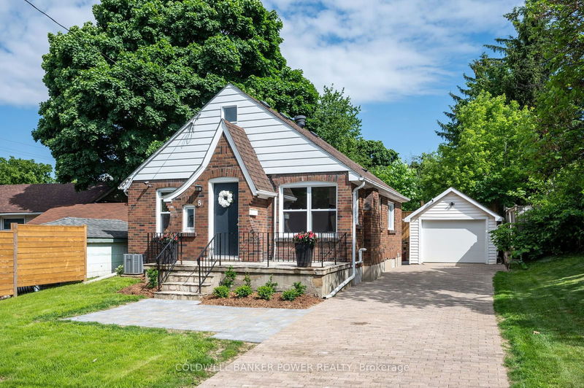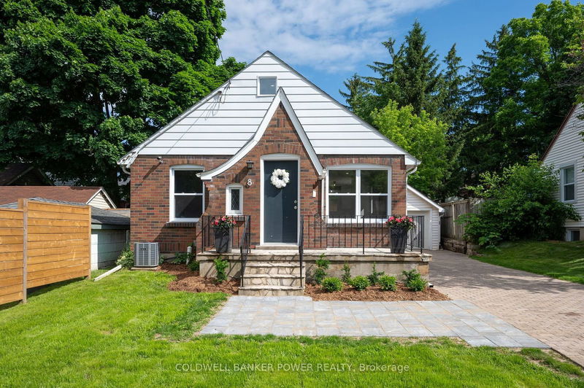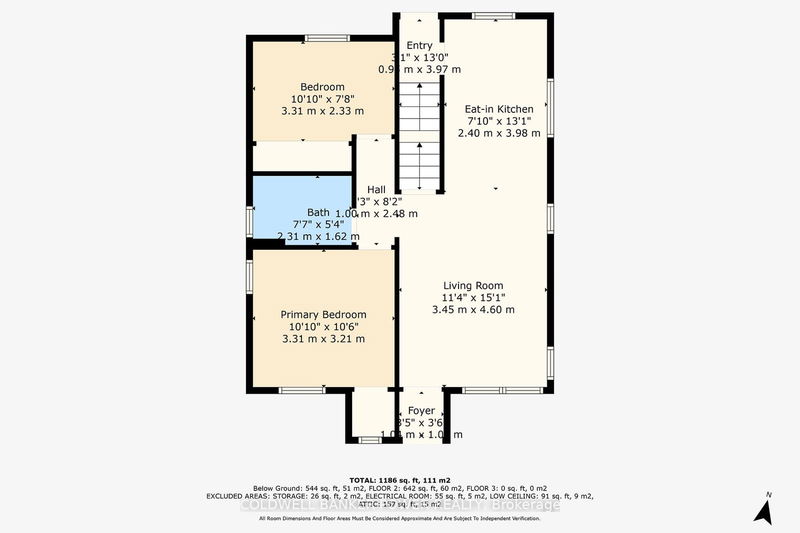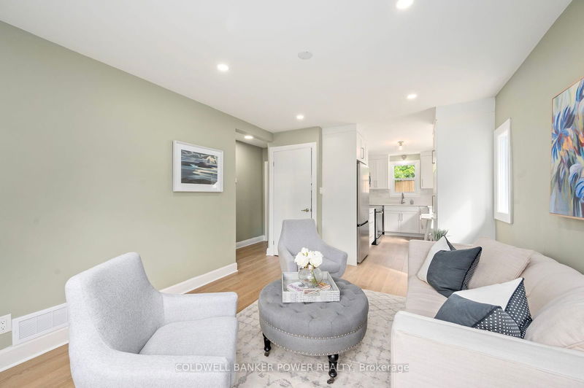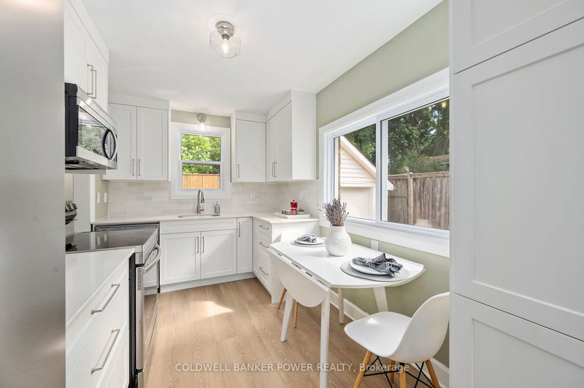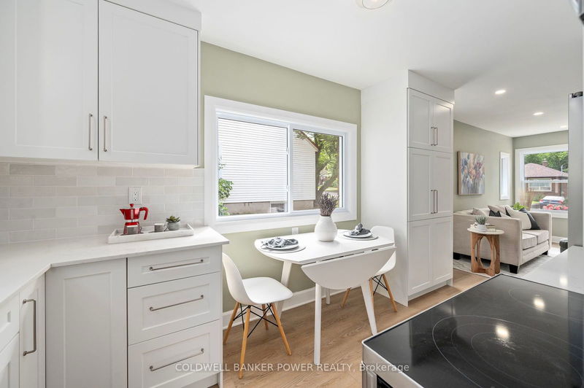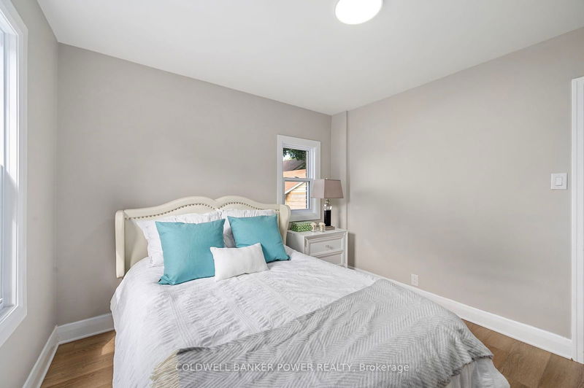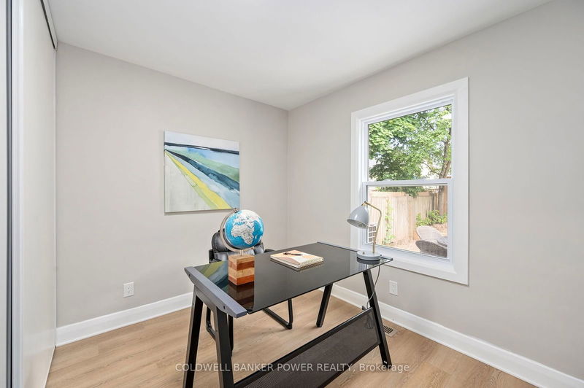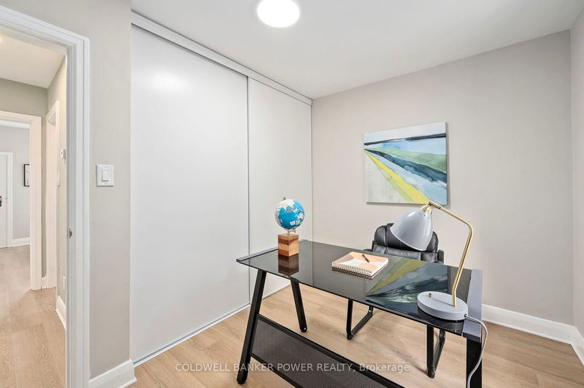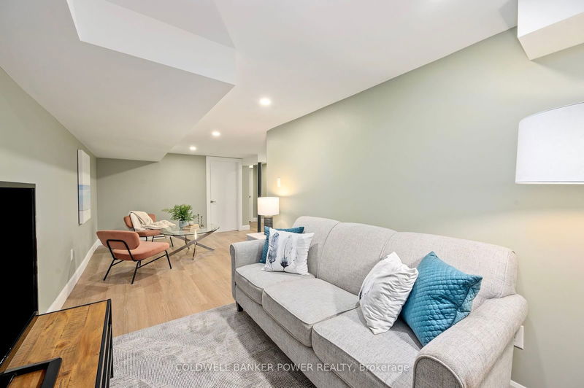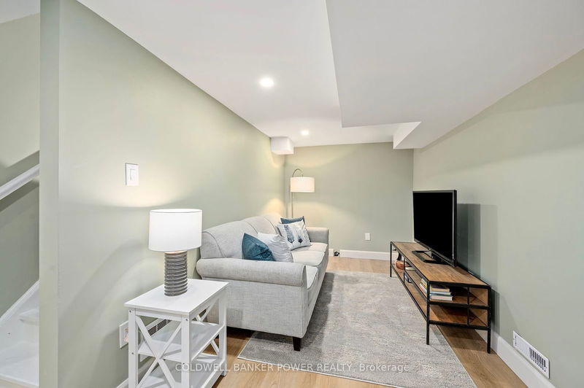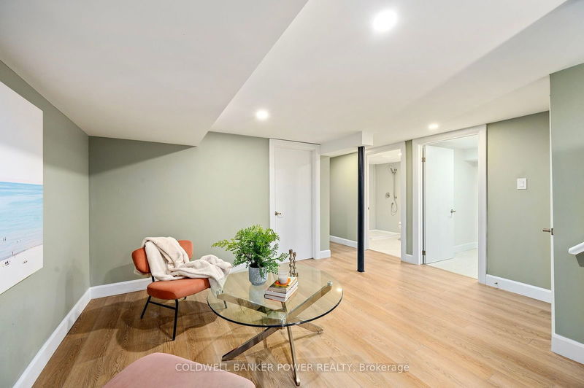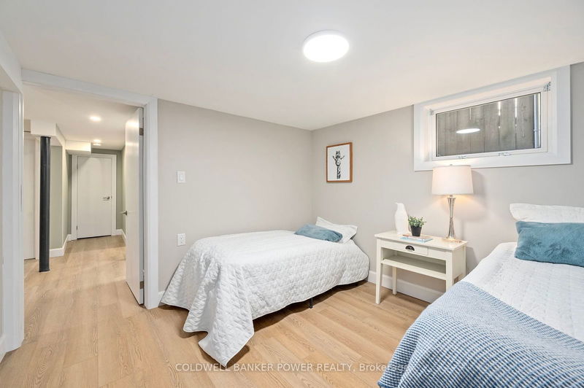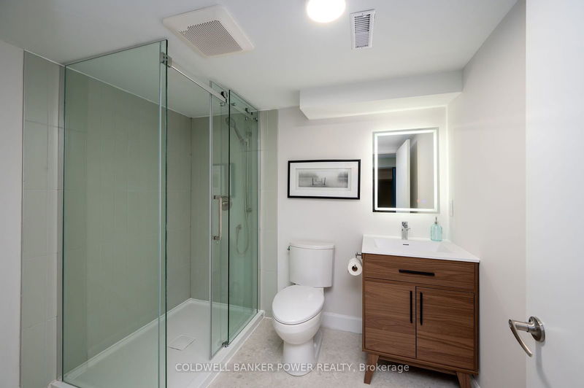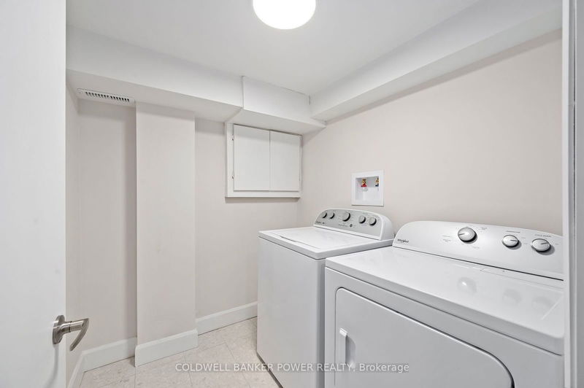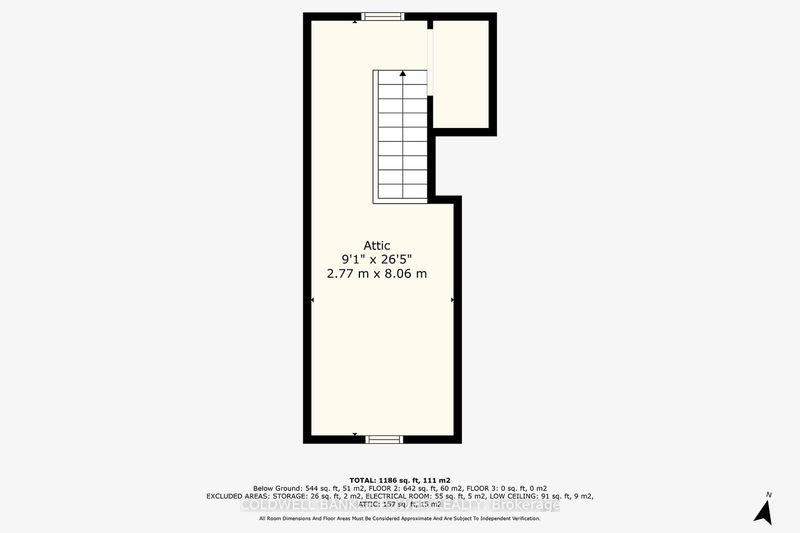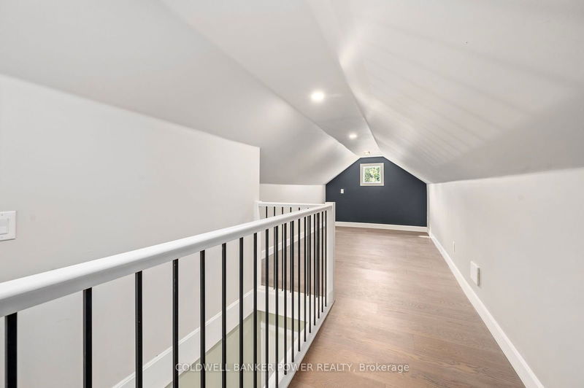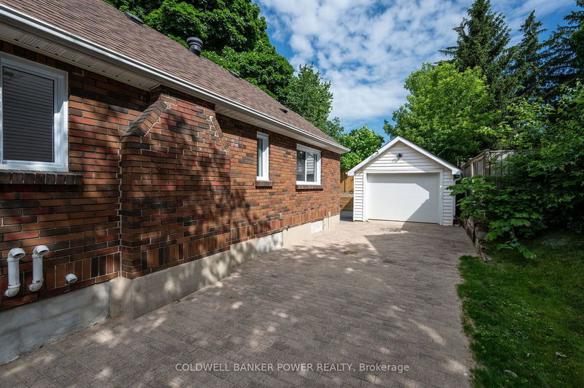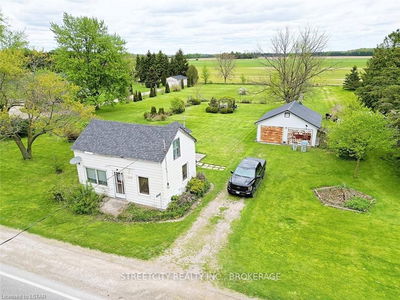Welcome to 8 Eastman Ave, a charming 1.5-storey solid brick home that has been meticulously renovated. The main floor features a bright living room with luxury vinyl plank flooring, a newly designed kitchen with quartz countertops, stainless steel appliances, and a stylish tile backsplash. Completing the main floor are two bedrooms and an updated four-piece bathroom. Upstairs, the versatile flex space perfect for an office, yoga studio, or TV room includes an energy-efficient climate control mini-split heat pump for year-round comfort. The finished basement offers a cozy family room, a large bedroom with an egress window, a modern three-piece bathroom with a glass shower, and a laundry room. The fully fenced backyard is ideal for entertaining, with a deck for summer barbecues, a spacious patio, and a garden area. Updates include new windows and doors, a climate control mini-split heat pump, spray foam insulation, all-new flooring, lighting, bathrooms, kitchen, appliances, garage door, deck, an owned tankless water heater, and a newer furnace and AC. Situated close to Kiwanis Park, shopping, and a convenient bus route, 8 Eastman Ave blends modern amenities with classic charm.
Property Features
- Date Listed: Wednesday, July 03, 2024
- Virtual Tour: View Virtual Tour for 8 Eastman Avenue
- City: London
- Neighborhood: East N
- Full Address: 8 Eastman Avenue, London, N5W 2M2, Ontario, Canada
- Living Room: Main
- Kitchen: Main
- Listing Brokerage: Coldwell Banker Power Realty - Disclaimer: The information contained in this listing has not been verified by Coldwell Banker Power Realty and should be verified by the buyer.

