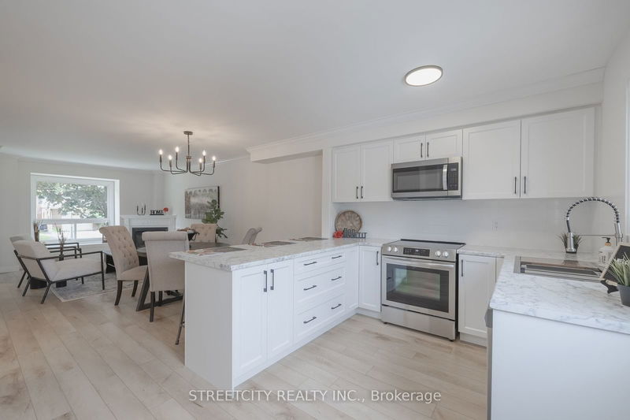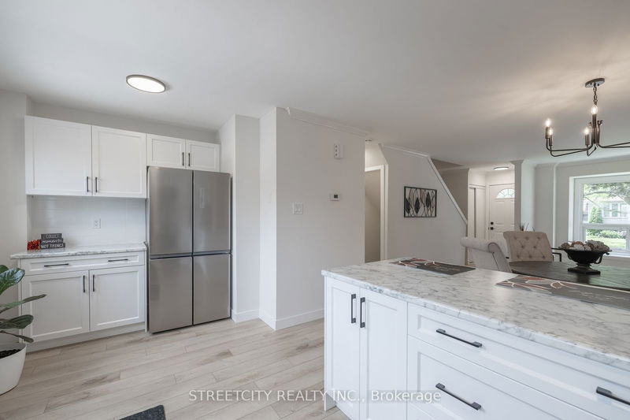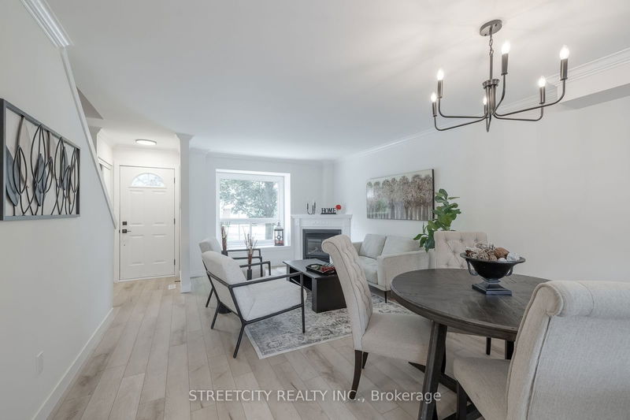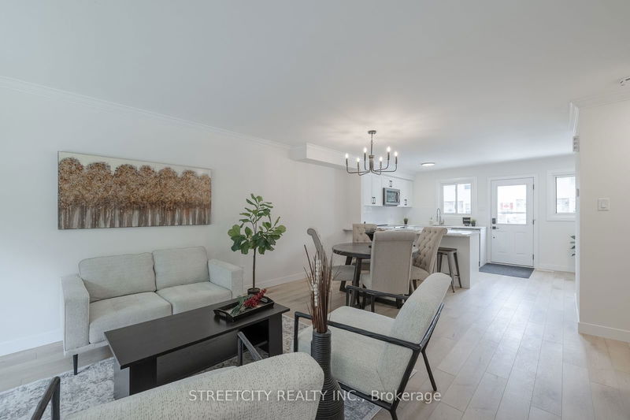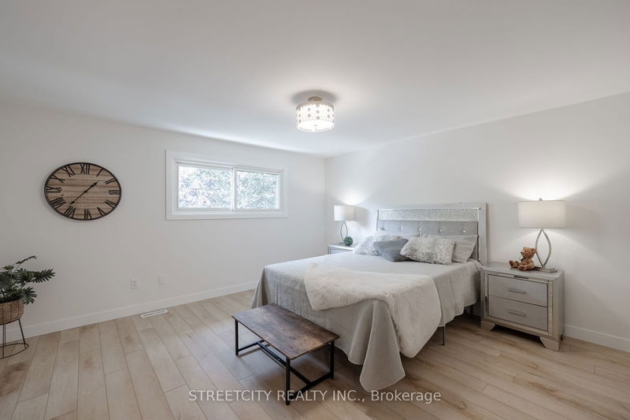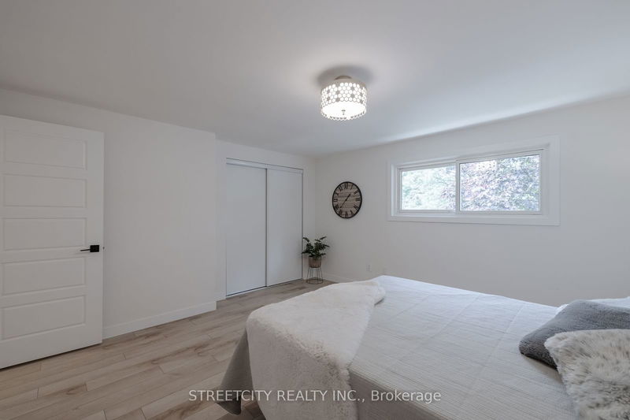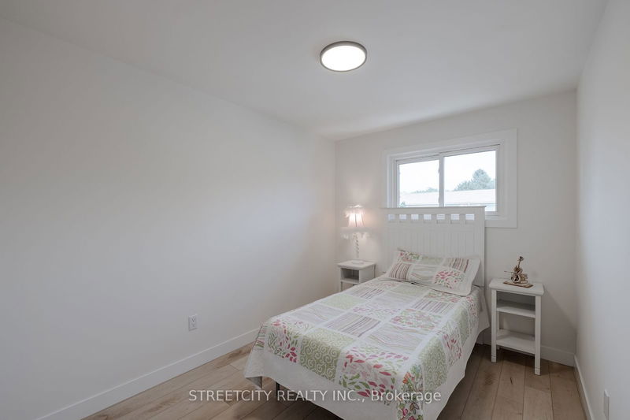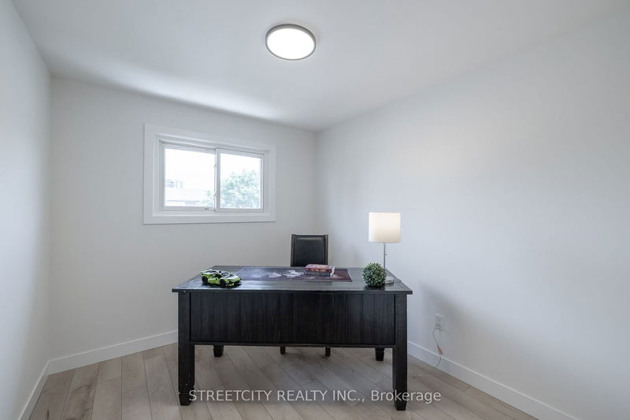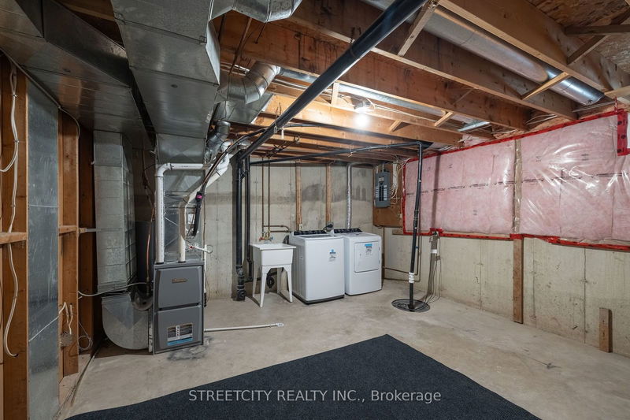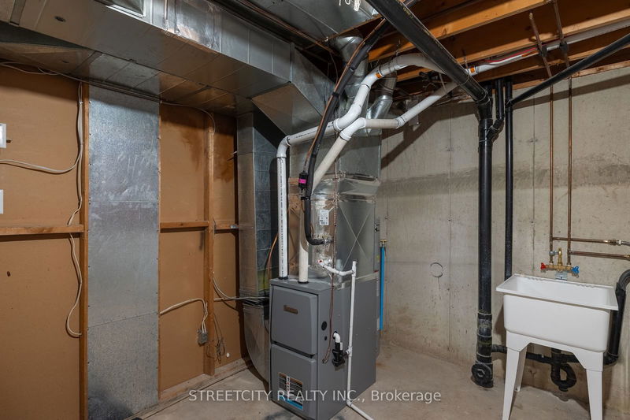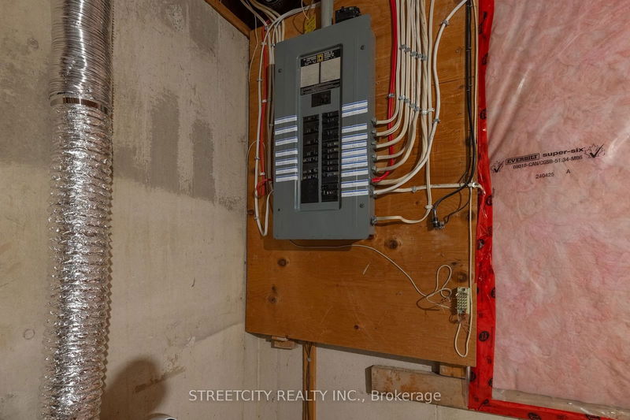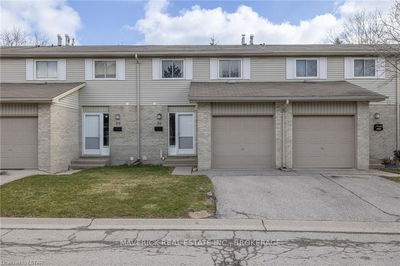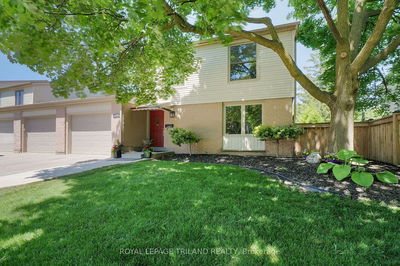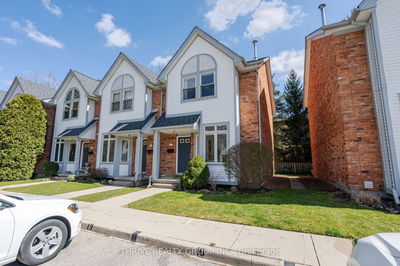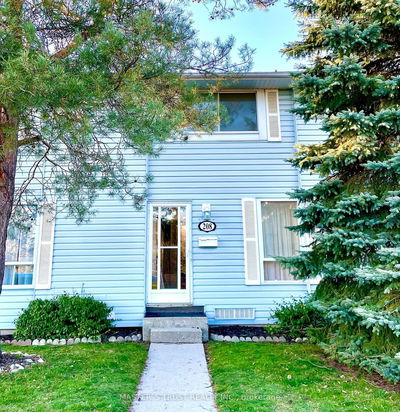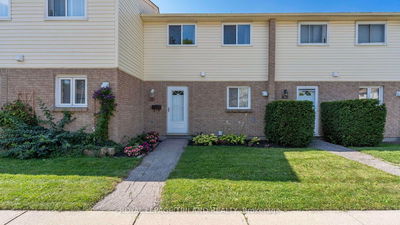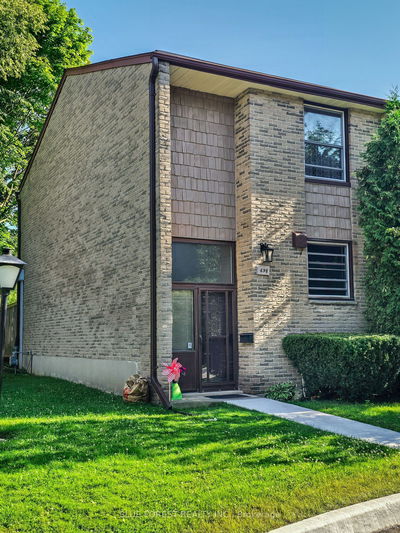Welcome to this beautifully updated 2-storey townhouse, boasting modern upgrades and thoughtful design throughout. This freshly painted unit features 3 spacious bedrooms, 2 stylish bathrooms, and a finished basement. The large brand new open concept kitchen features gorgeous stainless steel appliances, sleek countertops, and tons of cabinet space, making it a chef's dream. Both bathrooms have been completely modernized with new plumbing fixtures and vanities, and the upstairs bathroom showcases custom tilework. Luxury vinyl floors flow throughout the home, with cozy carpeted stairs adding a touch of comfort. Stay comfortable year-round with a new furnace and central air conditioning unit. The home is beautifully illuminated with new light fixtures, while fresh trim and doors add a polished, contemporary touch. For your convenience, a brand new washer and dryer are also included. Located in a family-friendly neighborhood, this townhouse is close to excellent schools, shopping centers, Victoria Hospital, Highway 401, and much more. Enjoy the perfect blend of modern amenities and a prime location. Don't miss out on this incredible opportunity!
Property Features
- Date Listed: Wednesday, July 03, 2024
- City: London
- Neighborhood: South O
- Major Intersection: Off of Commissioners Road West
- Full Address: 64-226 Highview Avenue W, London, N6J 4K1, Ontario, Canada
- Living Room: Main
- Kitchen: Main
- Listing Brokerage: Streetcity Realty Inc. - Disclaimer: The information contained in this listing has not been verified by Streetcity Realty Inc. and should be verified by the buyer.




