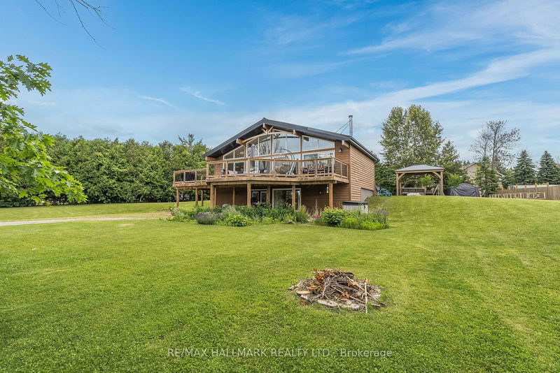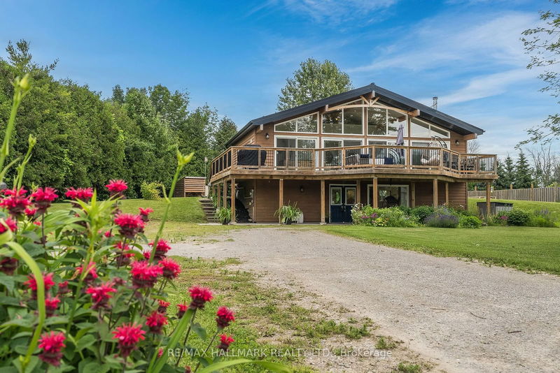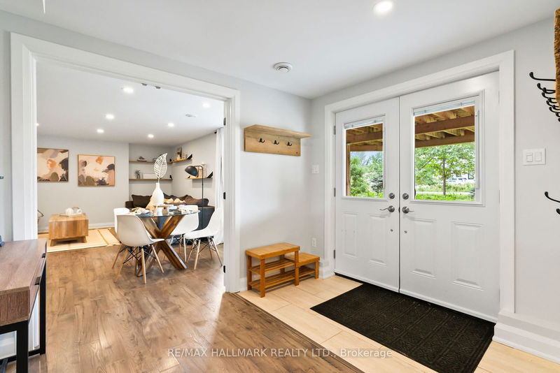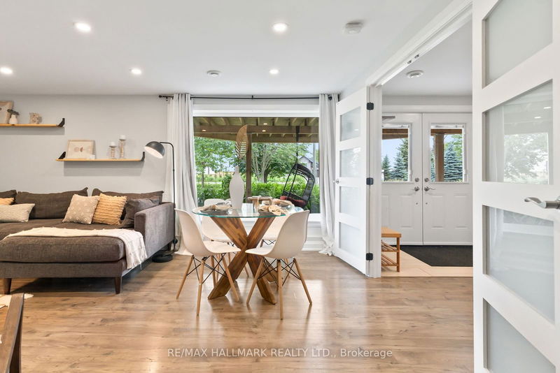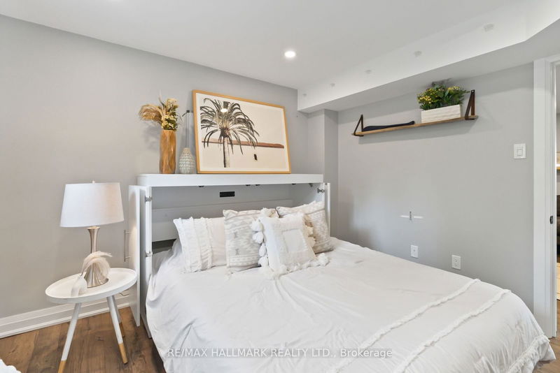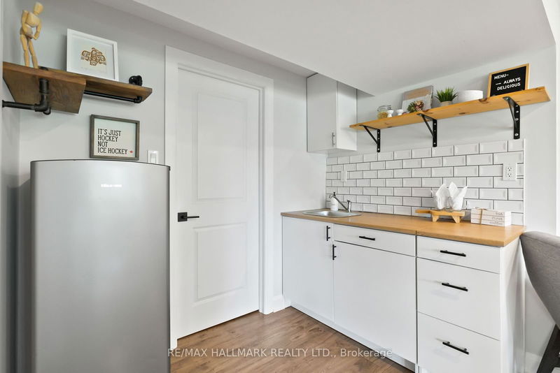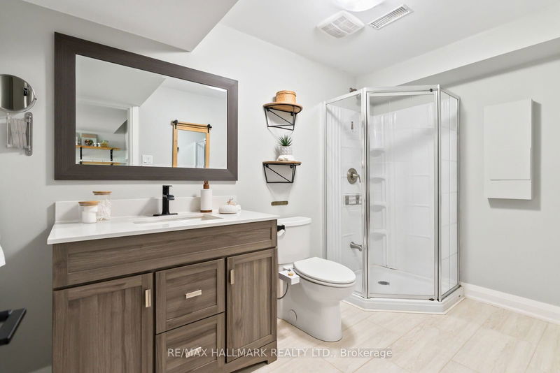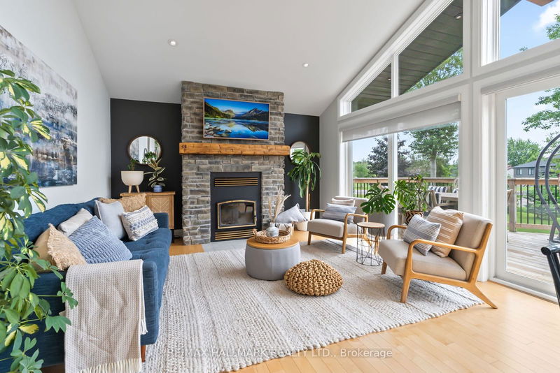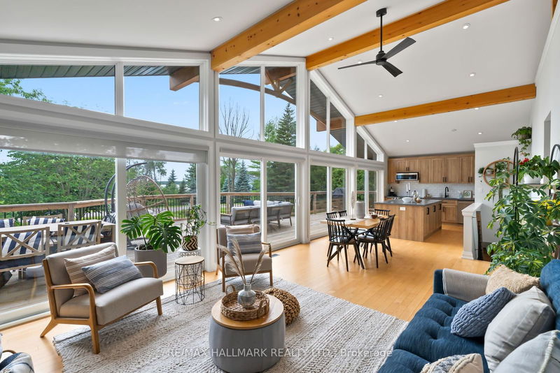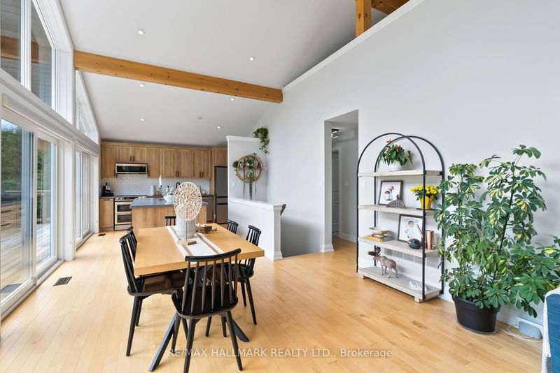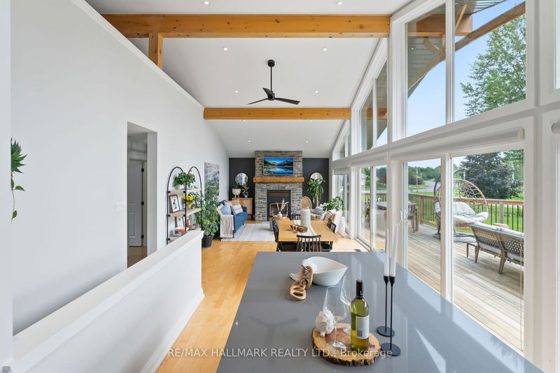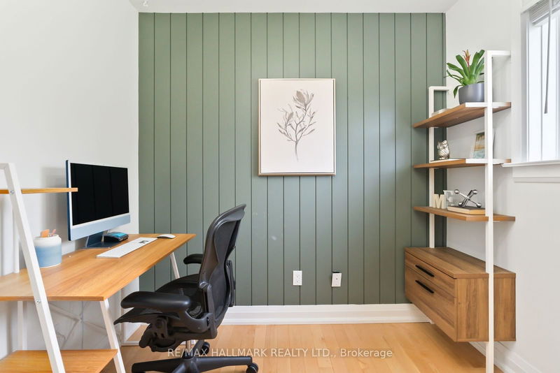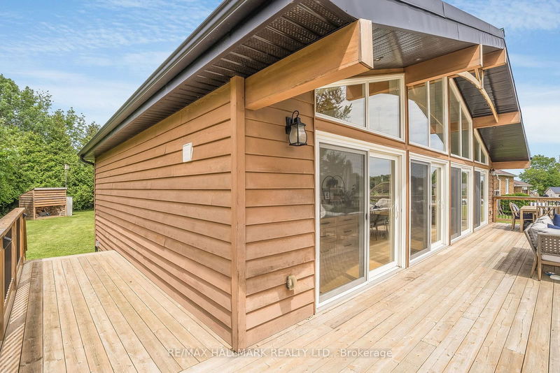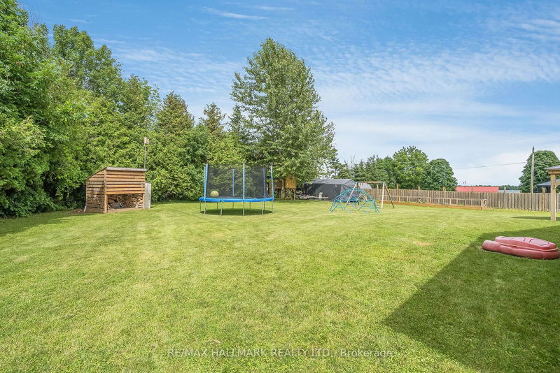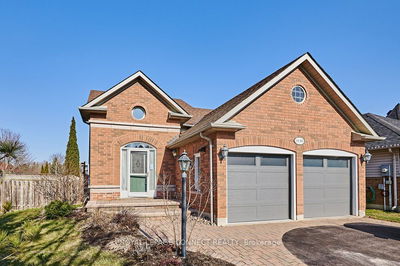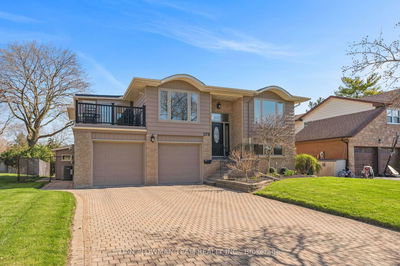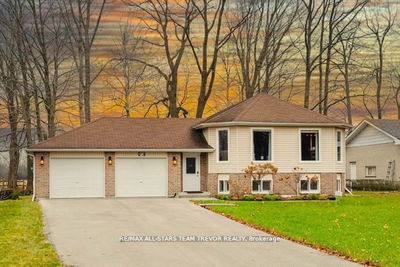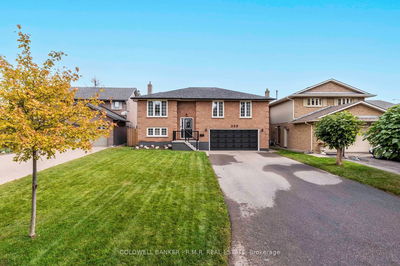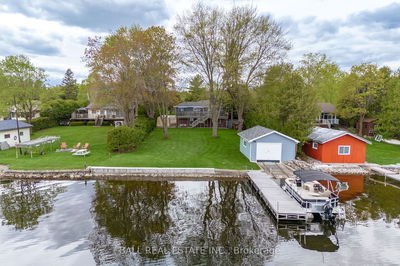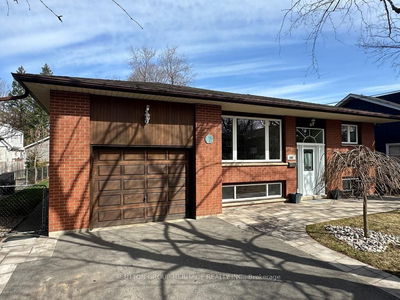With stunning south-west-facing floor-to-ceiling windows, walk-outs to the expansive deck, as well as, a covered patio from the lower level, 43 Pleasant View Cres is the ideal place to call home! This 3+1 Bed, 2 Bath Home sits on just over half an acre & with Starr Bay to the East & Lake Scugog to the west. Built in 2018, the home offers beautiful functionality balanced with modern design & a splash of stay-in-the-moment serenity. Open concept Living/Dining/Kitchen are the highlight of the Main level with soaring vaulted ceilings & multiple sliding glass walk-outs to the spacious deck, which overlooks the lake for sunset views. The fireplace with exposed beams & stone details is the perfect place to gather. 3 bdrms on main with a twist! Bonus loft space could be an extra sleeping nook or rec area! Recently finished lower level includes a well laid out rec rm with a wet bar for movie nights, a luxurious 3 pc bath, and a bonus bdrm for guests or home office right off the rec rm!
Property Features
- Date Listed: Thursday, July 04, 2024
- Virtual Tour: View Virtual Tour for 43 Pleasant View Crescent
- City: Kawartha Lakes
- Neighborhood: Little Britain
- Full Address: 43 Pleasant View Crescent, Kawartha Lakes, K0M 2C0, Ontario, Canada
- Living Room: Floor/Ceil Fireplace, Beamed, Hardwood Floor
- Kitchen: Stainless Steel Appl, Centre Island, Hardwood Floor
- Listing Brokerage: Re/Max Hallmark Realty Ltd. - Disclaimer: The information contained in this listing has not been verified by Re/Max Hallmark Realty Ltd. and should be verified by the buyer.



