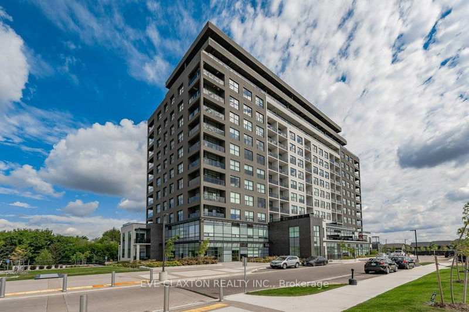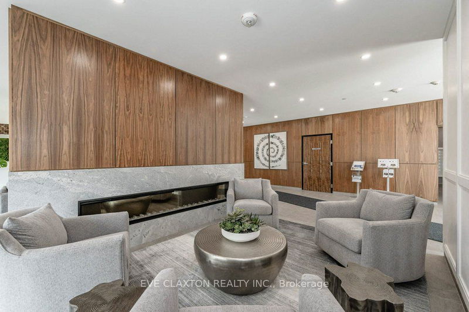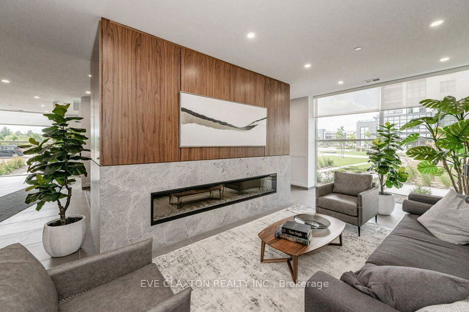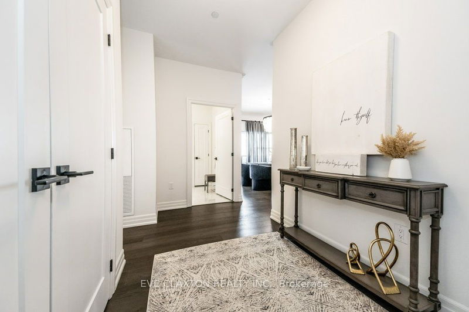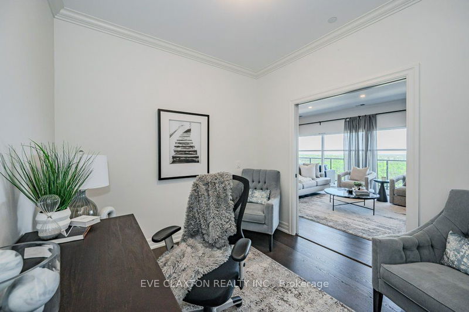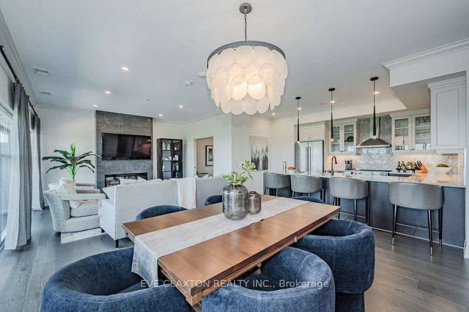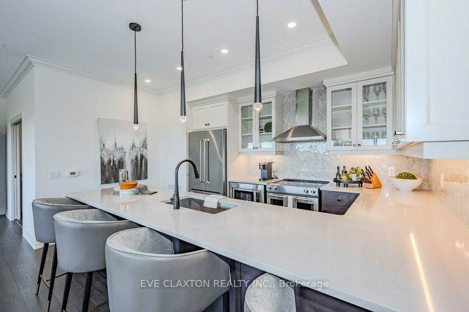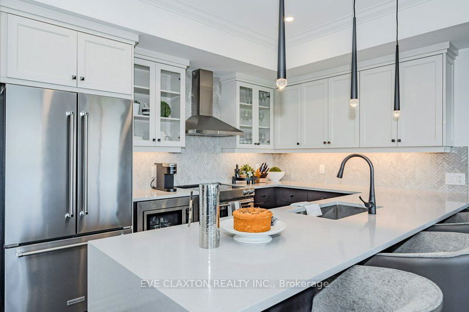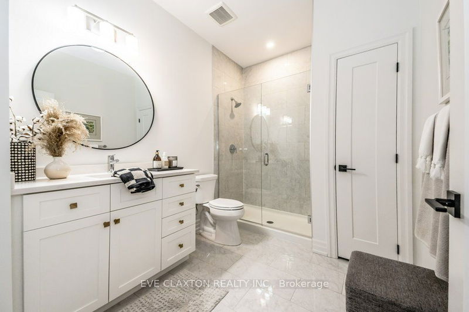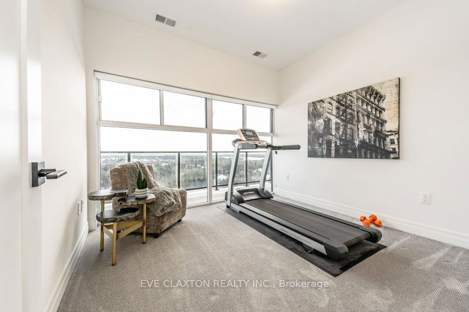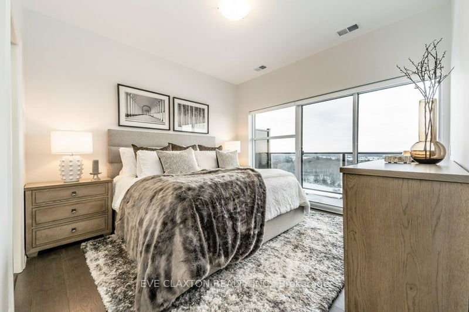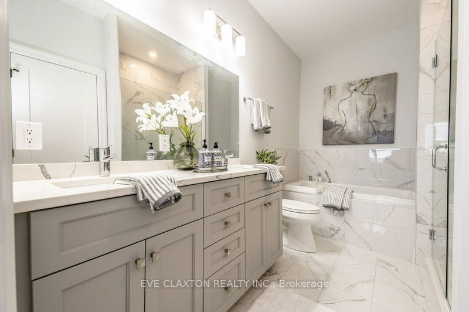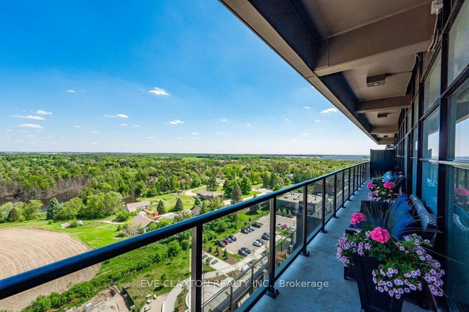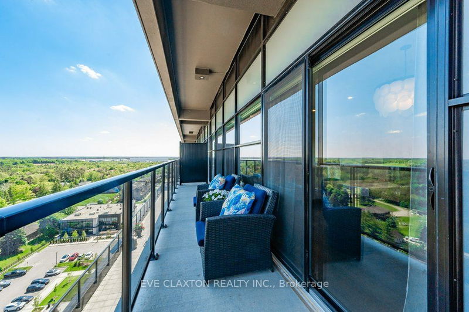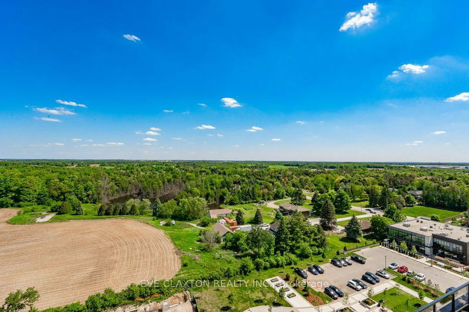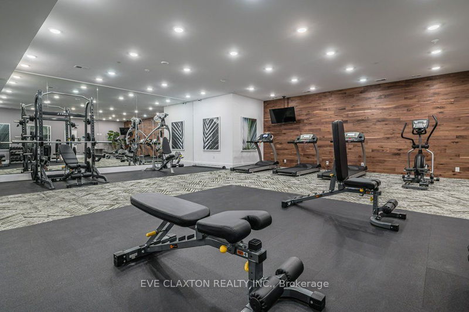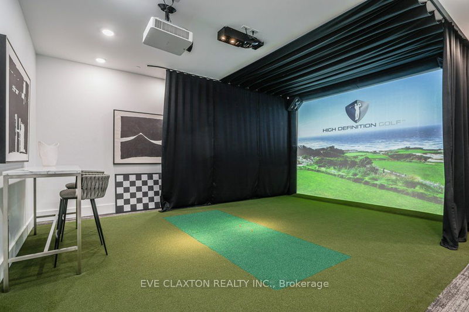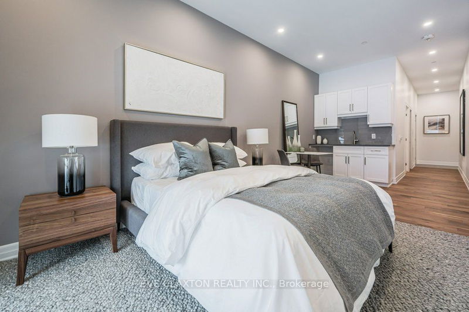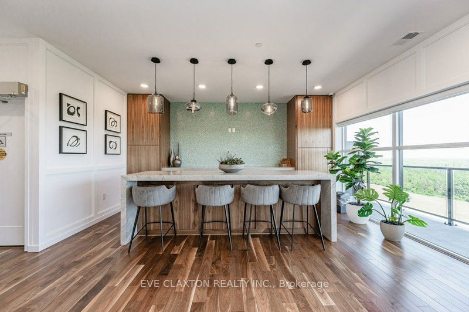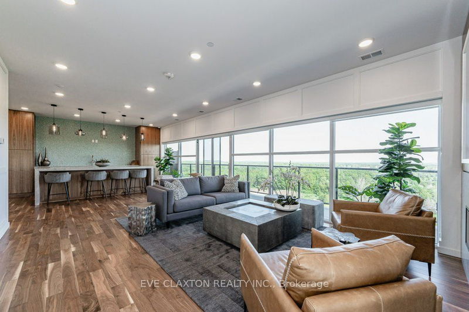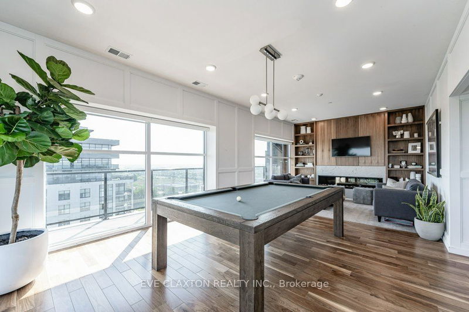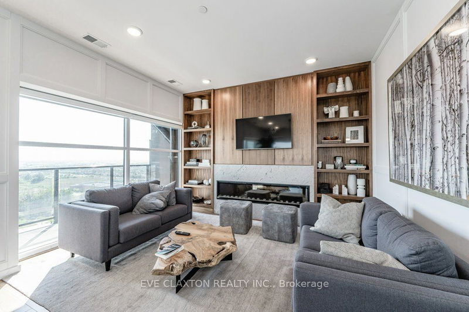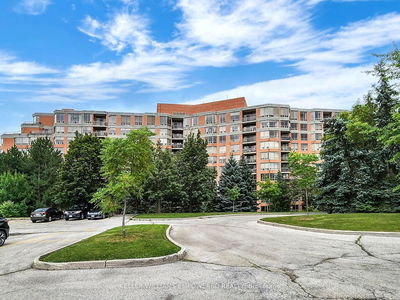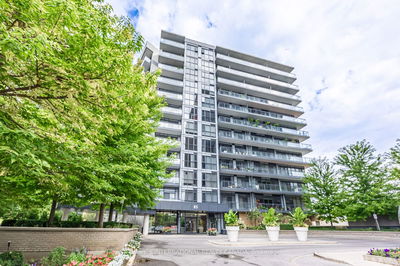Stunning Sky series penthouse unit offers all season panoramic conservation and golf course views in premium south end building. One of only 5 units on this floor and features a spacious open concept 1797 sq ft 3 bedroom/2 full bath + Den layout. Customized with over 25k in upgrades, southern exposure and warm neutral pallet. Pristine condition this unit shows like a model suite and offers an oversized master with double closet, luxury 5 pc ensuite, quartz counters, 50 linear fireplace, wall to wall windows with custom blinds, full length 391 sq ft balcony, ensuite laundry, 2 underground parking and storage locker. Exceptionally maintained building offers residence access to exclusive gym/fitness centre, gorgeous lounge area with kitchen, billiards and outdoor terrace, golf simulation room with bar area and a fully equipped guest suite for visitors. Within walking distance to all amenities, schools, shopping and only mins to the 401 this superior location is second to none.
Property Features
- Date Listed: Wednesday, July 03, 2024
- Virtual Tour: View Virtual Tour for 1301-1880 Gordon Street
- City: Guelph
- Neighborhood: Pine Ridge
- Full Address: 1301-1880 Gordon Street, Guelph, N1L 0P5, Ontario, Canada
- Living Room: Main
- Kitchen: Main
- Listing Brokerage: Eve Claxton Realty Inc. - Disclaimer: The information contained in this listing has not been verified by Eve Claxton Realty Inc. and should be verified by the buyer.

