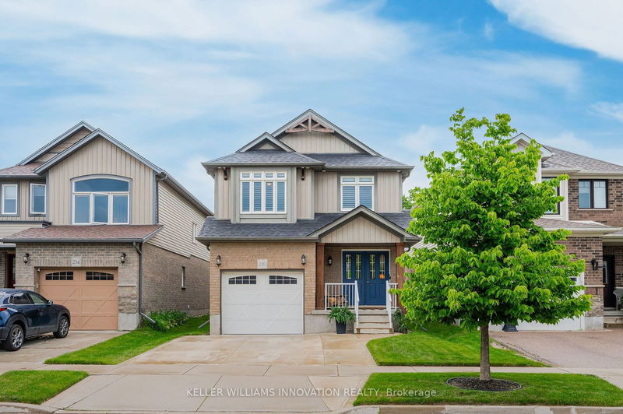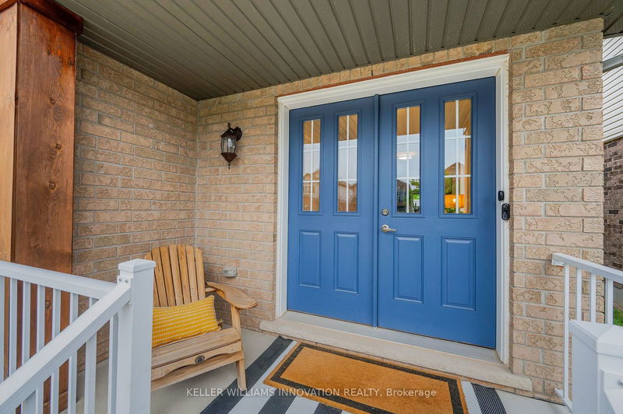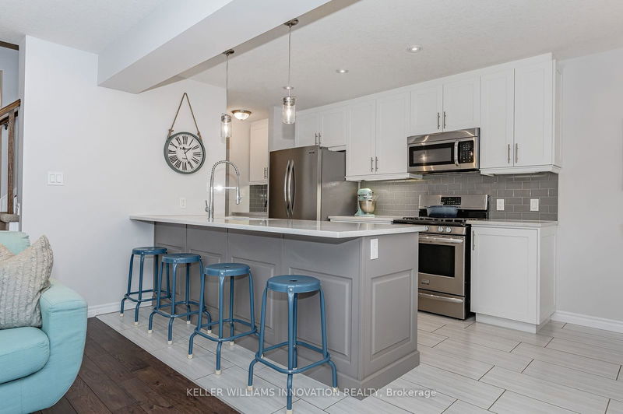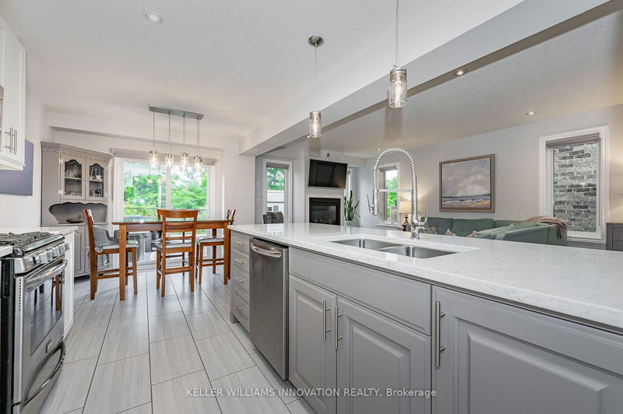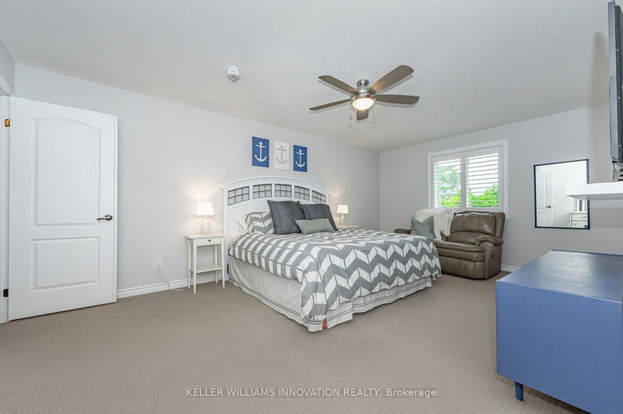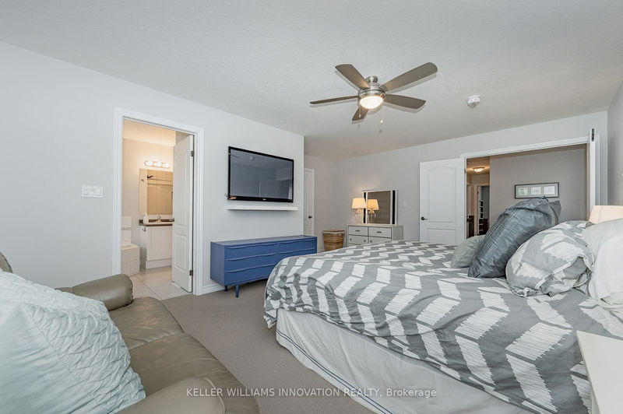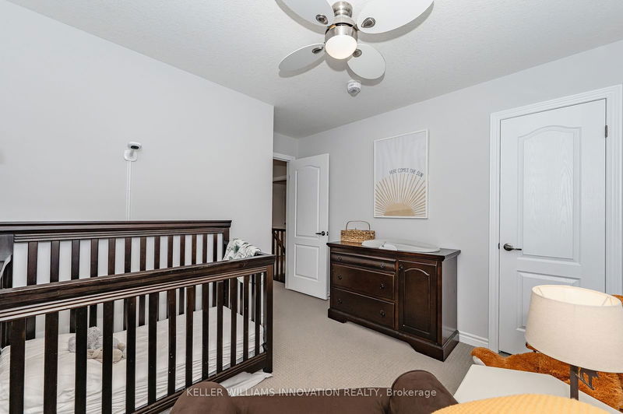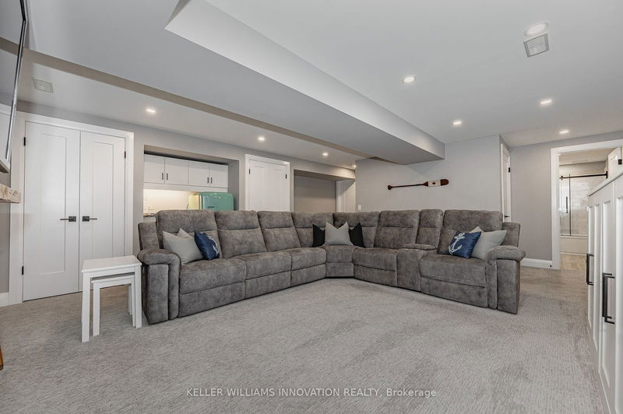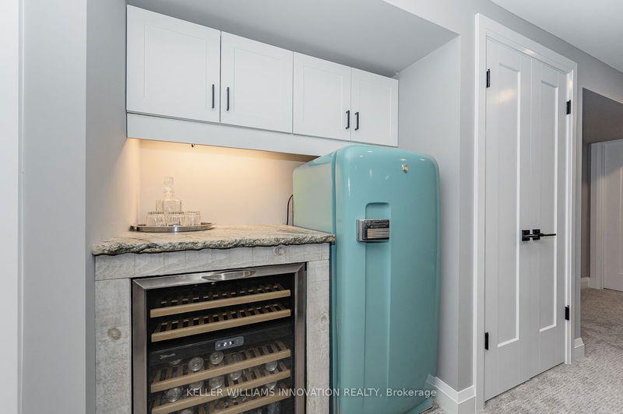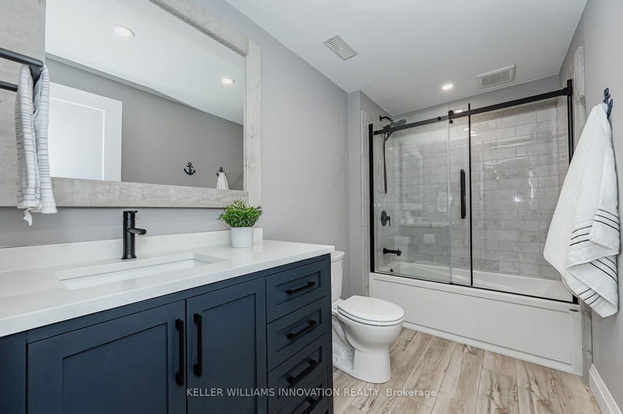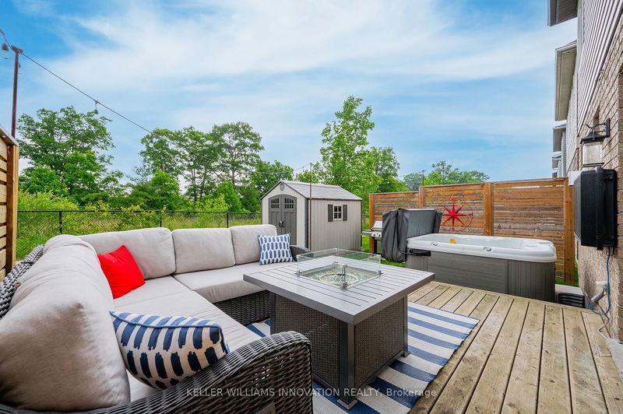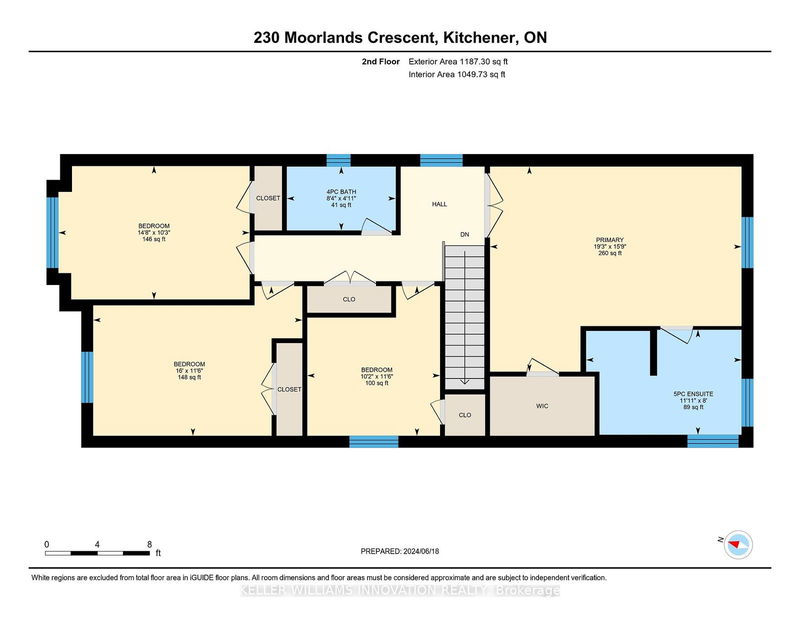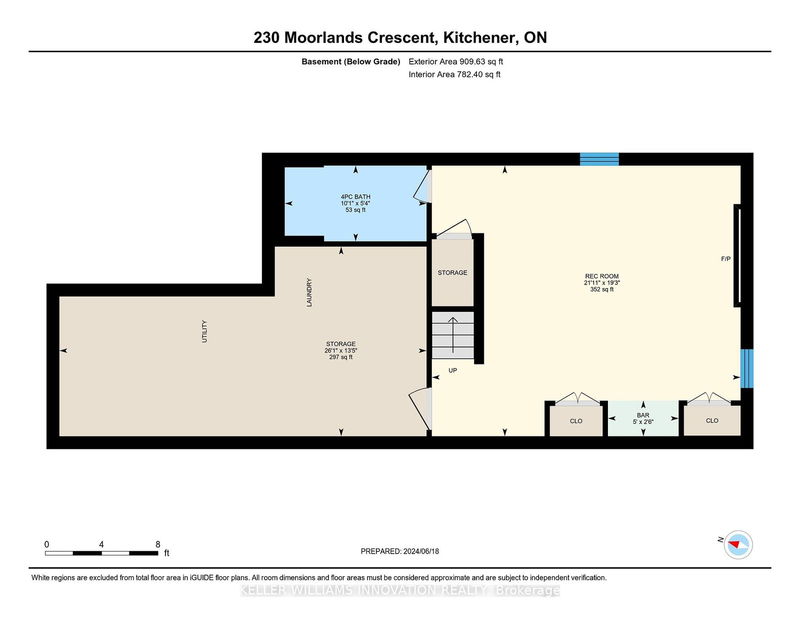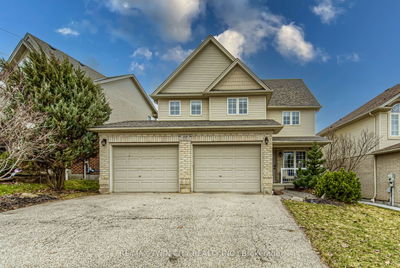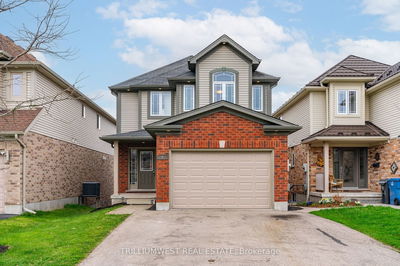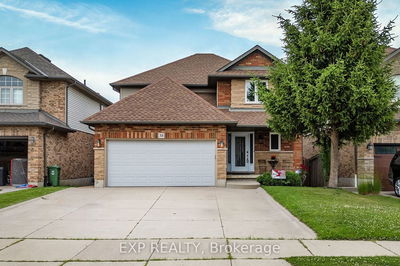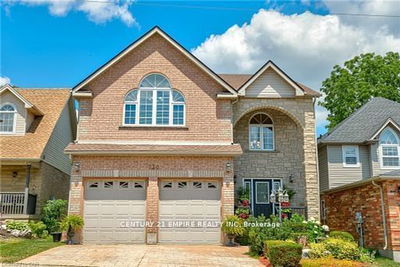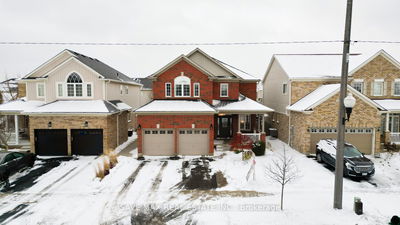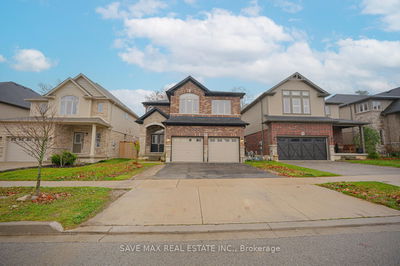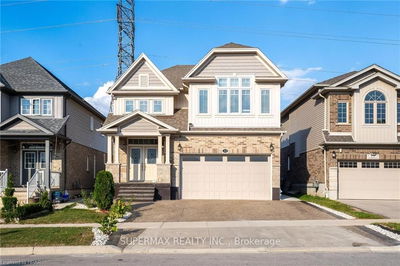Exceptional living awaits in Kitchener's desirable Doon area! Welcome to 230 Moorlands Cres, a stunning four-bedroom, four-bathroom home that shines from top to bottom - inside and out! As you step inside, you'll be greeted by the bright open-concept floor plan, expertly designed to bring people together! The flowing layout seamlessly integrates the dining room, kitchen, and living room spaces, perfect for everyday living and indoor / outdoor entertaining! Sliding doors lead to a serene backyard oasis, featuring a spacious concrete patio, deck and hot tub creating the perfect setting for relaxation and quality time with loved ones! At the heart of this stunning home is the chef's kitchen boasting quartz countertops, a butler's pantry and high quality stainless steel appliances creating a kitchen that is both beautiful and functional! The attention to detail and high-end finishes make this kitchen a true showstopper! The upper level features four generously sized bedrooms for your growing family! The primary bedroom boasts a stunning ensuite bathroom and an oversized walk-in closet, perfect for relaxation and rejuvenation! Downstairs you will find an exceptional fully finished basement (2021) offering an additional cozy living space including a granite drybar, subflooring and premium carpet pad for entertainment or relaxation! Luxury vinyl plank flooring is found in the three piece basement bathroom and plenty of additional storage / laundry facilities in the lower level as well! This home boasts a prime location with no rear neighbors and is conveniently situated near schools, parks, walking trails, shopping and all essential amenities! Commuters will appreciate the easy access to major highways and public transportation.
Property Features
- Date Listed: Thursday, July 04, 2024
- Virtual Tour: View Virtual Tour for 230 Moorlands Crescent
- City: Kitchener
- Major Intersection: South Creek Drive to Moorlands Cres
- Family Room: Main
- Kitchen: Main
- Living Room: Main
- Listing Brokerage: Keller Williams Innovation Realty - Disclaimer: The information contained in this listing has not been verified by Keller Williams Innovation Realty and should be verified by the buyer.

