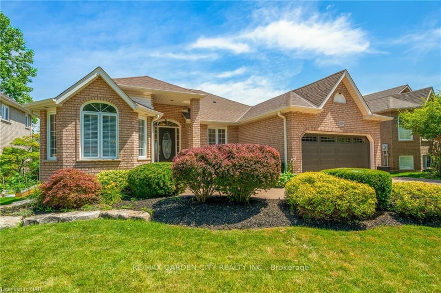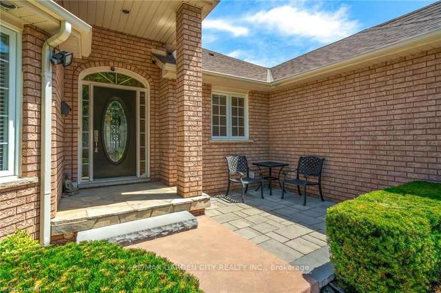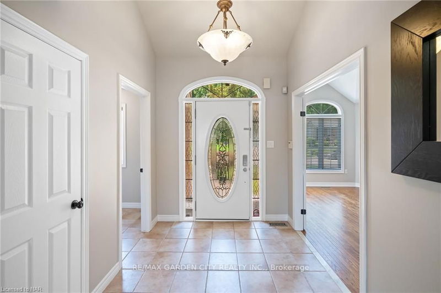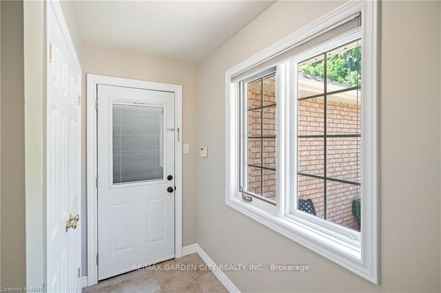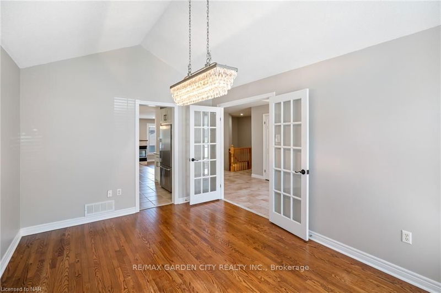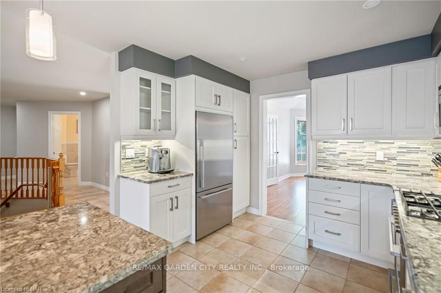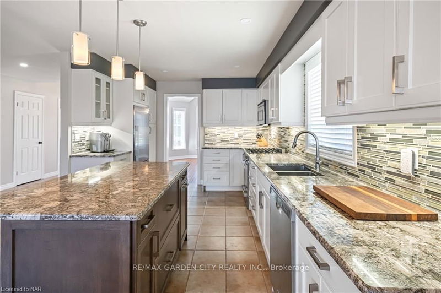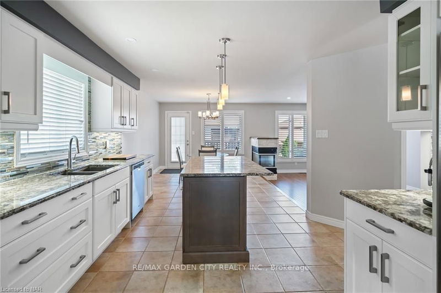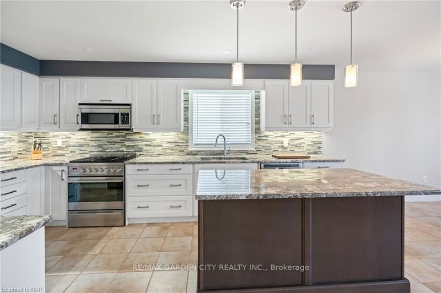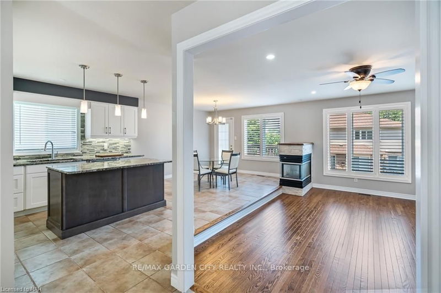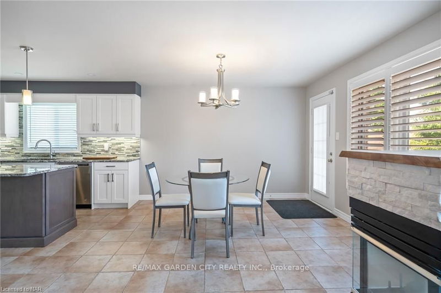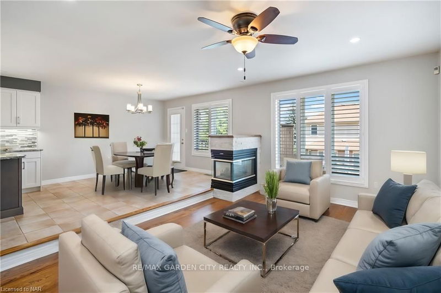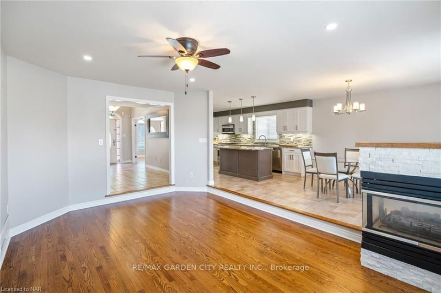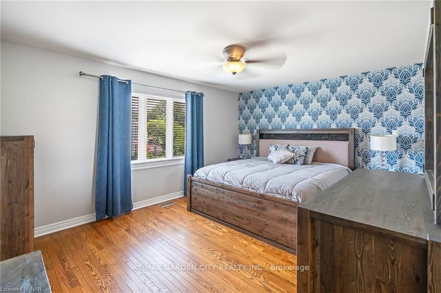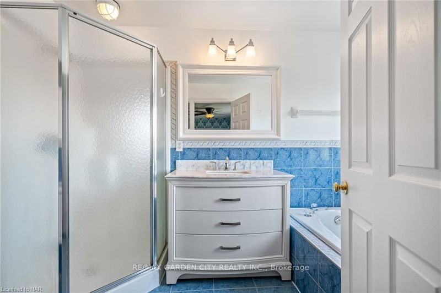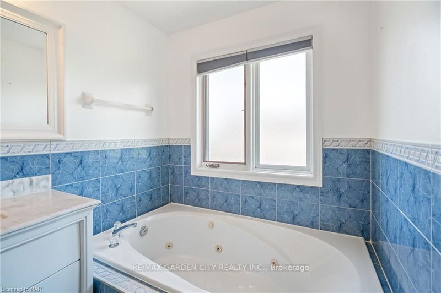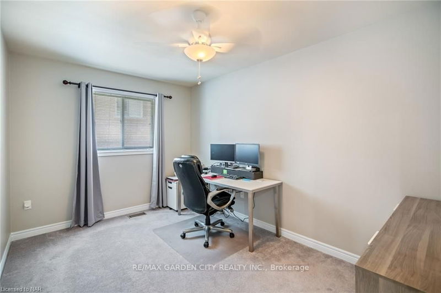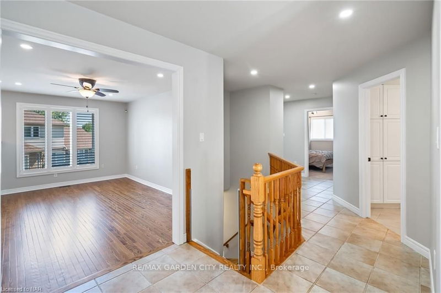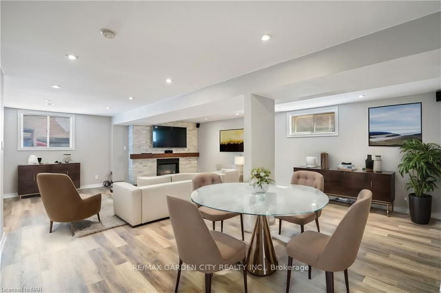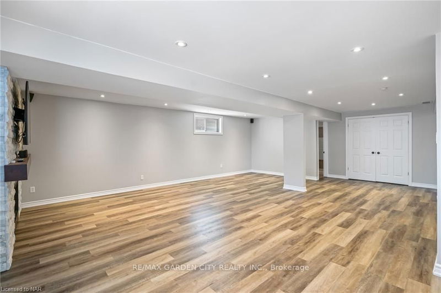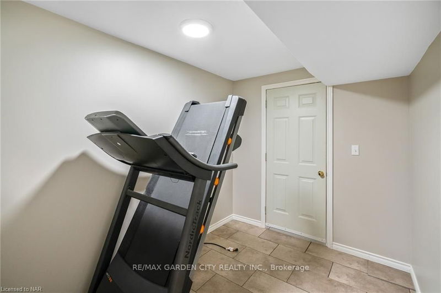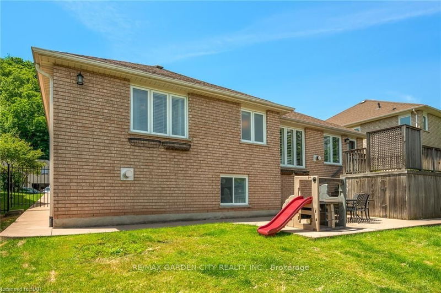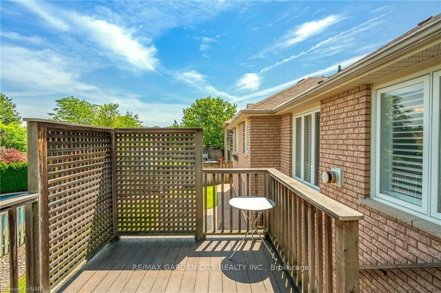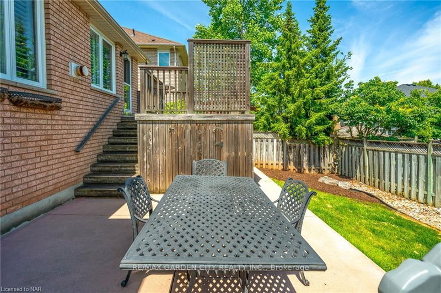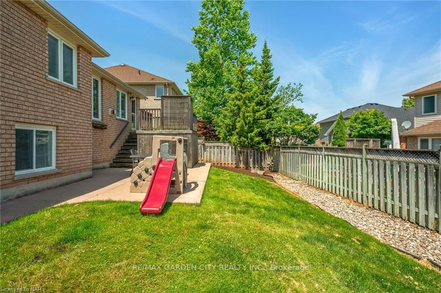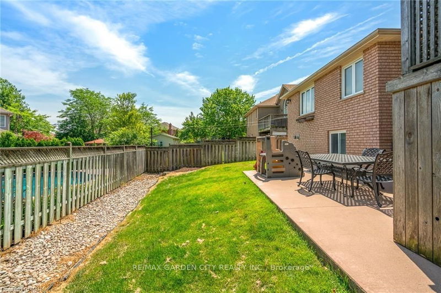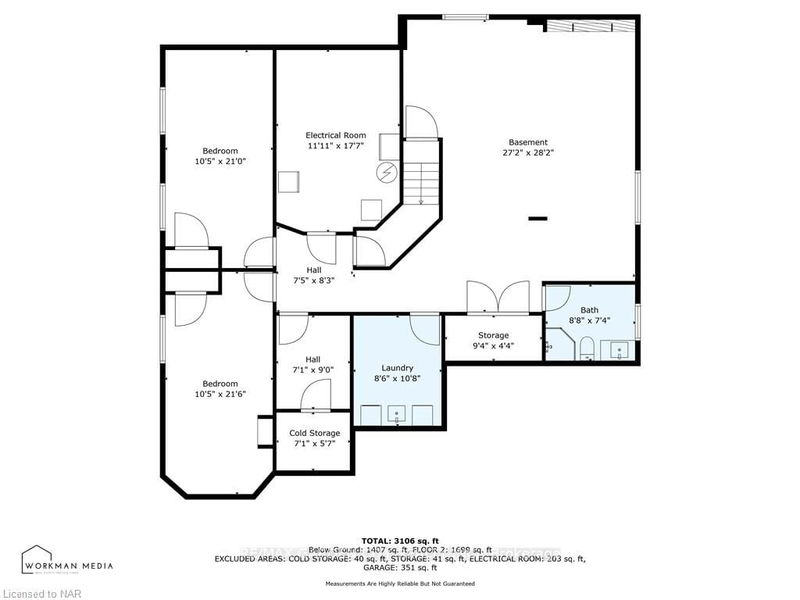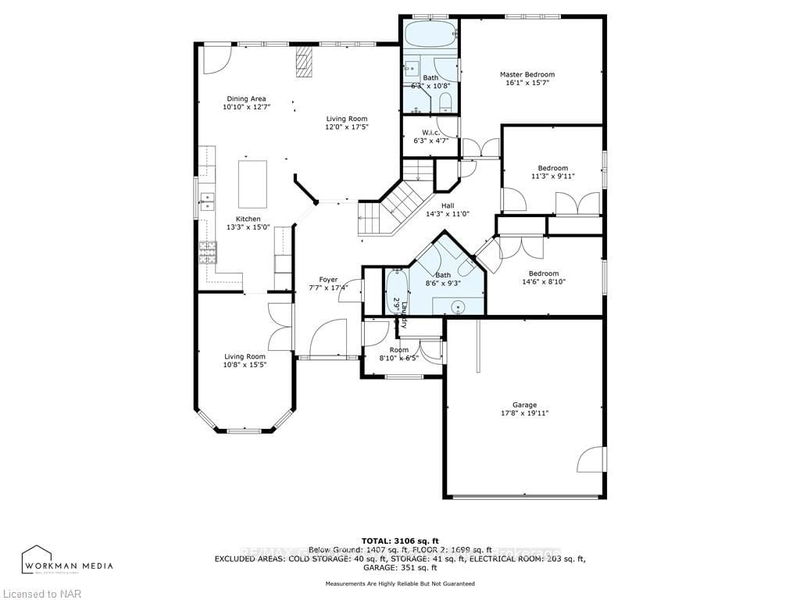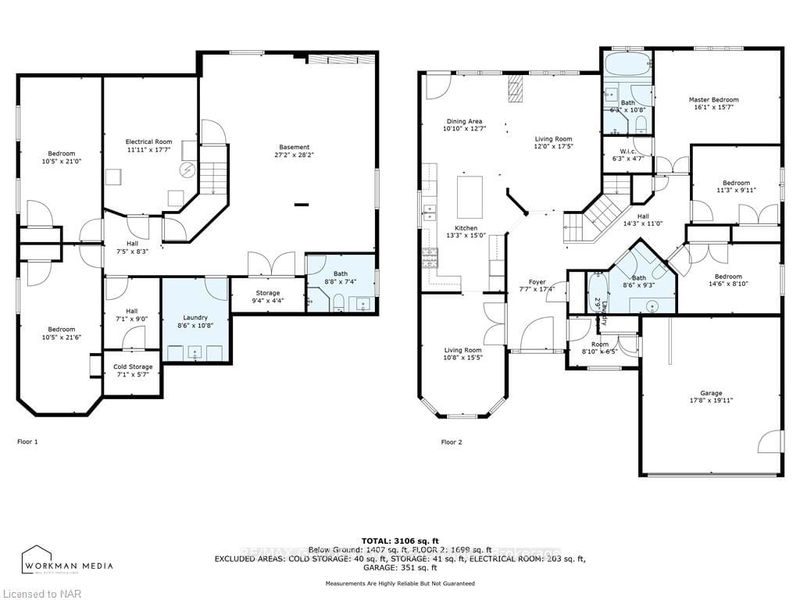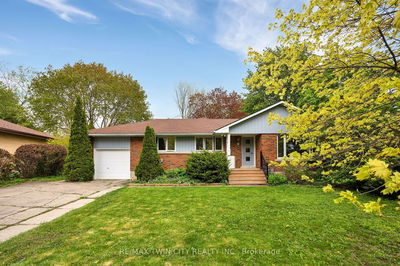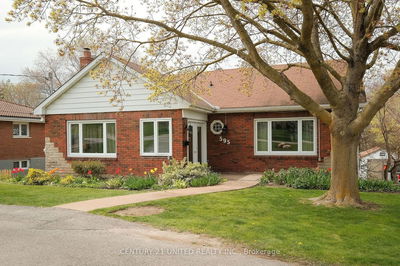Great Grimsby location! Brick bungalow nestled at the back of the neighbourhood on a quiet street with view of the escarpment from the front yard. Spacious vaulted foyer greets you as you enter the home. Large formal dining room to your left with cathedral ceiling that connects into the large kitchen. Plenty of white and bright cabinetry, central and with breakfast bar, tiled backsplash, double deep stainless sink plus all stainless steel appliances. Large daily dining area with 3 sided gas fireplace overlooks the living room. Door off the kitchen to a raised wood deck with composite decking with steps down to a large concrete patio and lawn area. The mudroom could be modified if desired to accommodate a washer and dryer where the extra closets are to have them on the main floor. 3 bedrooms on this level including the double door primary with walk-in closet and 4 piece ensuite with jetted tub and separate shower. The other two bedrooms share a 4 piece bath with tub/shower combined and large vanity. Hardwood flooring in the dining and living rooms, the primary bedroom and the staircase leading to the lower level with large windows throughout. Huge rec room with updated vinyl plank flooring in 2022 and a 2nd gas fireplace with mantled tv, mantle and stone surround. The updated laminate flooring continues to 2 large additional bedrooms. There's also a 3 piece bath with corner shower, a finished laundry room, two walk-in finished storage closet rooms, cold cellar and a large mechanical room with workbench. New furnace and central air in 2018. New roof shingles in 2018. Garage is finished and painted with opener and insulated walls and door. All this conveniently located with quick access to the highway for commuters.
Property Features
- Date Listed: Wednesday, July 03, 2024
- City: Grimsby
- Major Intersection: MAIN ST E TO BAKER RD S TO DORCHESTER DR
- Full Address: 129 Dorchester Drive, Grimsby, L3M 5H5, Ontario, Canada
- Living Room: Main
- Kitchen: Main
- Living Room: Main
- Listing Brokerage: Re/Max Garden City Realty Inc. - Disclaimer: The information contained in this listing has not been verified by Re/Max Garden City Realty Inc. and should be verified by the buyer.

