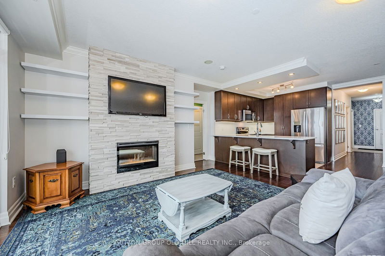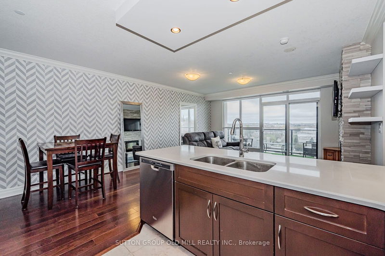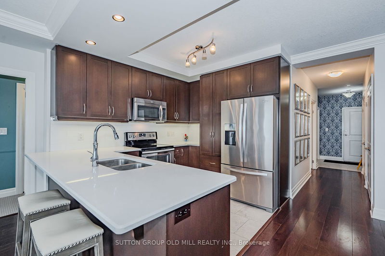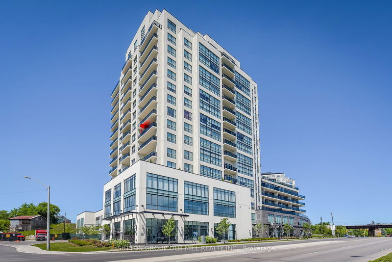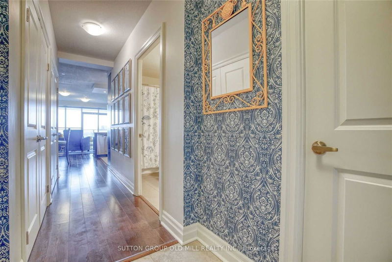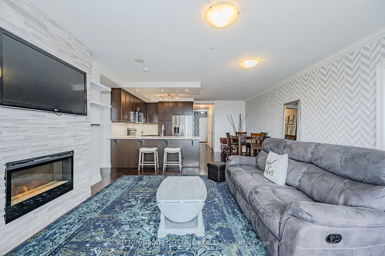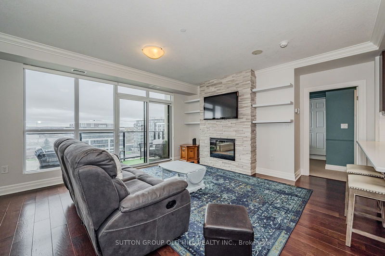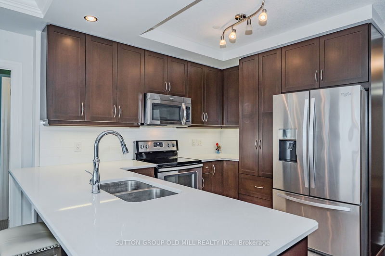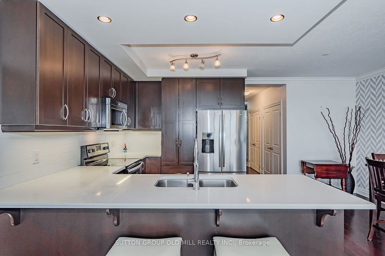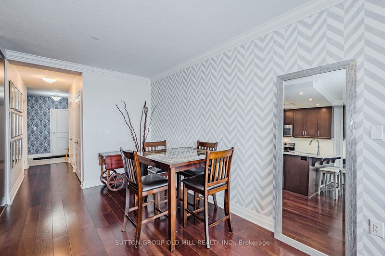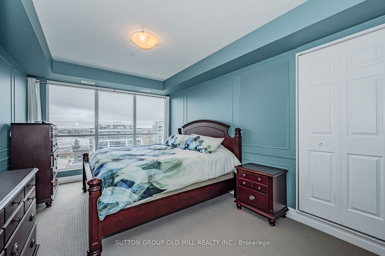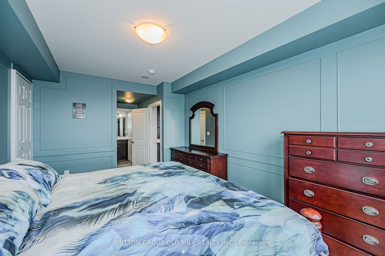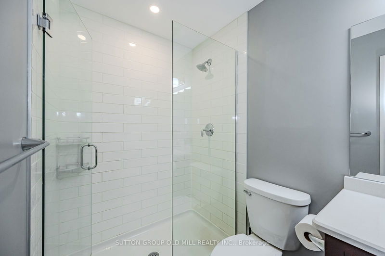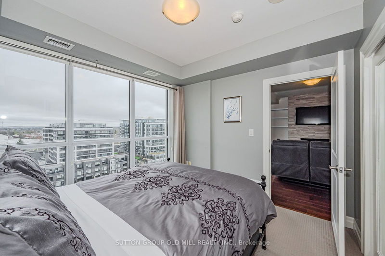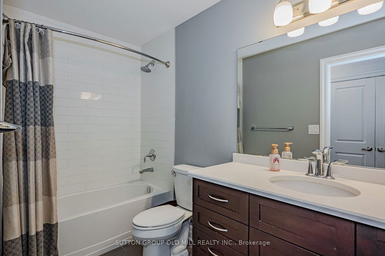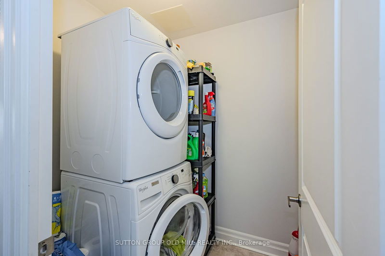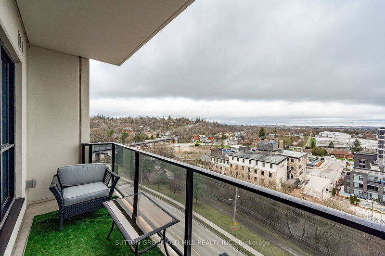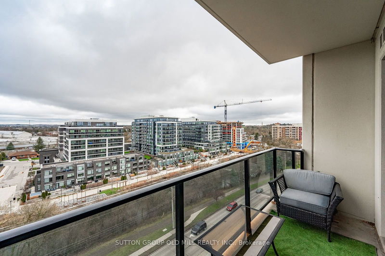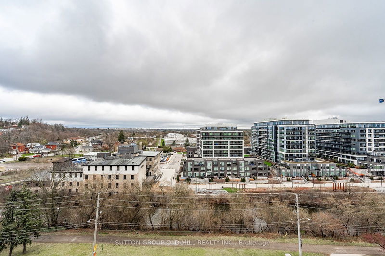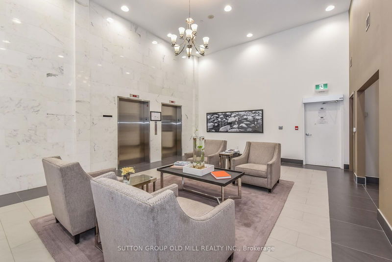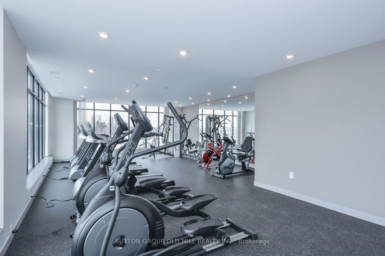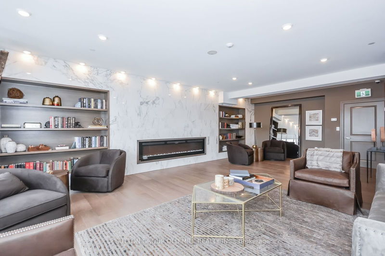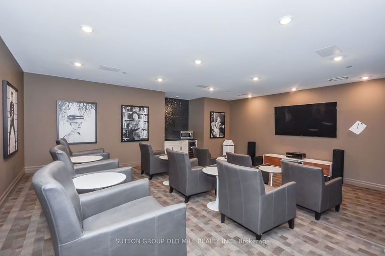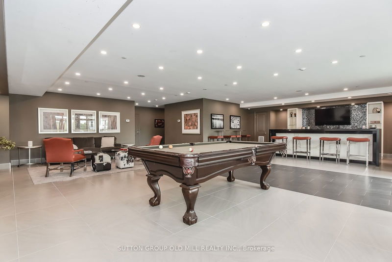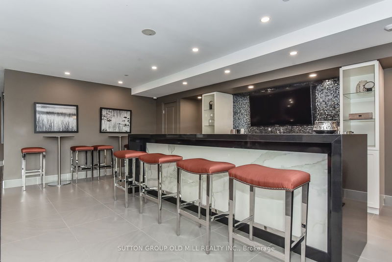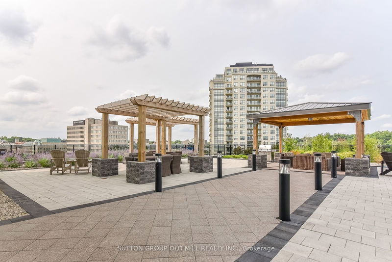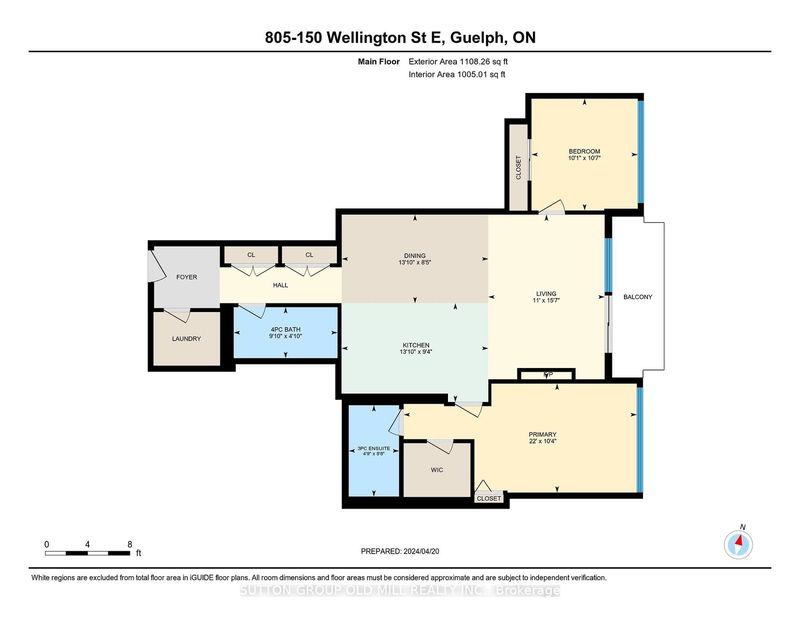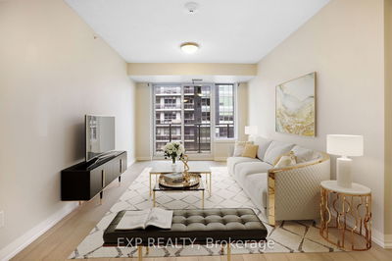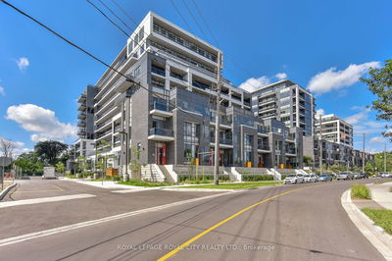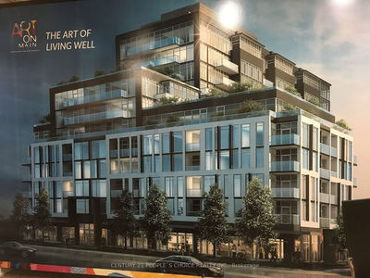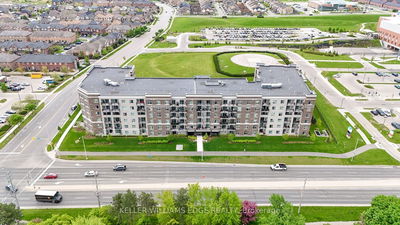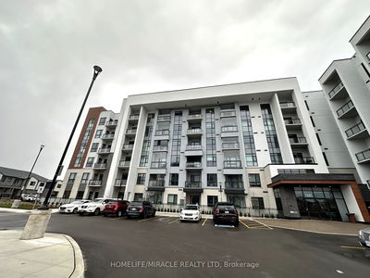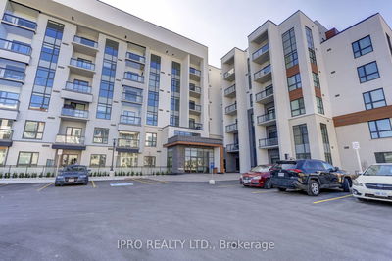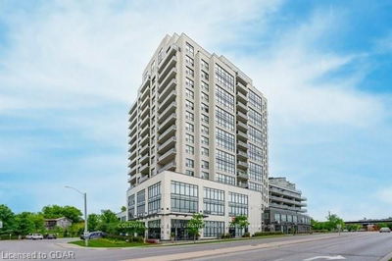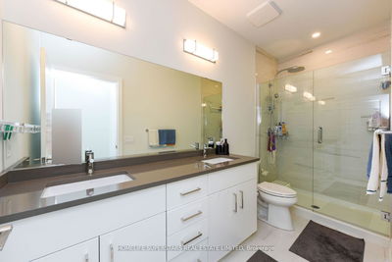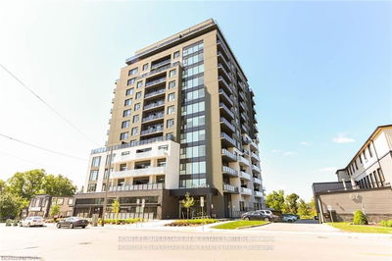Absolute charmer at River Mill! With Damask and Herringbone wallpaper, applied moldings in the primary bedroom, this property is full of character and beauty. The well appointed 2-Bedrooms, 2-Bathrooms boasts 1,123SqFt flooded with natural light and a private balcony. The open floor plan includes kitchen w/ stainless steel appliances, stone countertop w/ overhang on the large peninsula for eating, separate dining area, and sizeable living room where you can cozy up to the fireplace. This property includes use of 2-parking spots, as well as a storage locker. Building amenities include a large outdoor terrace (& BBQ), party/billiards room as well as a theatre, library, gym & guest suite. Walk Score- 97, Bike Score- 81 conveniently located within walking distance to bars, restaurants, train station, and close proximity to university.
Property Features
- Date Listed: Friday, July 05, 2024
- Virtual Tour: View Virtual Tour for 805-150 Wellington Street E
- City: Guelph
- Neighborhood: Central West
- Full Address: 805-150 Wellington Street E, Guelph, N1H 3R2, Ontario, Canada
- Living Room: Fireplace, Laminate, W/O To Balcony
- Kitchen: B/I Appliances, Stone Counter, Tile Floor
- Listing Brokerage: Sutton Group Old Mill Realty Inc. - Disclaimer: The information contained in this listing has not been verified by Sutton Group Old Mill Realty Inc. and should be verified by the buyer.

