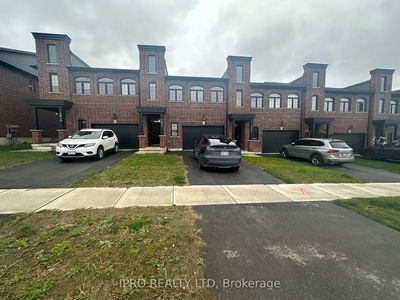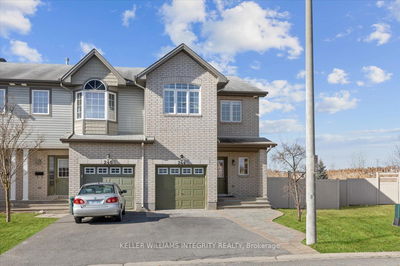Welcome to 132 Waters Way....This Brand New, 4 Beds & 2.5 Bath, Two-Storey Townhome, Built by Cachet Homes, is Situated on A Premium Corner Lot, offering a Modern Brick Exterior, Complemented by Vinyl Siding Accents & Color-Matched Windows...Boasting Countless Interior Upgrades Incl: Upgraded Hardwood Flooring & Soaring 9ft Ceilings Main Level, Stained Handrails & Pickets on Staircase & Smooth Ceilings on Main+2nd Level. Entertain Guests in Style in the Spacious Living Area, Or Gather Around The Stunning Kitchen Incl. Quartz Countertops, Double Undermount Sink, and Ext. Upper Cabinets for Ample Storage. Upstairs, Discover A Serene Retreat in the Primary Bedroom Complete W/An Oversized W/I Closet + A Luxurious Ensuite Bathroom Boasting a Glass Shower Enclosure w/Pot Light, Offering the Perfect Sanctuary to Unwind. Conveniently Located in the Heart of Arthur, Offering EZ Access To Local Amenities, Incl. Shops, Restaurants, Schools, & Parks, Ensuring A Lifestyle of Convenience & Comfort for Your Family.
Property Features
- Date Listed: Friday, July 05, 2024
- City: Wellington North
- Neighborhood: Arthur
- Major Intersection: Waters Way & Preston St N
- Full Address: 132 Waters Way, Wellington North, N0G 1A0, Ontario, Canada
- Kitchen: Ceramic Floor, Quartz Counter, Centre Island
- Family Room: Hardwood Floor, W/O To Yard, Window
- Listing Brokerage: Team 2000 Realty Inc. - Disclaimer: The information contained in this listing has not been verified by Team 2000 Realty Inc. and should be verified by the buyer.

























