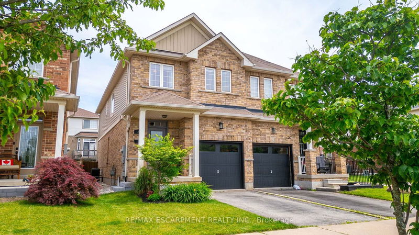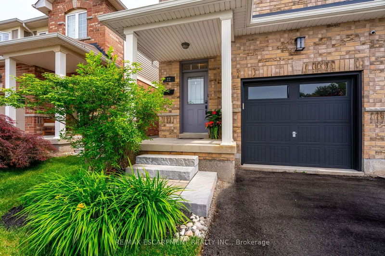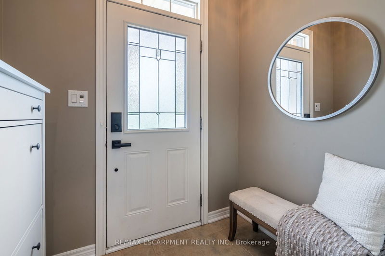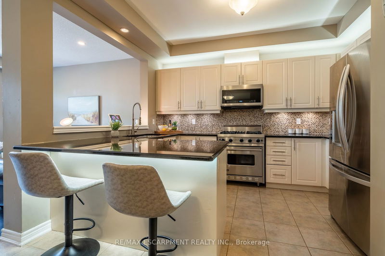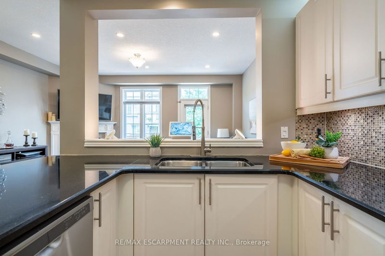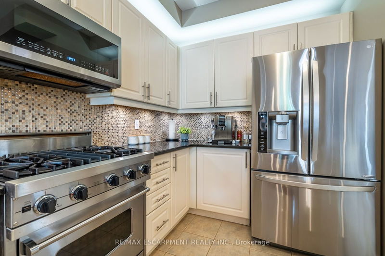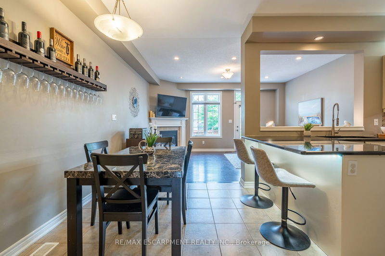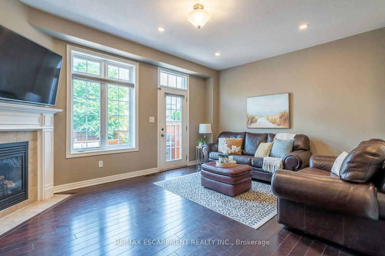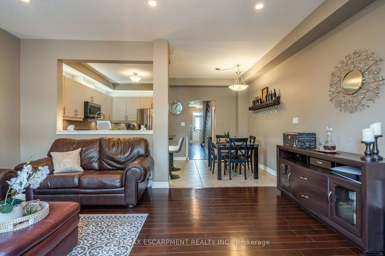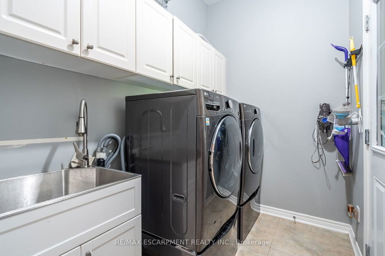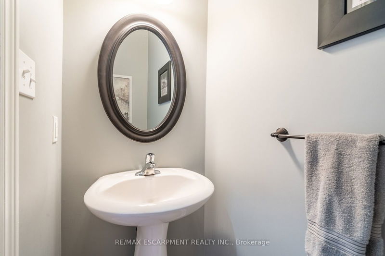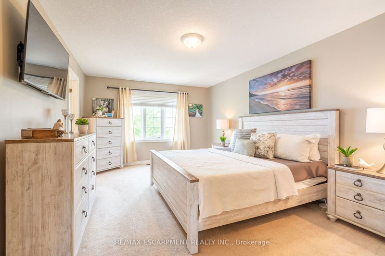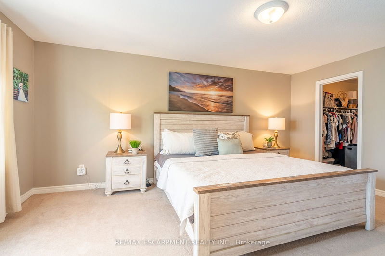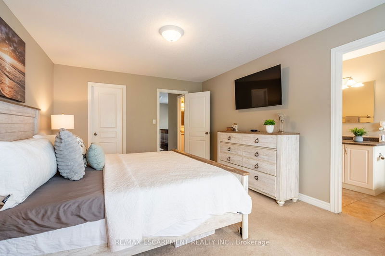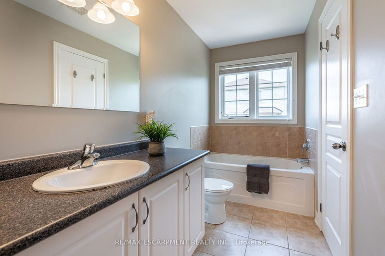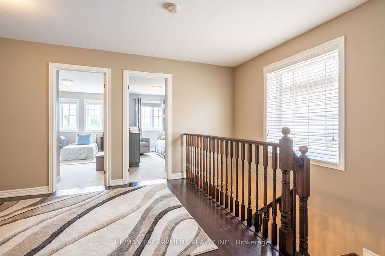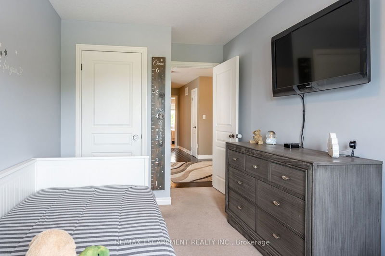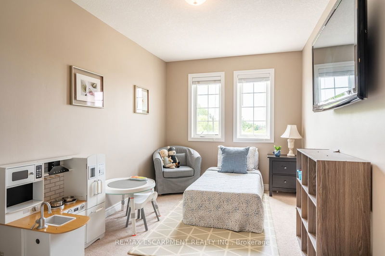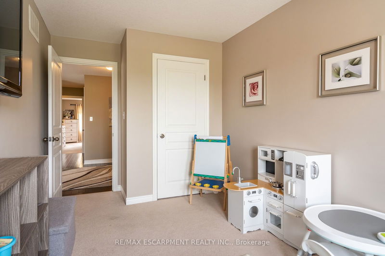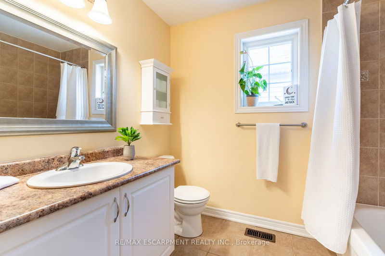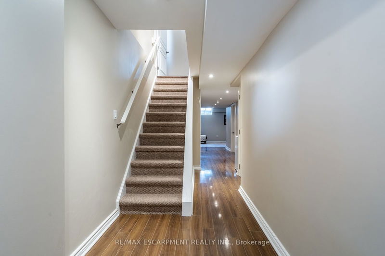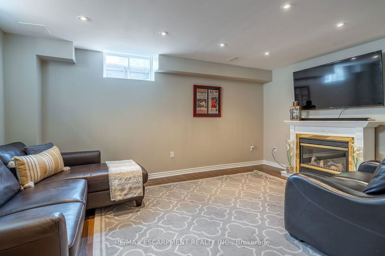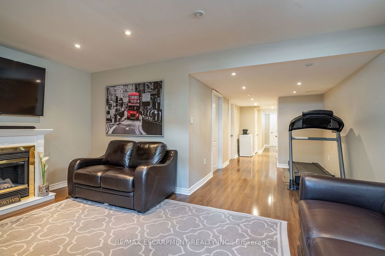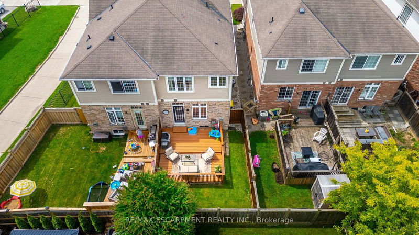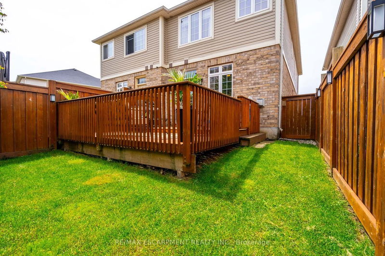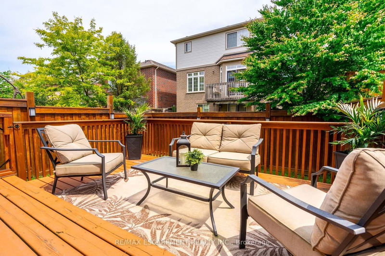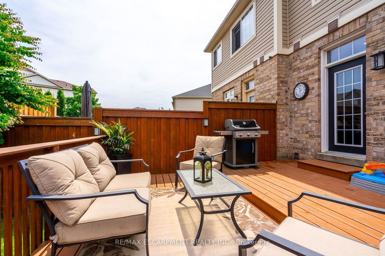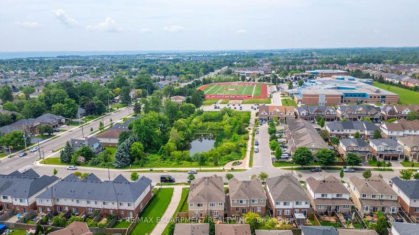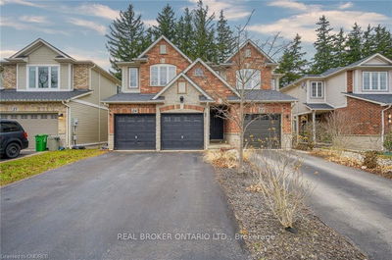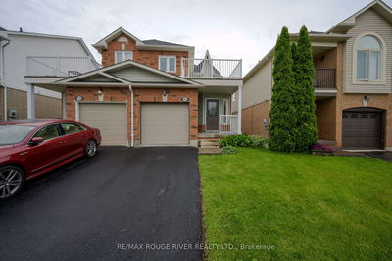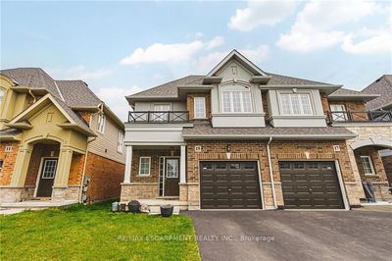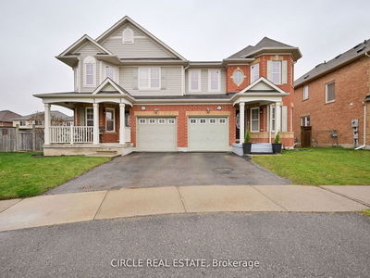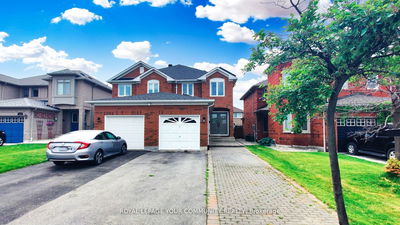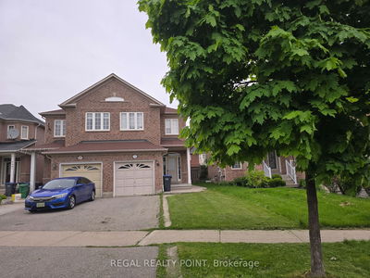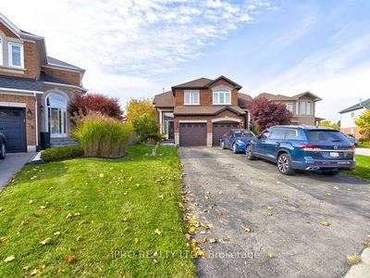Stone step into the warmth of this meticulously maintained semi-detached home on the best side of Waterdown walking distance to all amenities. Head inside to a hardwood floor entrance boasting a powder room and convenient main floor laundry with garage access finished with a barn door feature. Enjoy walking down the hall to the open beautiful living space featuring a bright and pleasing open-concept kitchen with a breakfast bar, granite counter tops, under mounted sink and stainless steal appliances including a high-end Viking gas range. The 9 ceilings with pot lights encompass an inviting yet quiet space leading into the dining and living room areas with a gas fireplace and backdoor which leads to a versatile out-lit backyard space, featuring a stained two tier deck and cohesive stained fence, grass area, enclosed yard and gated side entrance. Head upstairs to an office landing with two nicely sized bedrooms, and a 4 piece bathroom. The spacious primary bedroom features a substantial walk-in closet and a lovely ensuite featuring a stand up shower and a soaker tub. The basement has been finished with laminate flooring, ample storage space and a cold cellar. An additional bathroom may be added in the basement storage area. Nestled in a quiet and safe neighbourhood with convenient access to shopping, restaurants, schools, ice skating, swimming and serene walking trails. EXTRAS: A/C (2020), Water Heater (2022), Newer Microwave & LG washing machines.
Property Features
- Date Listed: Friday, July 05, 2024
- City: Hamilton
- Neighborhood: Waterdown
- Major Intersection: Browview Dr
- Full Address: 22 Cole Street, Hamilton, L0R 2H9, Ontario, Canada
- Kitchen: Main
- Living Room: Main
- Listing Brokerage: Re/Max Escarpment Realty Inc. - Disclaimer: The information contained in this listing has not been verified by Re/Max Escarpment Realty Inc. and should be verified by the buyer.

