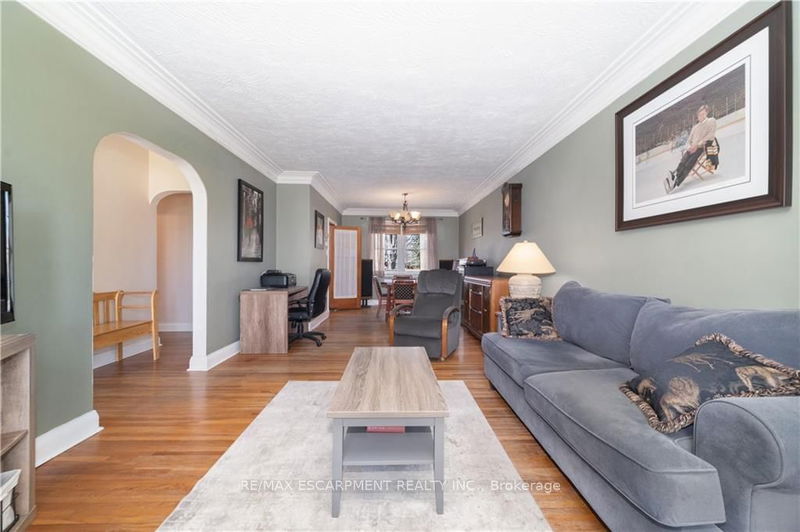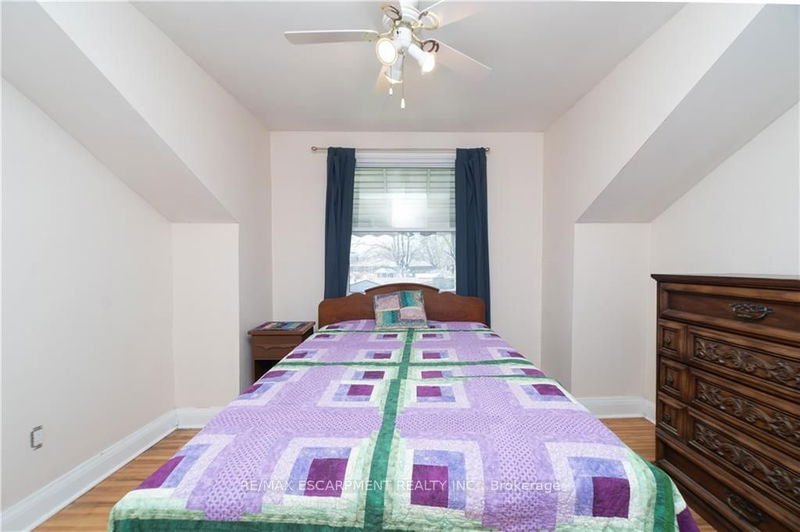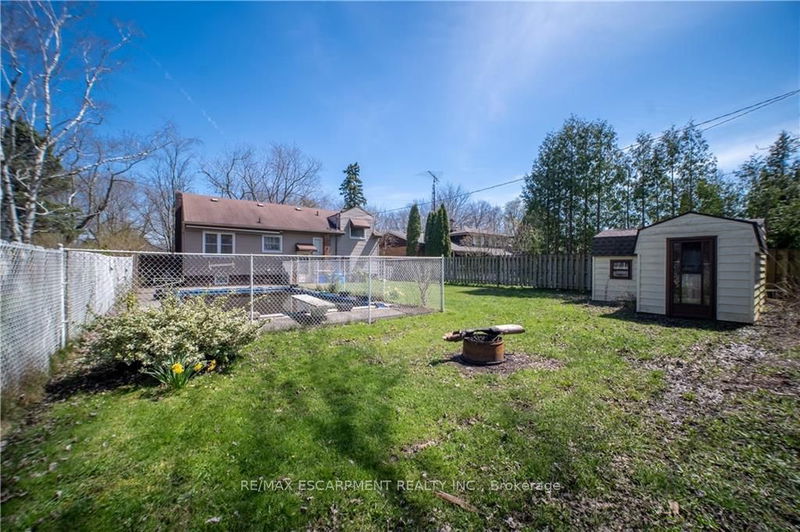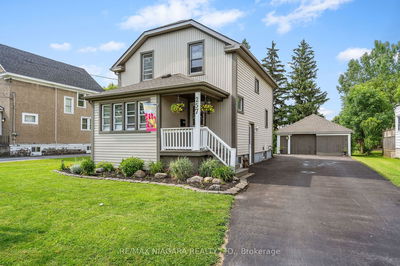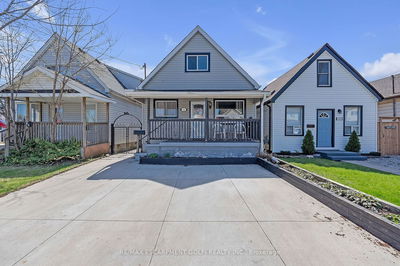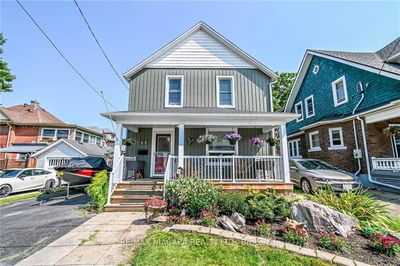Located in the sought-after Prince Charles neighbourhood, this charming, well-loved 3-bedroom2-bathroom home features an updated kitchen, hardwood flooring throughout and a main floor bedroom! Back door with separate access would allow for a basement unit to create a nanny suite or a rental unit for additional income with some minor upgrades if desired, or an additional recreation room. Spacious fenced in backyard is a homeowners dream with well cared for lawn, an oversized storage shed/change room and a separately fenced in pool area featuring a 16 x 32 inground pool, a concrete patio and a retractable awning. The house also includes a roomy garage perfect for a vehicle or extra work area. The driveway can fit 4 vehicles. The location is great w/ a safe and quiet residential street located conveniently close to all major shopping, schools, parks and community centres. Additional updates/features include a new electrical panel (2022) and newer roof(2014).
Property Features
- Date Listed: Friday, July 05, 2024
- City: Welland
- Major Intersection: Summit St & Rosemount Dr
- Full Address: 17 Rosemount Drive, Welland, L3C 2H4, Ontario, Canada
- Family Room: Bsmt
- Kitchen: Main
- Living Room: Main
- Listing Brokerage: Re/Max Escarpment Realty Inc. - Disclaimer: The information contained in this listing has not been verified by Re/Max Escarpment Realty Inc. and should be verified by the buyer.





