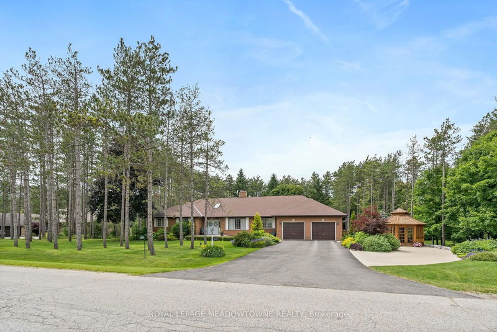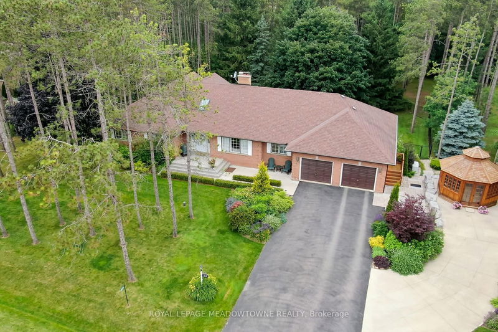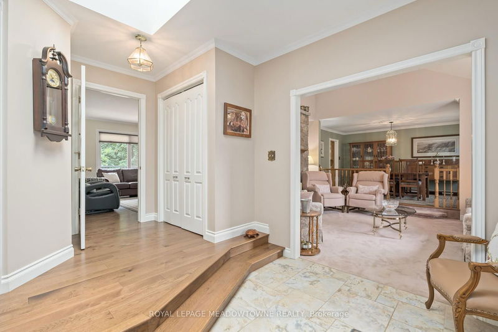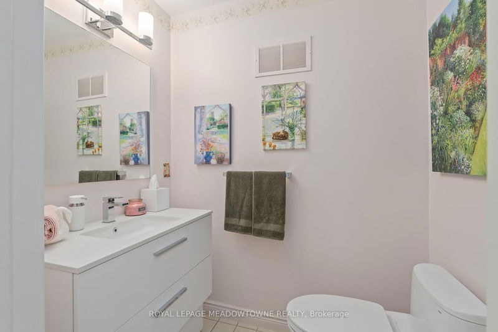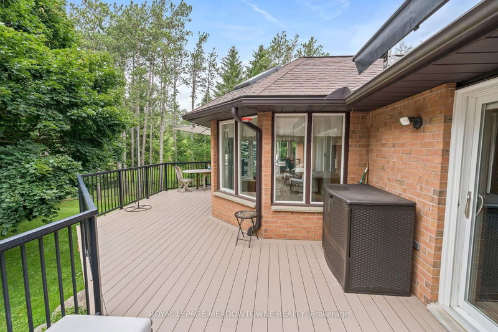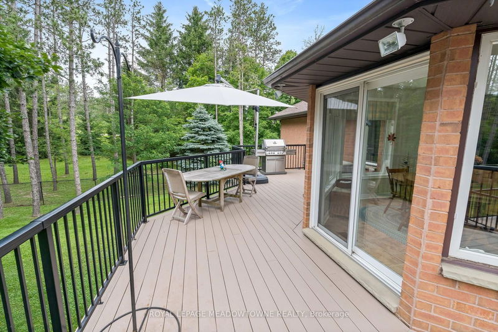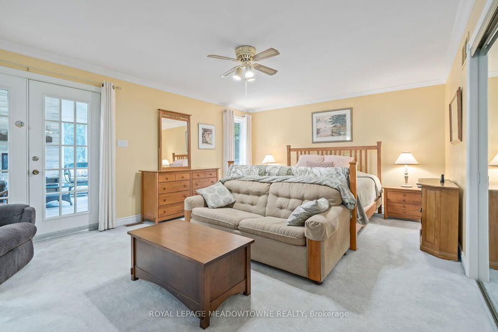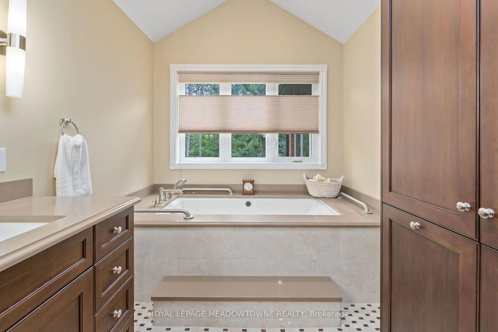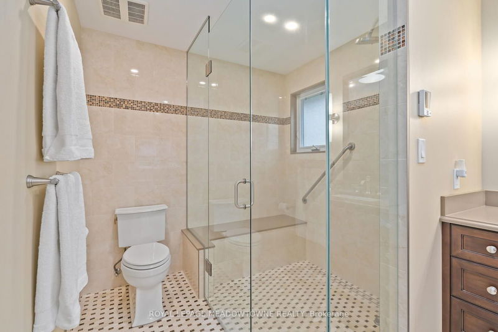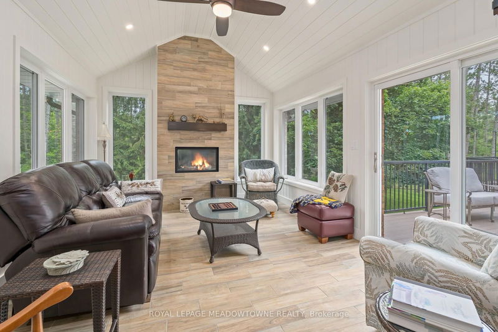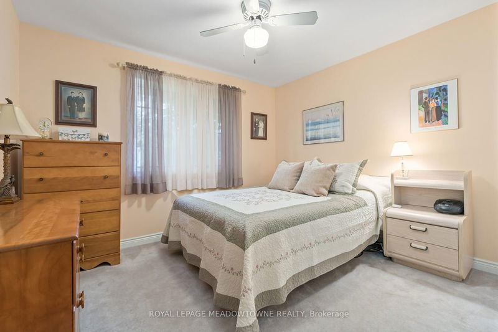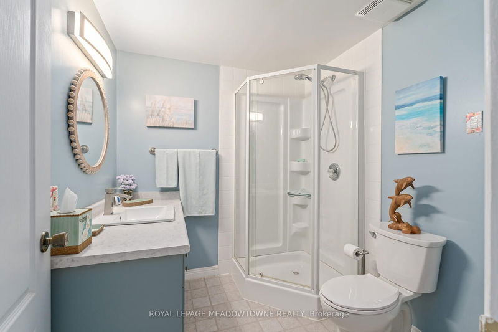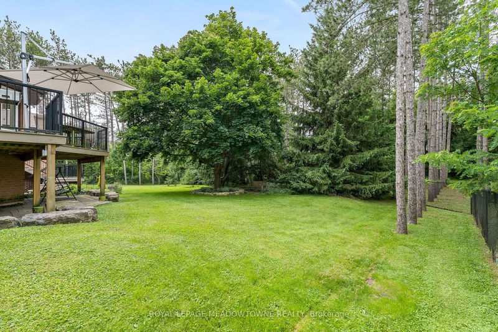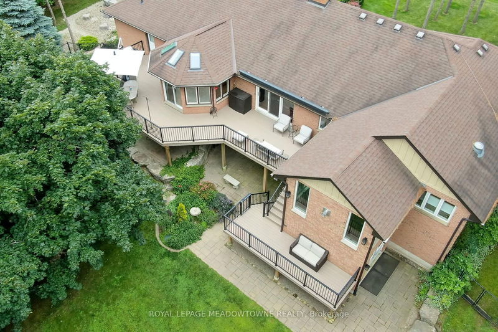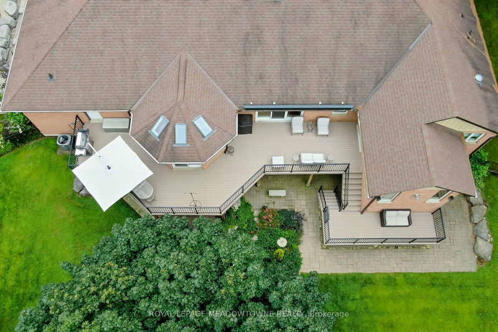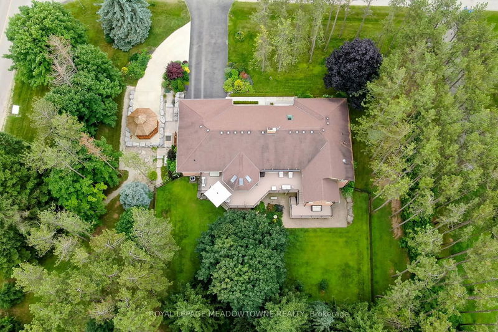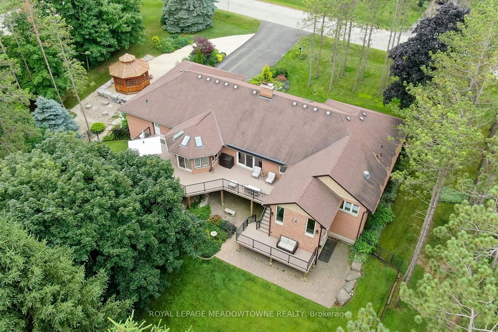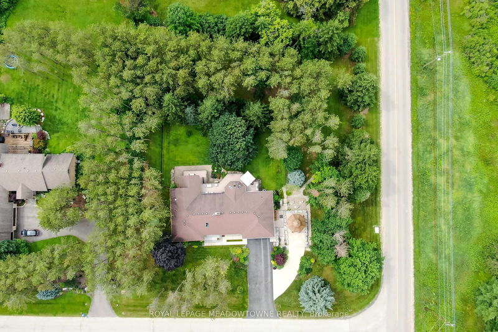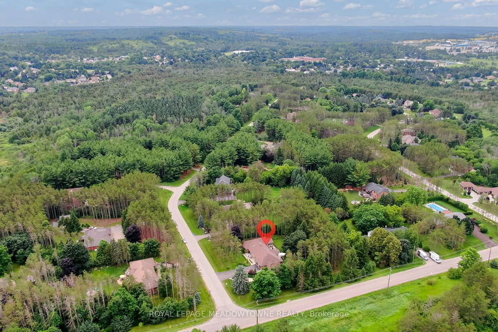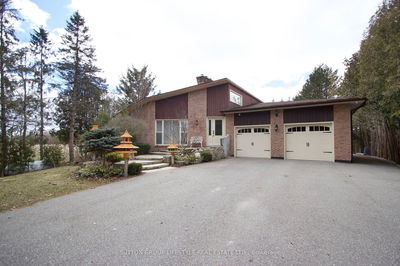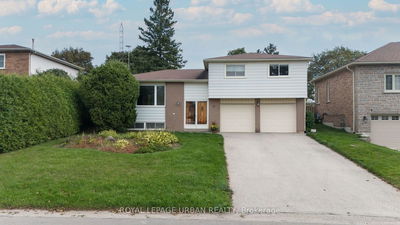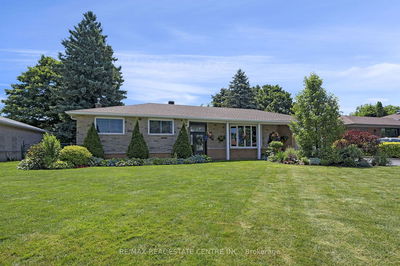Don't miss this exceptional 4-bdrm, 5-bath bungalow w/finished lower level * Nestled on a private 1-acre professionally landscaped lot, this home boasts numerous quality upgrades * You'll be surprised by the size & multiple living areas, including a family room w/fireplace & walk-out to deck, large dining area overlooking the living room w/vaulted ceilings & a stunning stone accent wall w/fireplace, and gorgeous sunroom addition w/heated floors & fireplace overlooking the backyard * At the heart of the home, the large kitchen was designed with a love for cooking, offering ample counterspace, storage, & built-in appliances * The large windows in the kitchen, family room & sunroom bring the outside beauty in, creating a serene & seamless connection with nature * The spacious primary suite offers a walk-in closet, W/O to sunroom, and beautifully updated 5-pc ensuite w/quartz counters, heated floors, separate shower, and luxurious soaker tub w/jets * The other bedrooms are generously sized w/ample closet space * The lower level has a large living area, extra large bedroom, 3-pc bath & roughed-in kitchen plumbing + W/O to backyard * There are abundant gardens & trees for privacy, along w/a 2-level deck, gazebo, and fenced area for children & pets * There's a handy storage area with access from the home to the backyard that's perfect for all your toys & garden equipment * The driveway & garage accommodates 8-10 cars, plus there's a concrete driveway for an RV or trailer * This home combines classic comforts with serene outdoor living, making it ideal for families, entertainers, & nature enthusiasts alike.
Property Features
- Date Listed: Saturday, July 06, 2024
- Virtual Tour: View Virtual Tour for 34 Pine Ridge Road
- City: Erin
- Neighborhood: Erin
- Major Intersection: Wellington 52/10th Line
- Full Address: 34 Pine Ridge Road, Erin, N0B 1T0, Ontario, Canada
- Living Room: Broadloom, Gas Fireplace, Open Concept
- Kitchen: Granite Counter, B/I Appliances, Pantry
- Family Room: Hardwood Floor, Gas Fireplace, W/O To Deck
- Listing Brokerage: Royal Lepage Meadowtowne Realty - Disclaimer: The information contained in this listing has not been verified by Royal Lepage Meadowtowne Realty and should be verified by the buyer.


