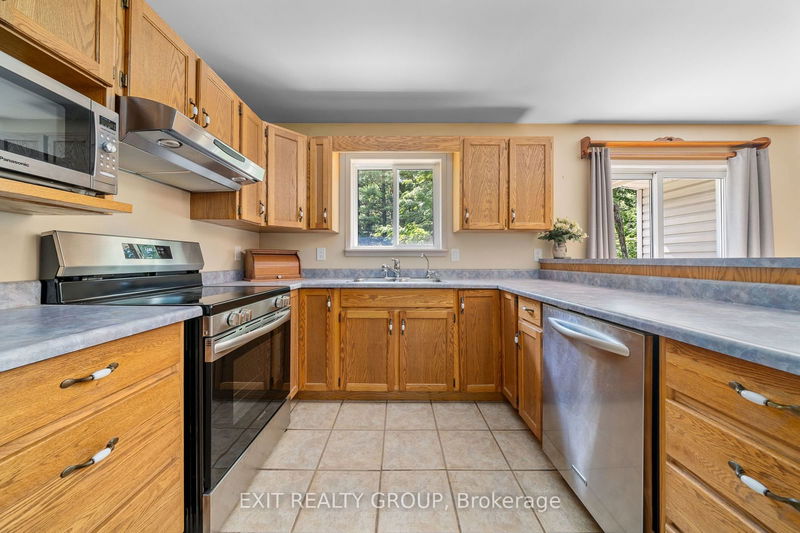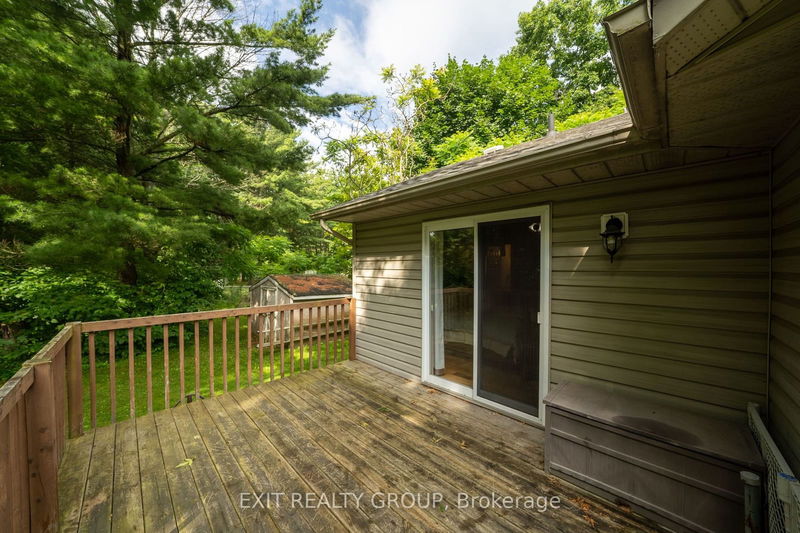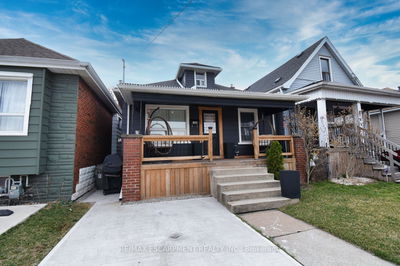Charming Colorado Bungalow with Stunning Views! Welcome to this enchanting 3-bedroom, 2 possibly 3-bathroom Colorado bungalow nestled on nearly an acre of serene landscape. Perfectly combining comfort and elegance, this home features a double attached garage and a plethora of inviting spaces that are sure to captivate your heart. As you step inside, you'll be greeted by an open-concept main floor adorned with floor-to-ceiling windows, flooding the space with natural light and offering breathtaking views. The dining area features large patio doors that lead to a spacious back deck, perfect for entertaining. A cozy wood stove serves as the centrepiece, creating a warm and welcoming ambience for family gatherings or quiet evenings. The U-shaped kitchen with peninsula and seating for 4 is a chef's dream, boasting oak cupboards and ample counter space. A bonus pantry room (or main floor laundry) provides additional storage, ensuring your culinary essentials are always within reach. The master suite is a private retreat, complete with a walk-in closet and a luxurious ensuite bathroom for your convenience. 2 additional large bedrooms offer plenty of space for family or guests, complemented by a well-appointed second 4-piece bathroom. The downstairs area is a blank canvas awaiting your personal touchfully insulated and featuring an installed toilet and a dedicated laundry room, its ripe for customization to fit your needs. Outside, the expansive yard invites endless possibilities for outdoor living and entertainment. Whether youre enjoying a morning coffee on the deck, hosting a summer barbecue, or simply soaking in the tranquility of the surroundings, this property promises a lifestyle of peace and relaxation. Dont miss the chance to make this beautiful bungalow your forever home. Schedule a viewing today and experience the charm and potential that await!
Property Features
- Date Listed: Saturday, July 06, 2024
- City: Brighton
- Neighborhood: Rural Brighton
- Major Intersection: Hwy 30 & Telphone Road
- Full Address: 16035 Telephone Road, Brighton, K0K 1H0, Ontario, Canada
- Kitchen: Ground
- Living Room: Wood Stove
- Listing Brokerage: Exit Realty Group - Disclaimer: The information contained in this listing has not been verified by Exit Realty Group and should be verified by the buyer.













































