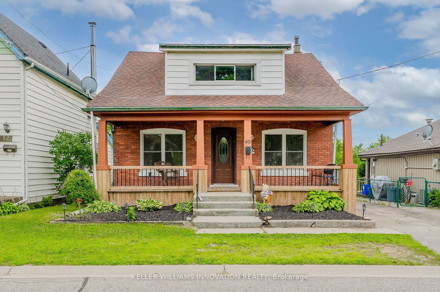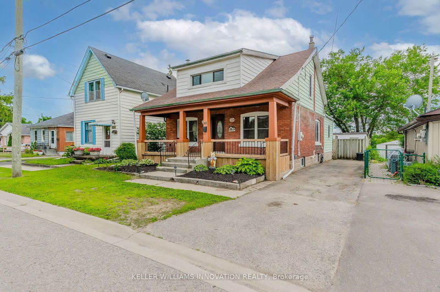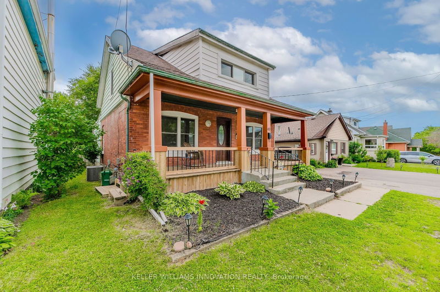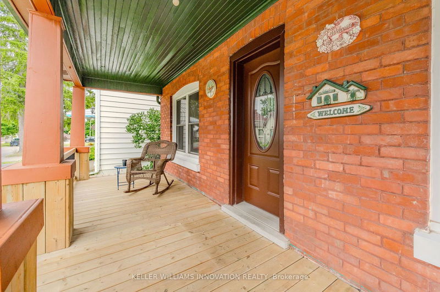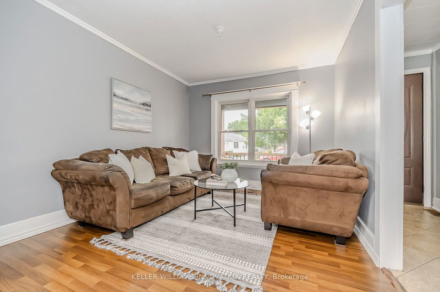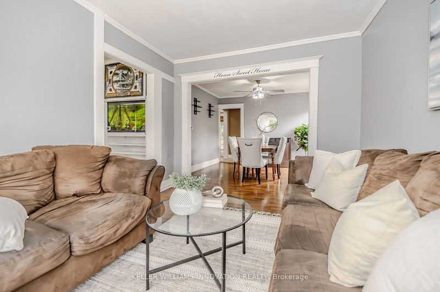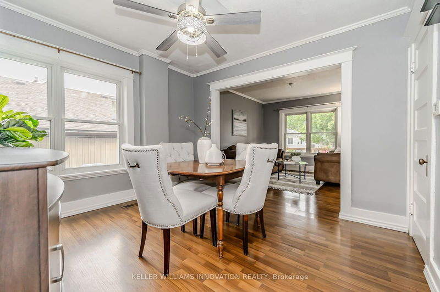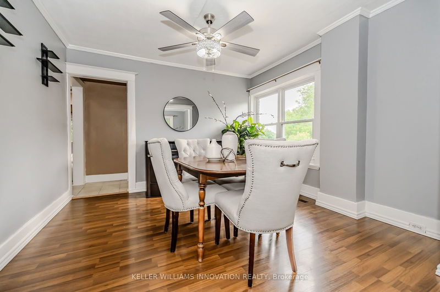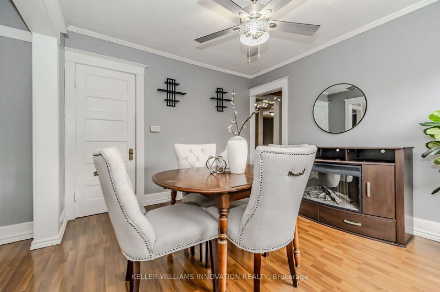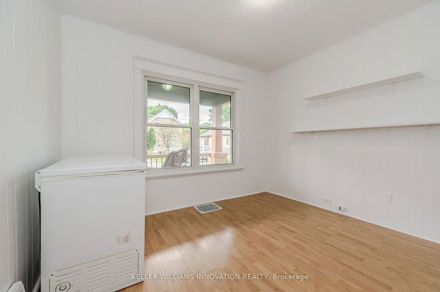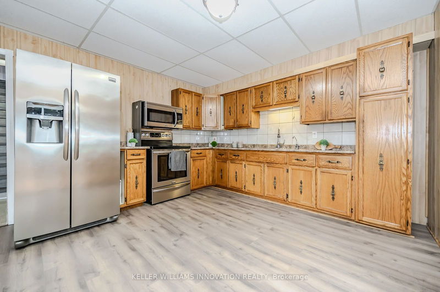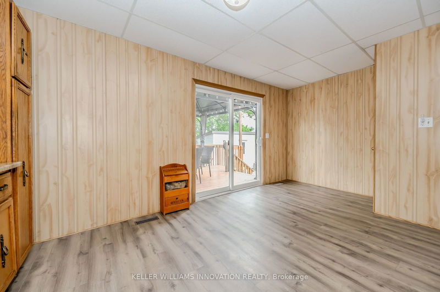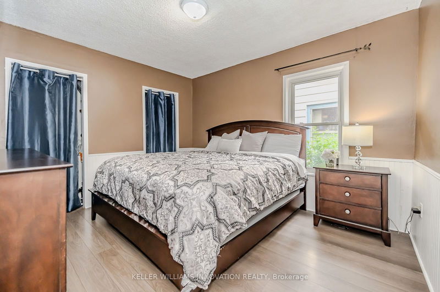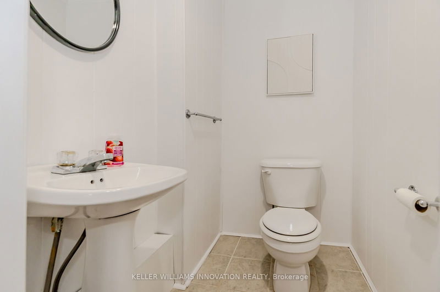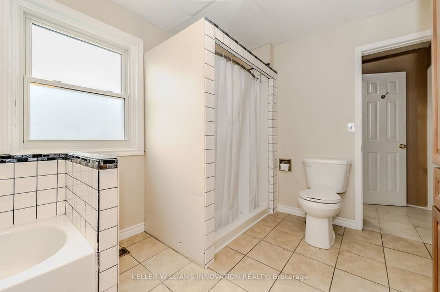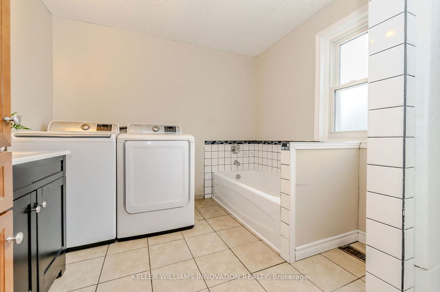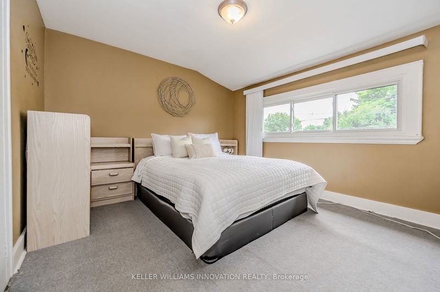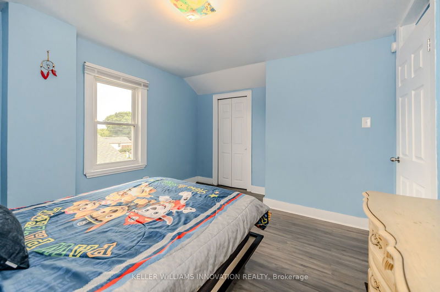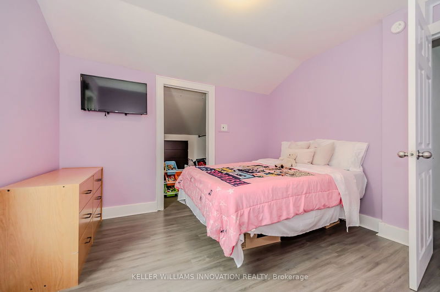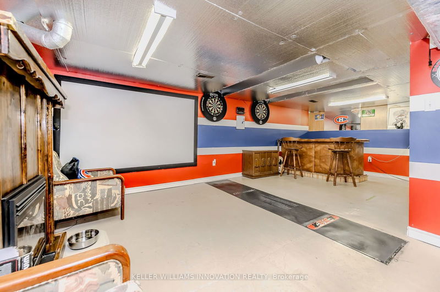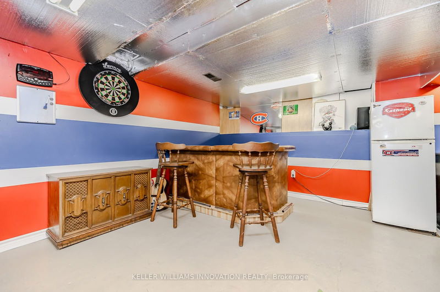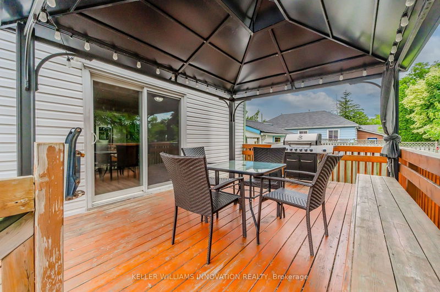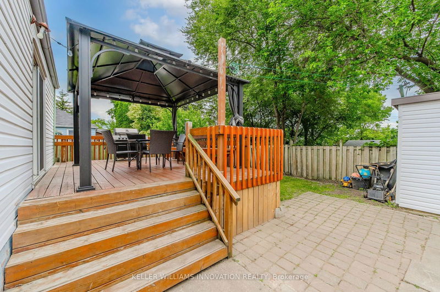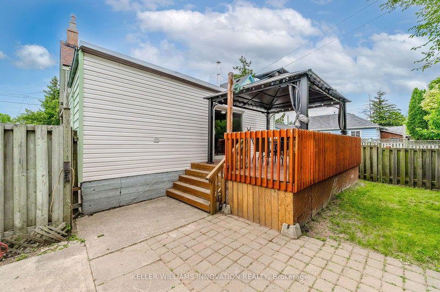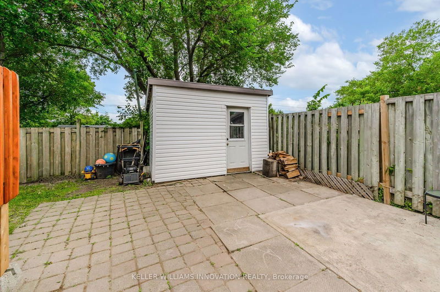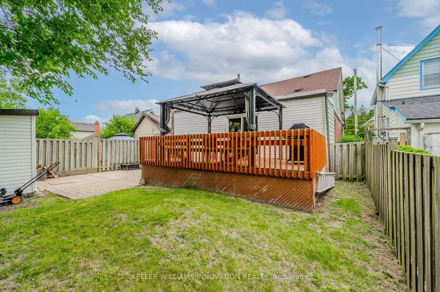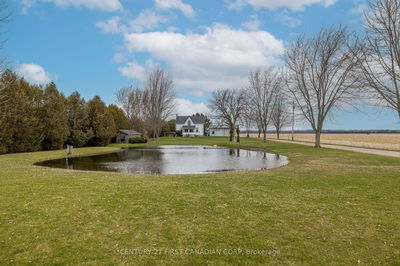Welcome to 40 Huff Ave in Brantford. This charming single-detached home is larger than it looks, with over 1600 sqft and 5 bedrooms above grade! The main level features a spacious layout with an open-concept living/dining room, two bedrooms (one at the front that could be used as a home office), a 2-piece powder room, and a 4-piece bath complete with main-floor laundry. The large eat-in kitchen at the back of the house has stainless steel appliances and sliding doors leading out to the back deck. Upstairs, you'll find three good-sized bedrooms with updated windows and plenty of closet space. The partially finished basement allows for extra family space and offers a finished rec room with a bar and a utility/storage room. The home's exterior features a beautiful covered front porch, a fully fenced backyard with a deck & gazebo, a storage shed and parking for 2+ cars.
Property Features
- Date Listed: Monday, July 08, 2024
- City: Brantford
- Major Intersection: St George St to Sydenham St to Huff Ave
- Kitchen: Stainless Steel Appl
- Living Room: Main
- Listing Brokerage: Keller Williams Innovation Realty - Disclaimer: The information contained in this listing has not been verified by Keller Williams Innovation Realty and should be verified by the buyer.

