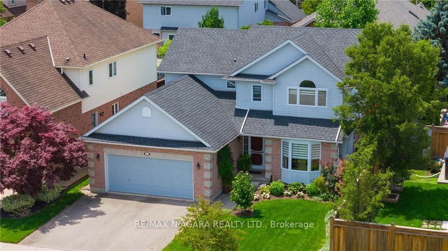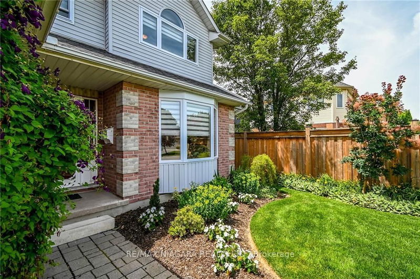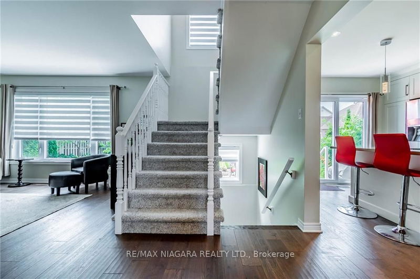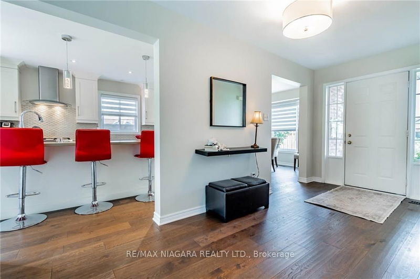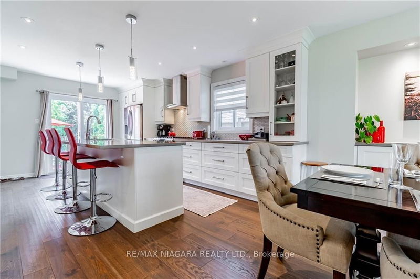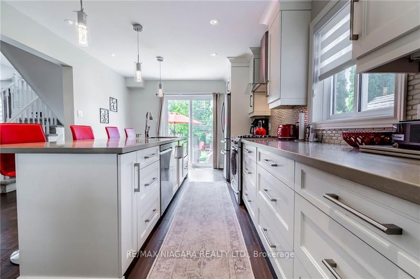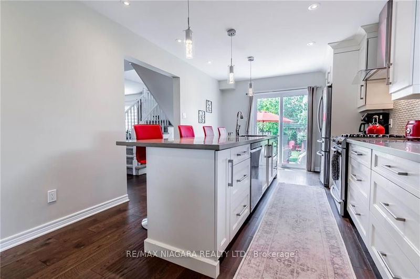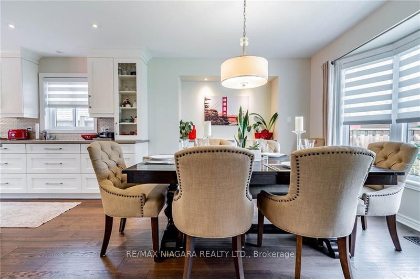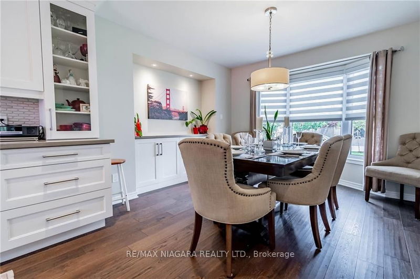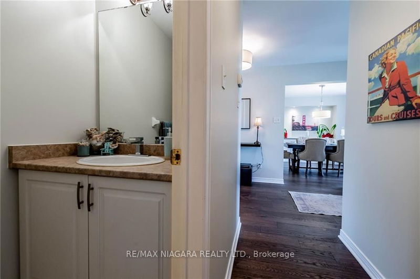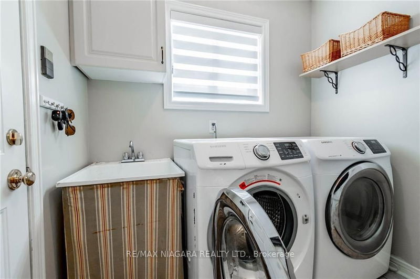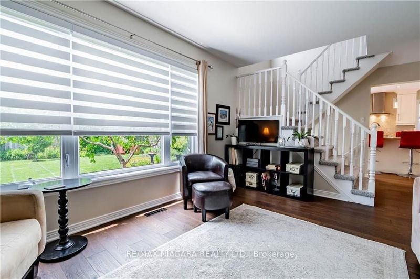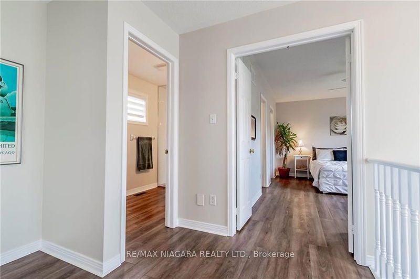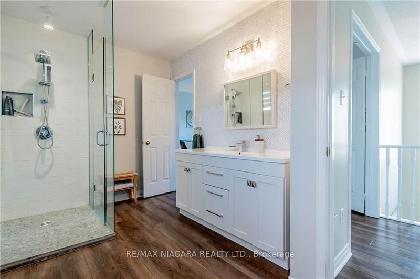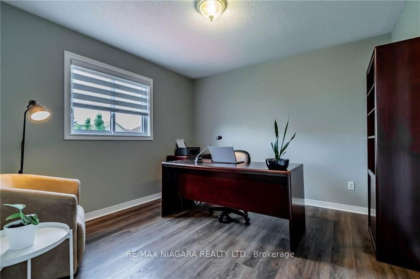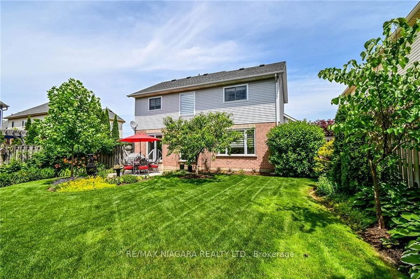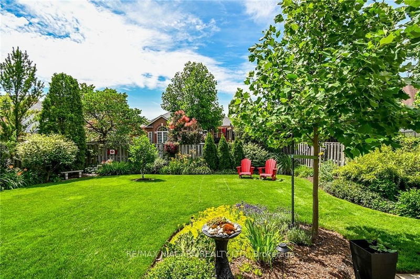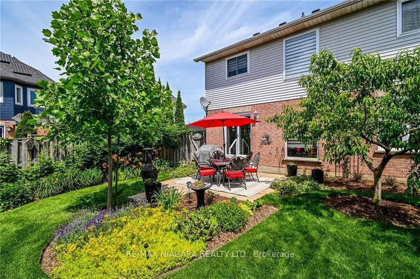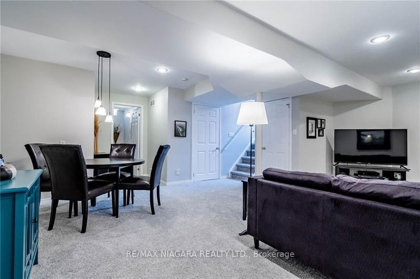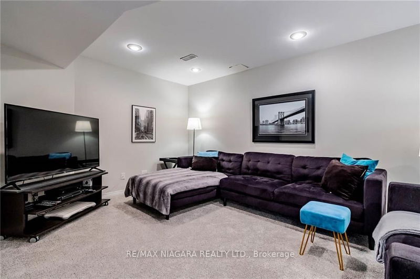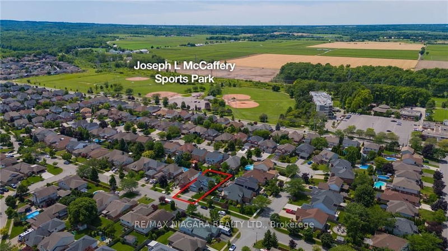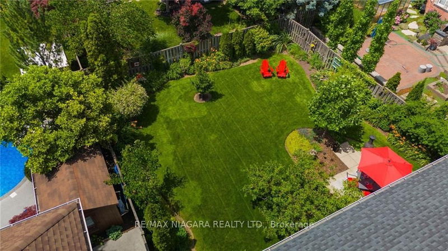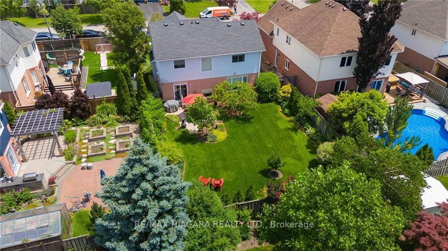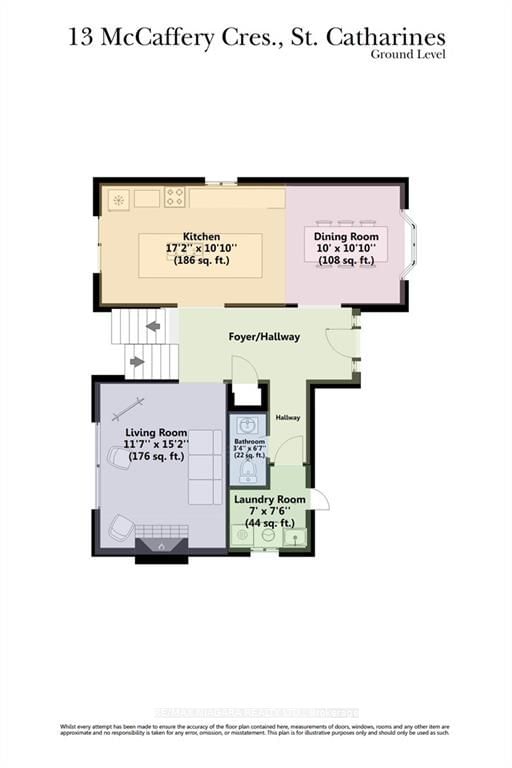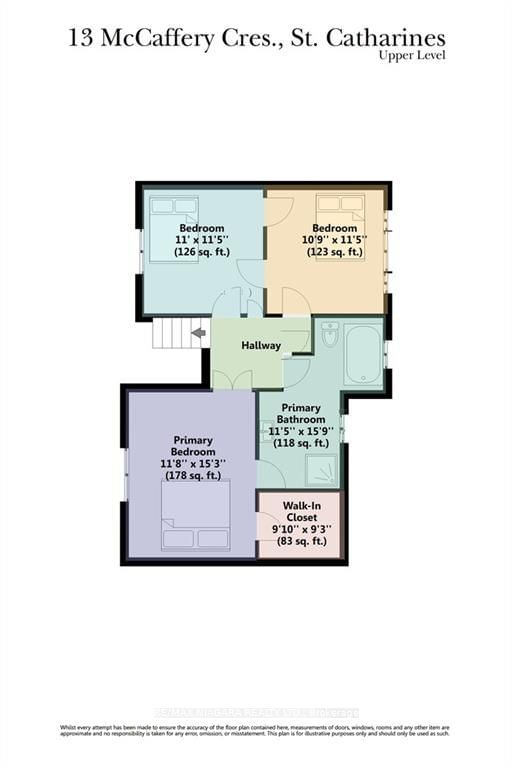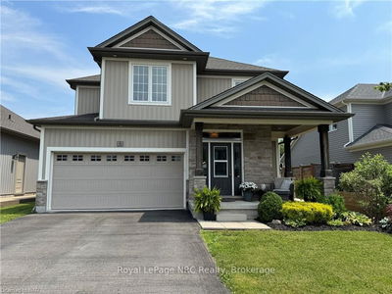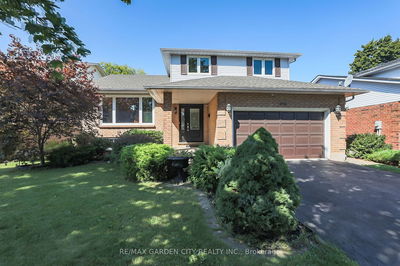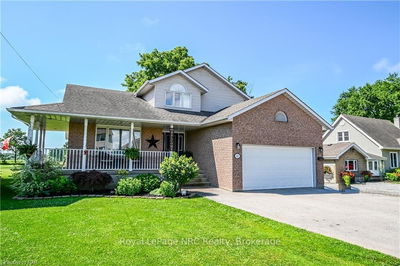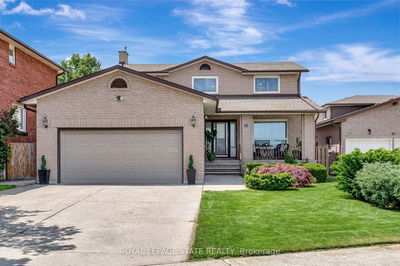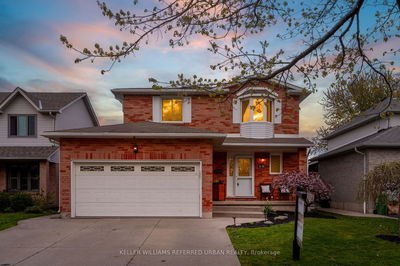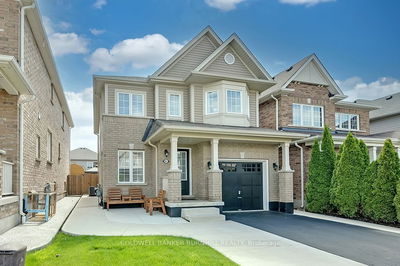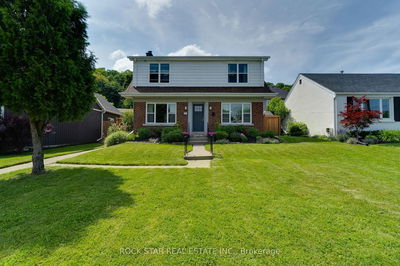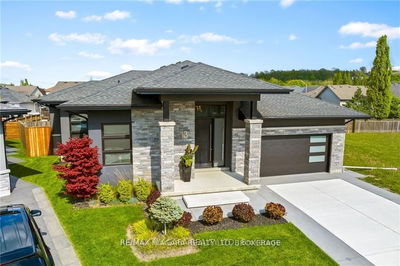Welcome to 13 MCCAFFERY Cres, This is your opportunity to MOVE into a very desirable WEST end family neighborhood where you can venture nearby Trails, Parks, Schools, Golf, Bike routes and major shopping closely nearby. This home has been updated throughout including open concept kitchen with an extended affinity island for dining, tons of counter space and custom cabinetry with ambient lighting and pot lights overlooking an open great room with gas burning fireplace. Intimate formal dining with custom server. New windows on Main and Upper floors. Main floor laundry. Enjoy a professionally landscaped fenced backyard, perfect for entertaining. Second floor offers 3 bright Spacious bedrooms. Primary bedroom with walk in closet and ensuite bath with custom glass shower. New Zebra blinds. Only 5 min from GO transit station. Finished basement opens to rec room w full bathroom. Large Finished storage area as well as cold cellar. Nothing to do but move in.
Property Features
- Date Listed: Monday, July 08, 2024
- Virtual Tour: View Virtual Tour for 13 Mccaffery Crescent
- City: St. Catharines
- Major Intersection: VANSICKLE/MCINTYRE CRES
- Full Address: 13 Mccaffery Crescent, St. Catharines, L2S 3Y7, Ontario, Canada
- Kitchen: Open Concept, O/Looks Garden, Pot Lights
- Living Room: 2 Way Fireplace, Large Window
- Listing Brokerage: Re/Max Niagara Realty Ltd. - Disclaimer: The information contained in this listing has not been verified by Re/Max Niagara Realty Ltd. and should be verified by the buyer.


