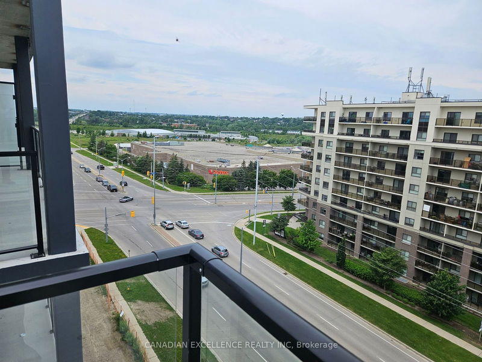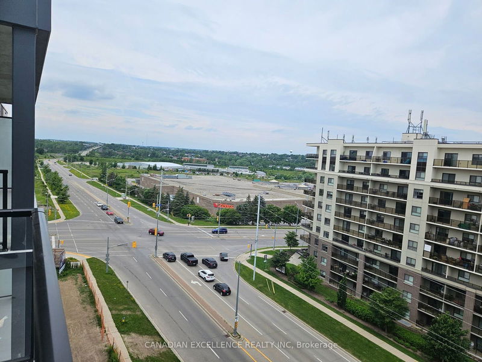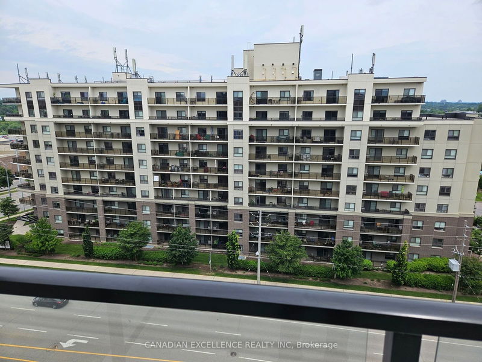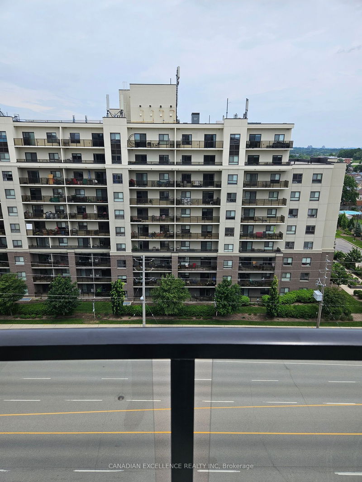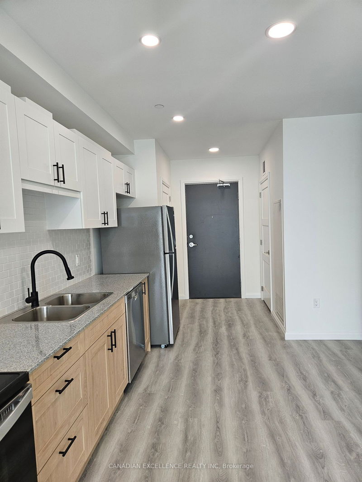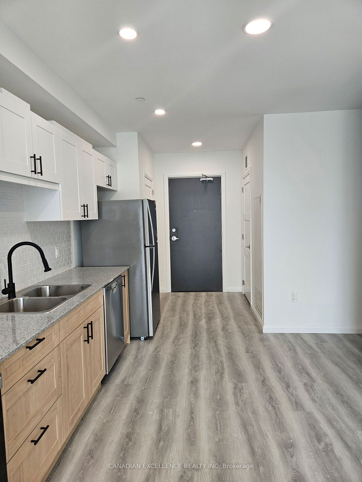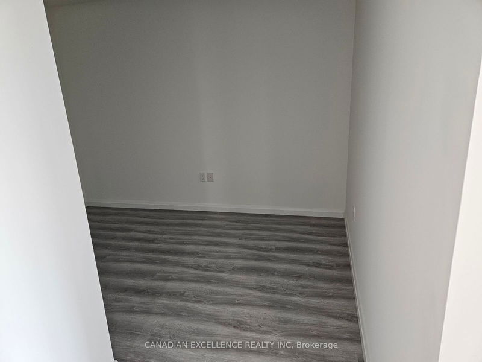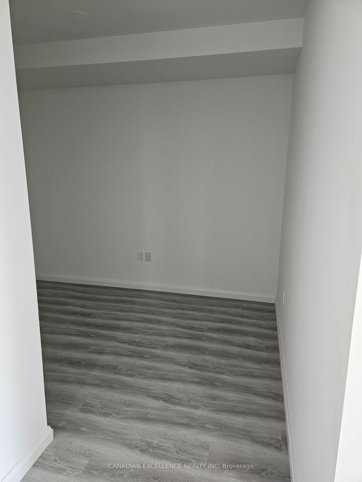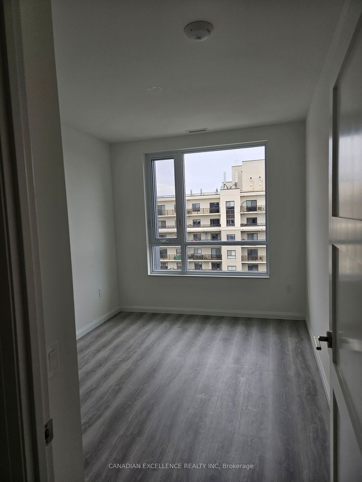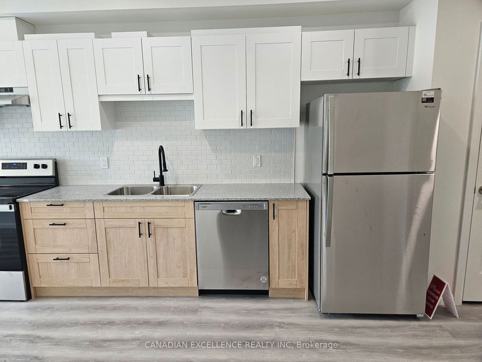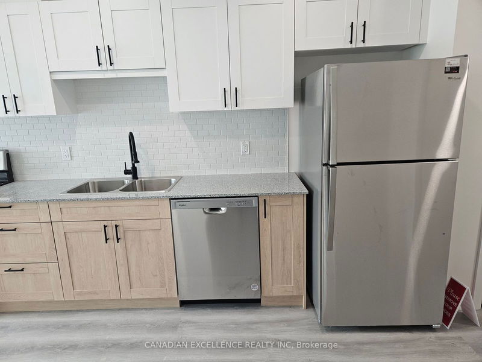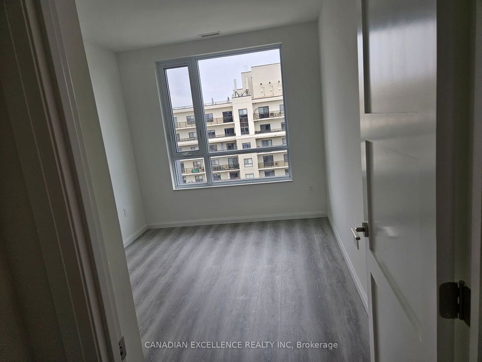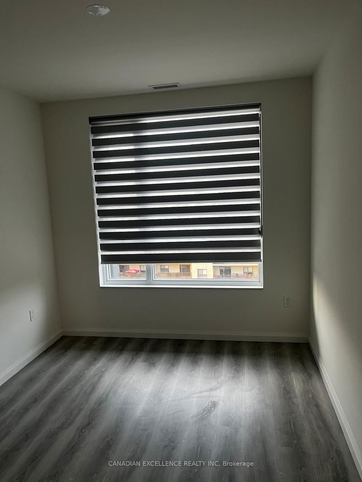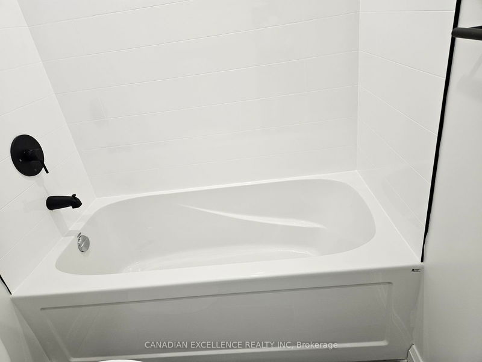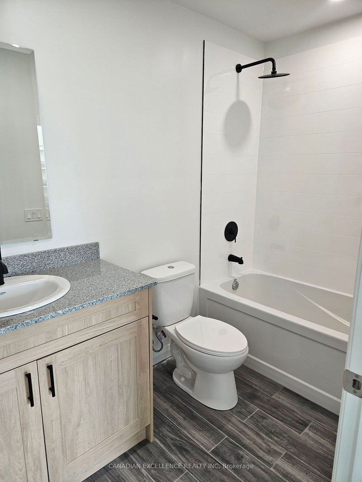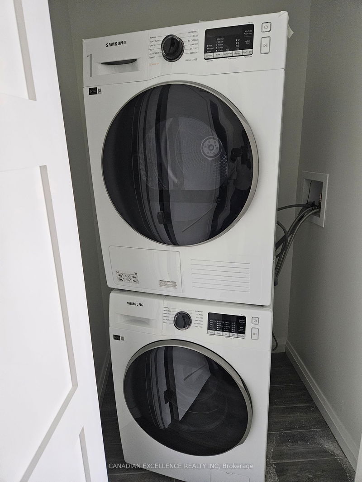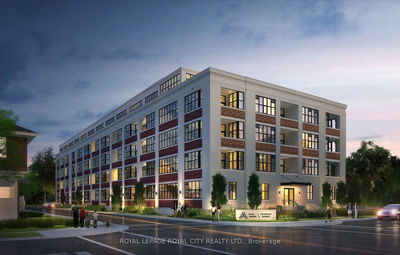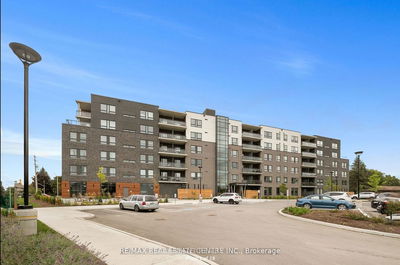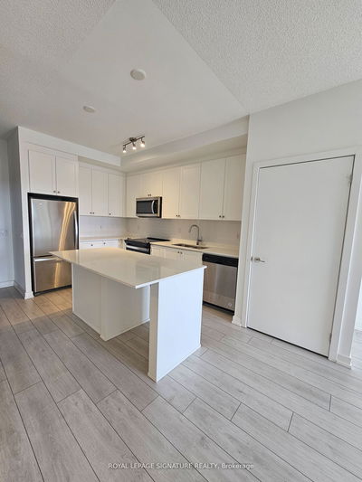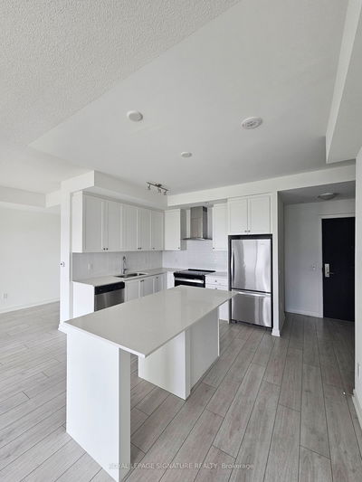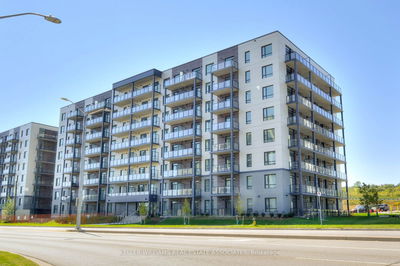Welcome to this Brand New, Executive Penthouse, large Bedroom Plus a Den that can be used as either 2nd bedroom or an office space with clear view balcony in the cossy area of Guelph. In the unit, you have the following for the enjoyment of the lucky tenant: S/S Appliances, granite counter tops, pot lights, large windows providing lots of natural lights, Ensuit laundry, open concept living, Walking distance to shopping plazas, stores - Cotsco, Zehrs, LCBO, Banks, several restaurants, library, community/sports centres, bus stops, schools, etc. Less than 7 km to University of Gulph, 3 km to Conestoga College (Guelph campus), Easy Access to highway 401. Upcoming amenities to the Condo are: Gym, party room, outdoor pool, multi-sporting area, rooftop patios and about 3 acres of forest trails. Seller is a Licensed Realtor
Property Features
- Date Listed: Monday, July 08, 2024
- City: Guelph
- Neighborhood: Parkwood Gardens
- Major Intersection: Elmira And Paisley
- Full Address: PH01-181 Elmira Road S, Guelph, N1K 0E4, Ontario, Canada
- Living Room: Laminate, Open Concept, W/O To Balcony
- Kitchen: Main
- Listing Brokerage: Canadian Excellence Realty Inc - Disclaimer: The information contained in this listing has not been verified by Canadian Excellence Realty Inc and should be verified by the buyer.




