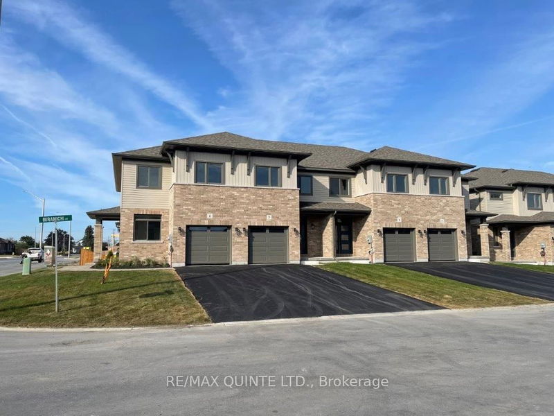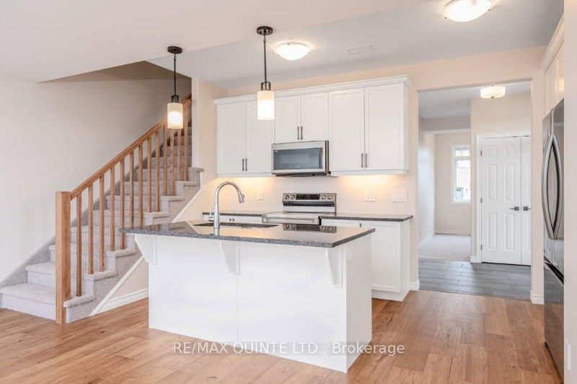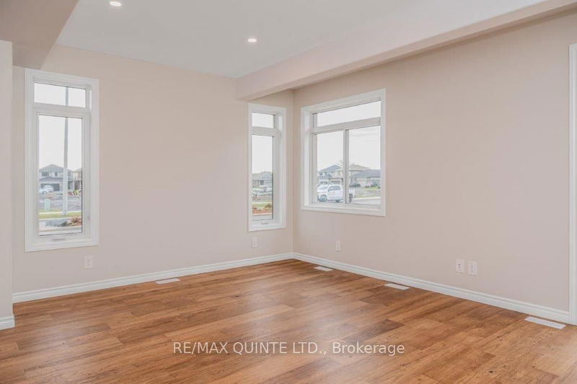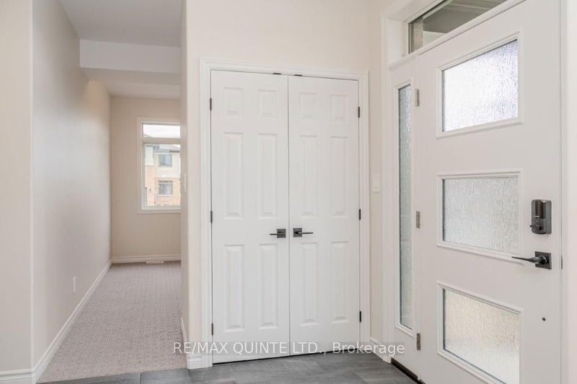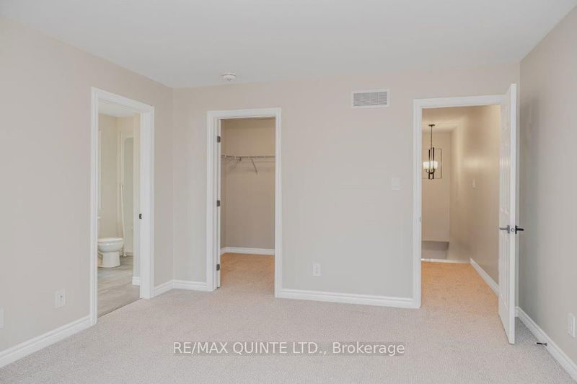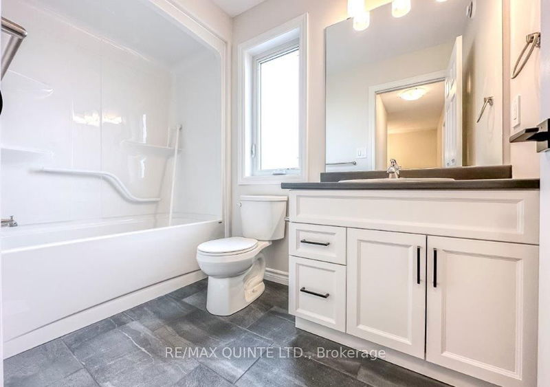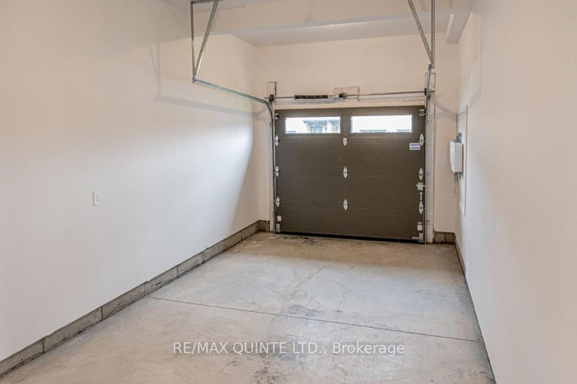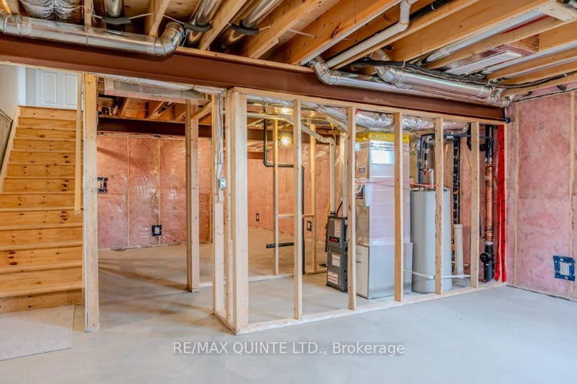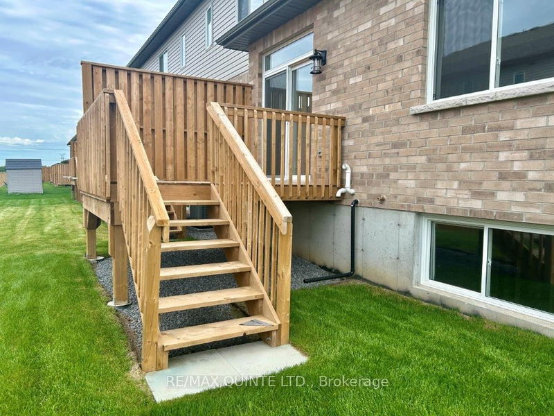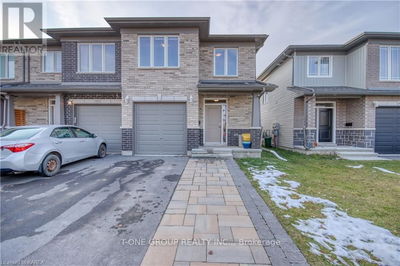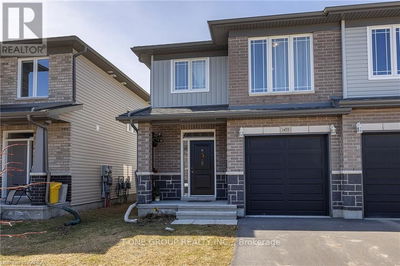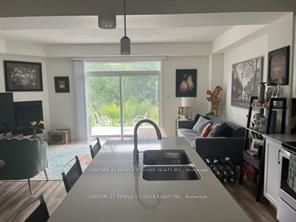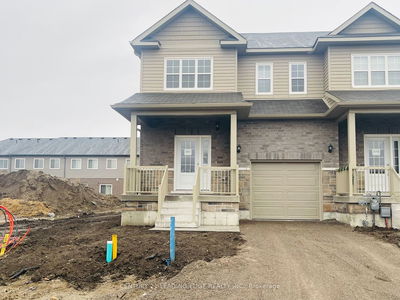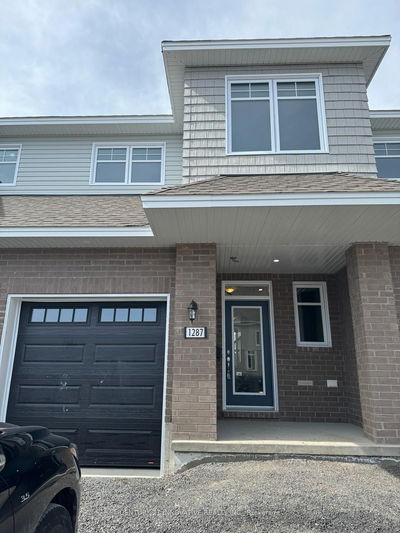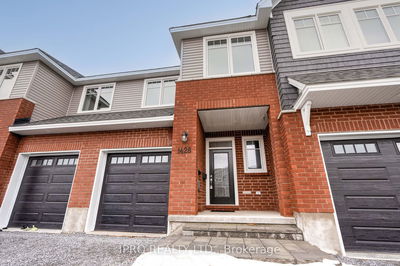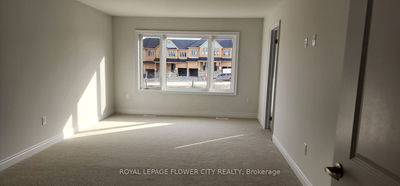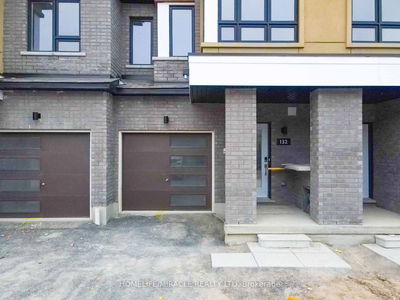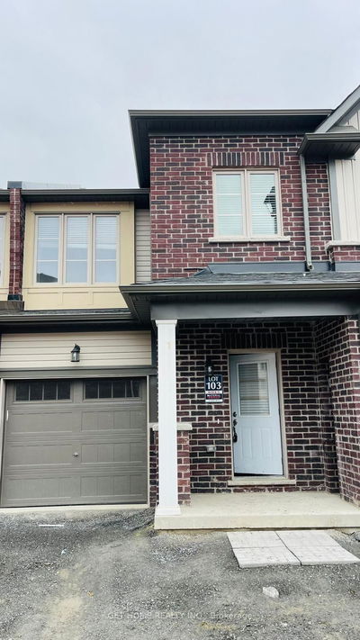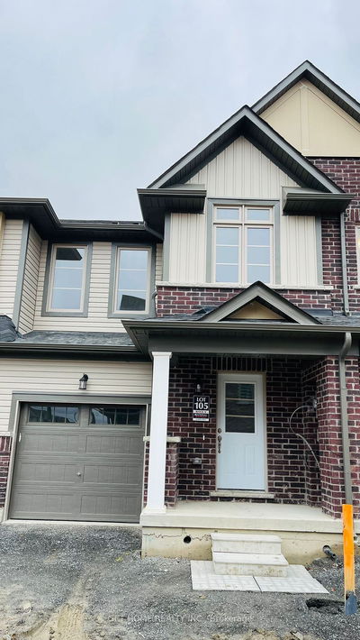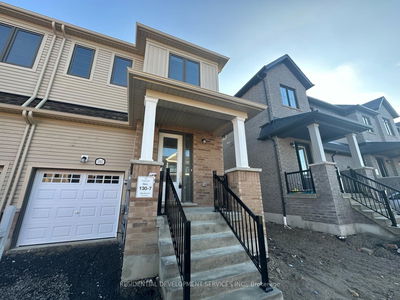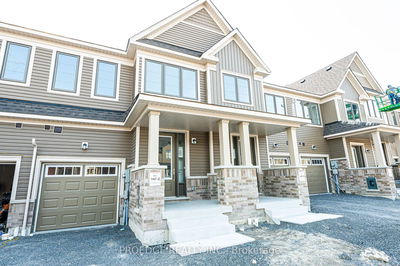Beautiful lease opportunity in Riverstone! This spacious and inviting 3-bedroom plus den, two-story townhouse is located just north of the 401 in Belleville. Upon entering the open foyer, you'll find a separate office area, a powder room, garage access, basement stairwell, and entrance to the well-appointed kitchen. The kitchen seamlessly opens to a bright living/dining area. Upstairs, the primary suite features a spa-like 5-piece ensuite bathroom and a large walk-in closet. The second floor is completed by the second and third bedrooms, a main bathroom, and a convenient laundry room. Rental application, proof of income and credit reports required. Tenant responsible for hydro, water, gas and HWT rental. Available immediately!
Property Features
- Date Listed: Monday, July 08, 2024
- City: Belleville
- Major Intersection: Farnham Rd. And Riverstone Way
- Kitchen: Main
- Living Room: Main
- Listing Brokerage: Re/Max Quinte Ltd. - Disclaimer: The information contained in this listing has not been verified by Re/Max Quinte Ltd. and should be verified by the buyer.

