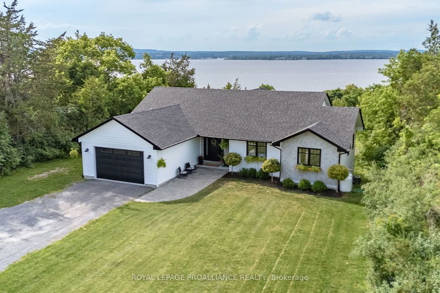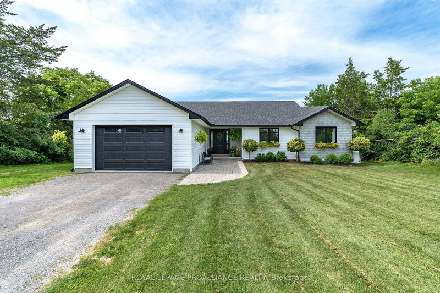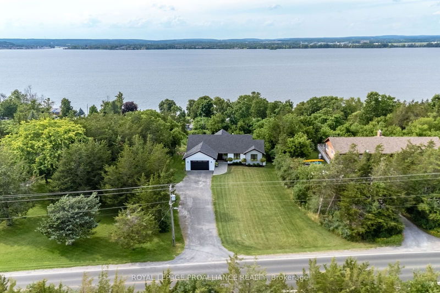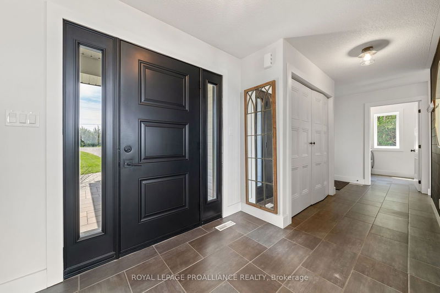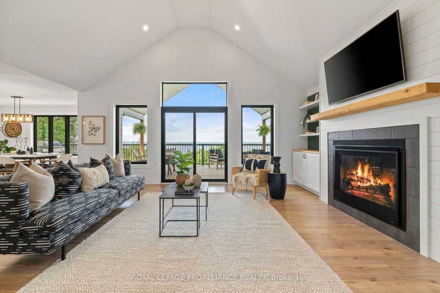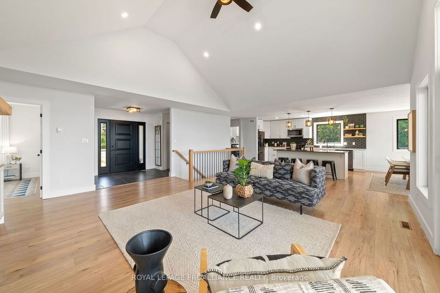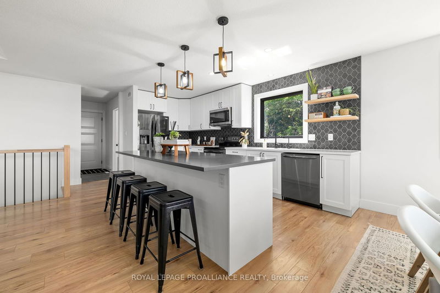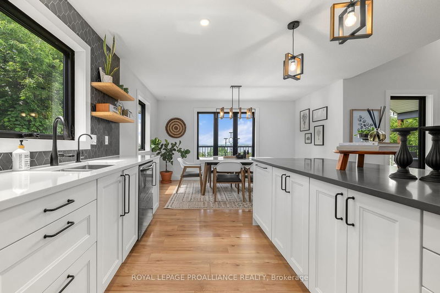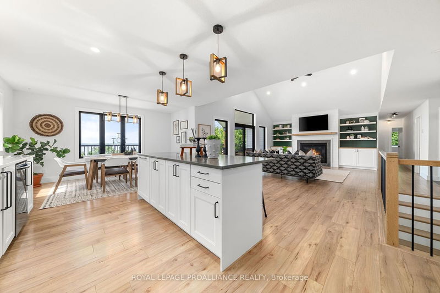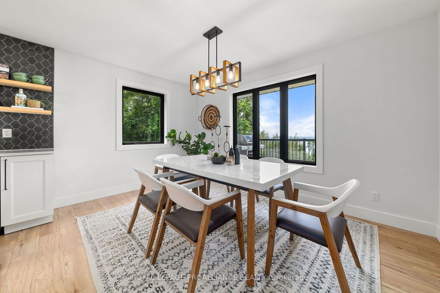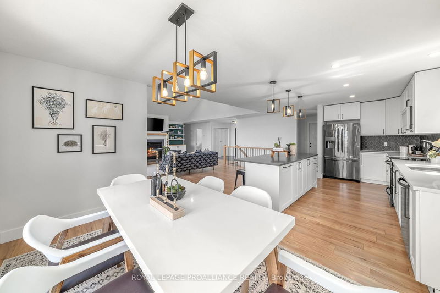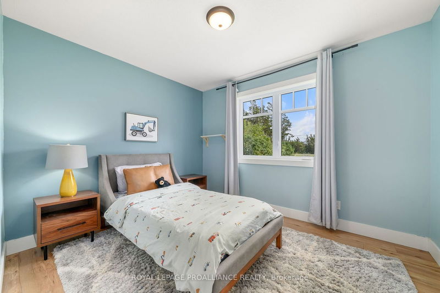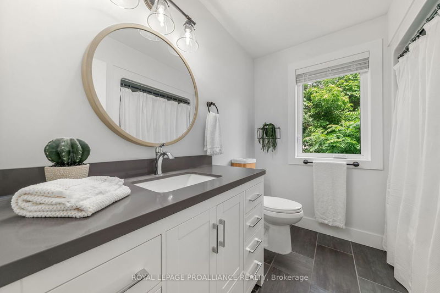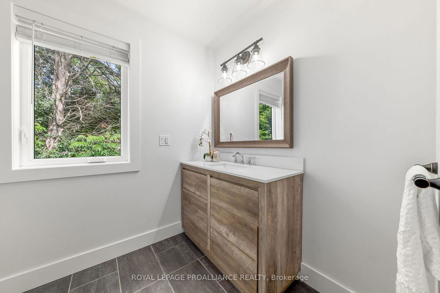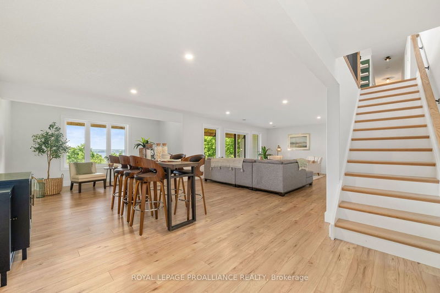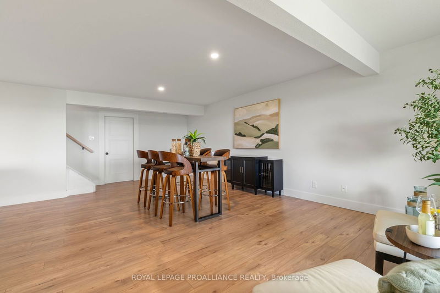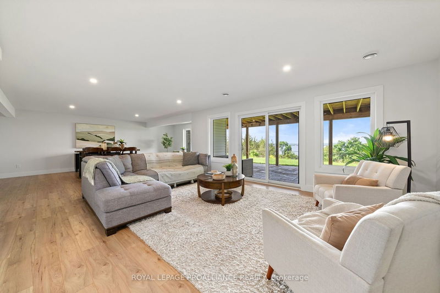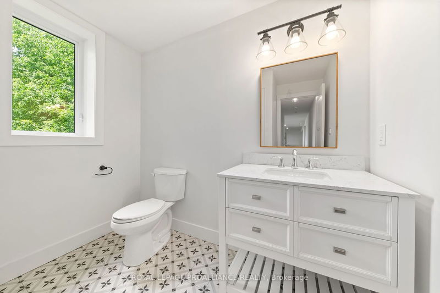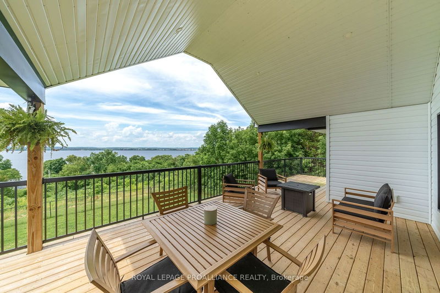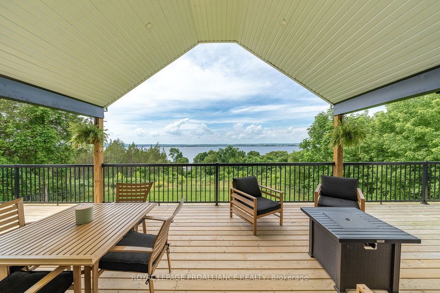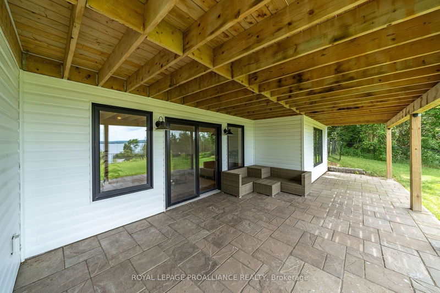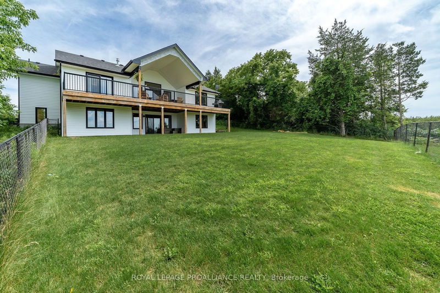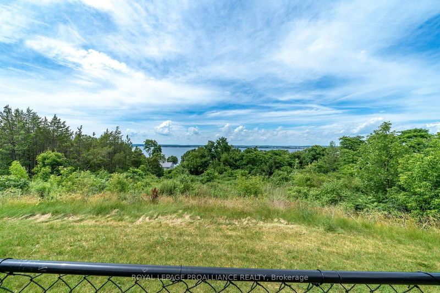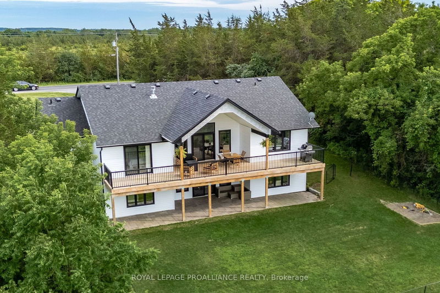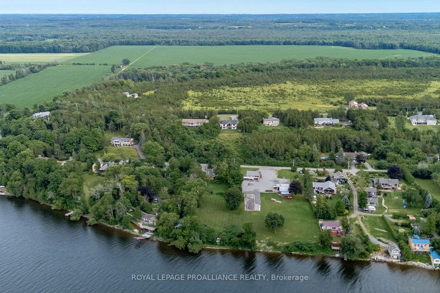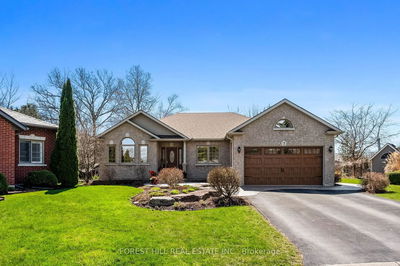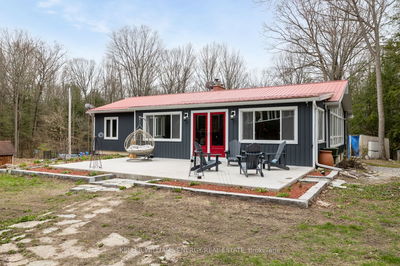Custom built in 2019 this picture perfect 4 bed 3 bath walkout home located on prestigious Rednersville rd impresses at every turn. From stunning water views over the Bay of Quinte & beautifully selected finishes, to soaring cathedral ceilings & privately surrounded fenced lot, this carefully executed family home is the ideal peaceful destination you have been searching for. Charming exterior finishes quietly welcome the striking vaulted open concept living room with perfectly framed views of the Bay of Quinte & rolling hills through the oversized windows & patio door, leading out to the vaulted covered deck.Beautifully balanced bespoke design flows through the entire home. Custom propane fireplace with built-in cabinetry & floating shelves & lovely open kitchen with seated island & large dining area create welcoming family spaces in the grand open space.3 main floor bedrooms include a king-sized primary suite with 3pc ensuite bath, walk-in closet & a patio door to the deck- a stunning spot to take in private night views.2 additional main floor bedrooms are complimented by a great 4pc family bath.Fully finished walk-out lower level features a huge, bright walk-out rec room- great space for entertaining & enjoying the fully fenced yard & covered interloc patio- an ideal spot for a hot tub. A final 4th large bedroom & 4pc bath offers wonderful private space for large families or overnight guests.Enjoy the peace of mind of a newly constructed home with FIBE internet, in a sought after location central to Quinte West & Belleville destinations & at the doorstep of the beaches and wineries of Prince Edward County.Feel at Home on Rednersville Rd.
Property Features
- Date Listed: Monday, July 08, 2024
- Virtual Tour: View Virtual Tour for 2924 County Road 3
- City: Prince Edward County
- Neighborhood: Ameliasburgh
- Full Address: 2924 County Road 3, Prince Edward County, K0K 1L0, Ontario, Canada
- Living Room: Main
- Kitchen: Main
- Listing Brokerage: Royal Lepage Proalliance Realty - Disclaimer: The information contained in this listing has not been verified by Royal Lepage Proalliance Realty and should be verified by the buyer.

